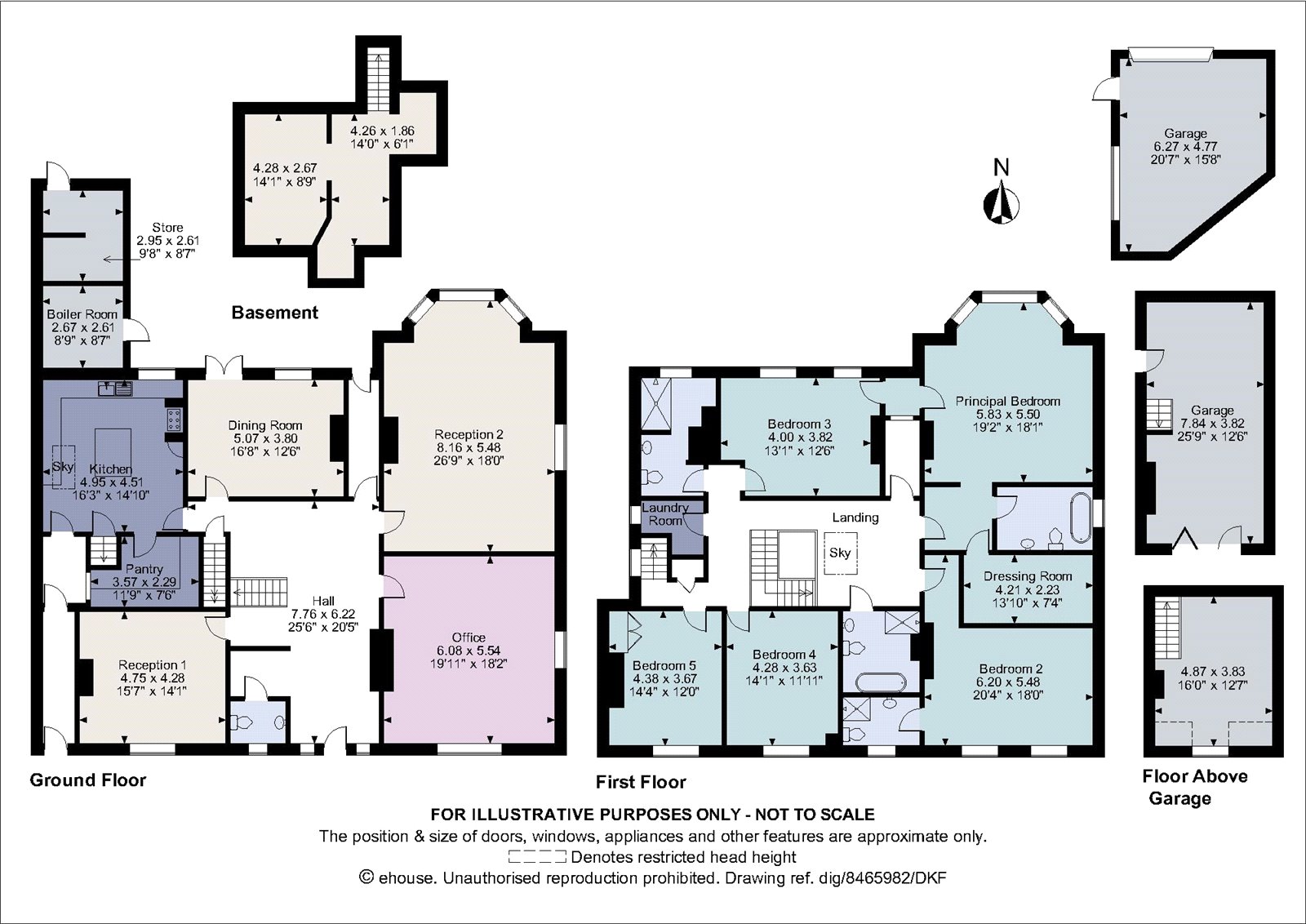Detached house for sale in Westgate, Louth, Lincolnshire LN11
* Calls to this number will be recorded for quality, compliance and training purposes.
Property features
- Stunning Grade II listed five bedroom family house
- Grand entrance hall and wonderful proportions throughout
- Impressive principal bedroom with dressing room and en suite
- Four further double bedrooms (one en suite)
- Beautiful mature gardens with river frontage
- Comprehensively refurbished from top to bottom in 2019
- Garaging with a room above
- Much sought after market town
Property description
Impressive five bedroom Grade II listed house with beautiful mature gardens which lead down to the River Lud.
Description
This extremely handsome and spacious period property provides five bedrooms and an exceptional finish throughout. Located in a sought-after position, within 1 mile of the centre of historic Louth, the property is Grade II Listed and features highly attractive original details, combined with stylish modern fittings and sophisticated, elegant décor throughout its 4,500 square feet of accommodation.
The ground floor has high ceilings and large sash windows, creating a light and airy atmosphere in every room. The impressive reception hall has chequerboard floor tiles, arched doorways and a staircase with a beautiful timber balustrade. The four ground floor reception rooms are all accessed via the reception hall, including the 26ft sitting room, which has a bay window overlooking the rear garden, a further comfortable sitting room to the front, the large, dual aspect office and the formal dining room, which is perfect for entertaining and has French doors opening onto the garden.
The kitchen is fitted with shaker-style units in grey, providing plenty of storage space, while there are modern integrated appliances, black granite worktops and a stainless steel range cooker, as well as a central island with granite and solid wood worktops and a pantry.
The first floor has five beautifully presented and well-proportioned double bedrooms. The spacious principal bedroom to the rear has an en suite bathroom and dressing room, while the second bedroom is also generously proportioned, with an en suite shower room. There is also a family bathroom with a freestanding bathtub and a separate shower unit, and an additional shower room with a walk-in shower.
Outside to the front, the property opens onto Westgate, with its variety of attractive period houses. At the side, there is a double garage providing parking and storage space with a room above, while on-street parking is also available along Westgate. To the rear there is a wonderful garden, which extends to the banks of the gently flowing River Lud, approximately 150ft away. The garden includes two immaculate lawns, summer house, second garage/log store, paved terracing, box hedging, colourful flowerbeds and a variety of mature shrubs and trees, creating peaceful and highly attractive surroundings in which to relax.
Location
Louth is known as the capital of the Lincolnshire Wolds, an Area of Outstanding Natural Beauty. This charming period market town offers a full range of facilities including shops, restaurants and a choice of schools including the highly regarded King Edward VI Grammar School, all set amid rolling hills. There are two golf clubs nearby with Kenwick Park and Louth Golf club.
For commuting further afield, Grimsby, the M180 and the Humber Bridge are also accessible. The town is surrounded by open farming country and is approximately 12 miles from the coast with nature reserves and approximately 16 miles from the traditional seaside towns of Mablethorpe and Cleethorpes. The area is well connected by road, with the A16 providing routes towards Grimsby, while a-roads provide easy access towards Lincoln, 25 miles away.
Disclaimer: All journey times and distances are approximate.
Square Footage: 4,500 sq ft
Additional Info
Mains Water
Electricity
Gas
Mains Drainage
Central Heating: Gas
Local Authority: East Lindsey District Council.
Photographs taken: May 21
Property info
For more information about this property, please contact
Savills - Lincoln, LN6 on +44 1522 397532 * (local rate)
Disclaimer
Property descriptions and related information displayed on this page, with the exclusion of Running Costs data, are marketing materials provided by Savills - Lincoln, and do not constitute property particulars. Please contact Savills - Lincoln for full details and further information. The Running Costs data displayed on this page are provided by PrimeLocation to give an indication of potential running costs based on various data sources. PrimeLocation does not warrant or accept any responsibility for the accuracy or completeness of the property descriptions, related information or Running Costs data provided here.





























.png)