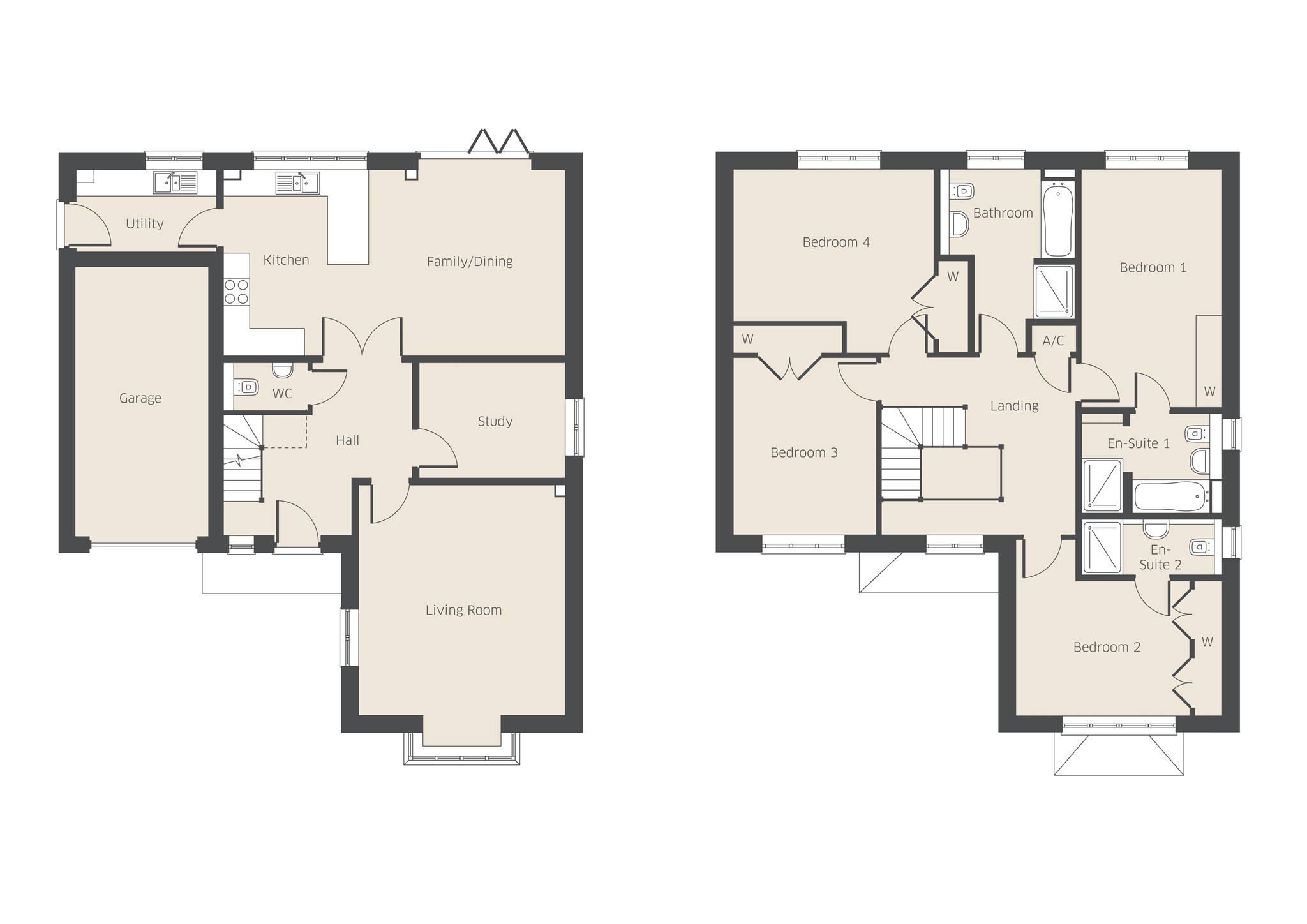Detached house for sale in Pulley Lane, Newland, Droitwich WR9
* Calls to this number will be recorded for quality, compliance and training purposes.
Property features
- The best of both town and country
- Four bedroom detached home
- Luxurious lifestyle
- Exclusive to market!
- Completion in 2023!
- Private seven home development!
- Property to sell? Call us now to learn how we can help you purchase your new luxurious home.
- Require A mortgage? Call us now to learn how we can help you purchase your new luxurious home.
Property description
Summary
the best of both town & country! Completion in 2023!
Oakley Meadows is an exclusive enclave of just seven detached properties, set around a cul-de-sac. Just two miles from the centre of Droitwich, it offers the best of both town and country.
Call us today, do not miss out!
Description
Located in a wonderful countryside setting overlooking greenbelt, Oakley Meadows is an exclusive enclave of just seven detached properties, set around a cul-de-sac. Just two miles from the centre of Droitwich, it offers the best of both town and country.
Droitwich is a charming, historic spa town located around six miles to the north east of Worcester and twenty miles to the south west of Birmingham.
For a quick shop, the newly developed shopping precinct at Yew Tree Hill is just over half a mile away and includes a Co-Op and the Ale Hub micropub.
The centre of Droitwich offers a good choice of independent shops and national brands, as well as a range of leisure facilities including an independent theatre, a leisure centre and Droitwich Spa Lido, one of the UK’s last remaining inland, open-air, saltwater swimming pools.
The Droitwich Barge Canal and Droitwich Junction Canal offer the chance to explore Droitwich, Worcester and the River Severn and the surrounding countryside is criss- crossed with footpaths. With the M5 and A38 both within easy reach, Oakley Meadows is also perfectly placed for commuting.
The Ombersley:
The Ombersley offers superb family accommodation. Downstairs, highlights include a front facing living room, a study or home office and spectacular kitchen / dining / family room entered through double doors and opening to the rear garden through bi-fold doors. The separate utility also has a door to the outside. Upstairs, the master bedroom has an en-suite with both a bath and a shower. The second bedroom also has an en-suite and two further bedrooms share a family bathroom with a separate bath and shower.
Living Room 16' 7" x 14' 10" ( 5.05m x 4.52m )
Kitchen / Dining 13' 4" x 24' 7" ( 4.06m x 7.49m )
Utility Room 5' 11" x 10' 1" ( 1.80m x 3.07m )
Study 8' 3" x 10' 6" ( 2.51m x 3.20m )
W.C 3' 2" x 6' 3" ( 0.97m x 1.91m )
Bedroom One 17' 3" x 10' 2" ( 5.26m x 3.10m )
Ensuite One 7' 2" x 10' 1" ( 2.18m x 3.07m )
Bedroom Two 12' 7" x 12' 6" ( 3.84m x 3.81m )
Ensuite Two 3' 11" x 10' 1" ( 1.19m x 3.07m )
Bedroom Three 12' 9" x 10' 4" ( 3.89m x 3.15m )
Bedroom Four 10' 11" x 14' 5" ( 3.33m x 4.39m )
Bathroom 6' 2" x 9' 8" ( 1.88m x 2.95m )
Disclaimer:
- All dimensions are maximum and may vary from plot to plot
- Computer generated images are indicative only.
- External finishes, materials, layouts, may vary.
- The floor plans are for guidance only and may be subject to change and properties may be “handed” or mirror images of the plans shown.
- Please check with our Sales Consultant or Selling Agent.
1. Money laundering regulations - Intending purchasers will be asked to produce identification documentation at a later stage and we would ask for your co-operation in order that there will be no delay in agreeing the sale.
2: These particulars do not constitute part or all of an offer or contract.
3: The measurements indicated are supplied for guidance only and as such must be considered incorrect.
4: Potential buyers are advised to recheck the measurements before committing to any expense.
5: Connells has not tested any apparatus, equipment, fixtures, fittings or services and it is the buyers interests to check the working condition of any appliances.
6: Connells has not sought to verify the legal title of the property and the buyers must obtain verification from their solicitor.
Property info
For more information about this property, please contact
Connells - Warndon Villages, WR4 on +44 1905 388085 * (local rate)
Disclaimer
Property descriptions and related information displayed on this page, with the exclusion of Running Costs data, are marketing materials provided by Connells - Warndon Villages, and do not constitute property particulars. Please contact Connells - Warndon Villages for full details and further information. The Running Costs data displayed on this page are provided by PrimeLocation to give an indication of potential running costs based on various data sources. PrimeLocation does not warrant or accept any responsibility for the accuracy or completeness of the property descriptions, related information or Running Costs data provided here.































.png)
