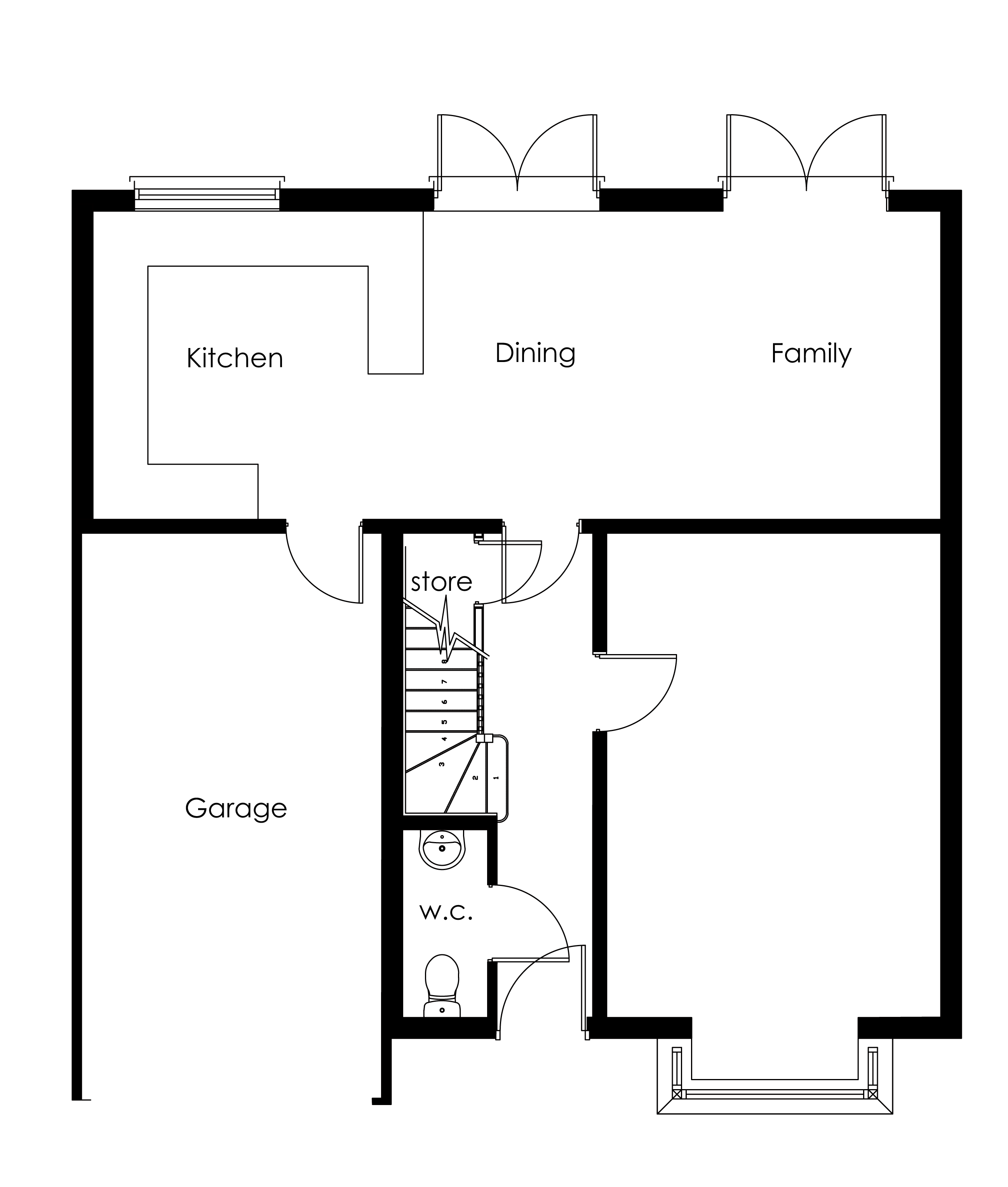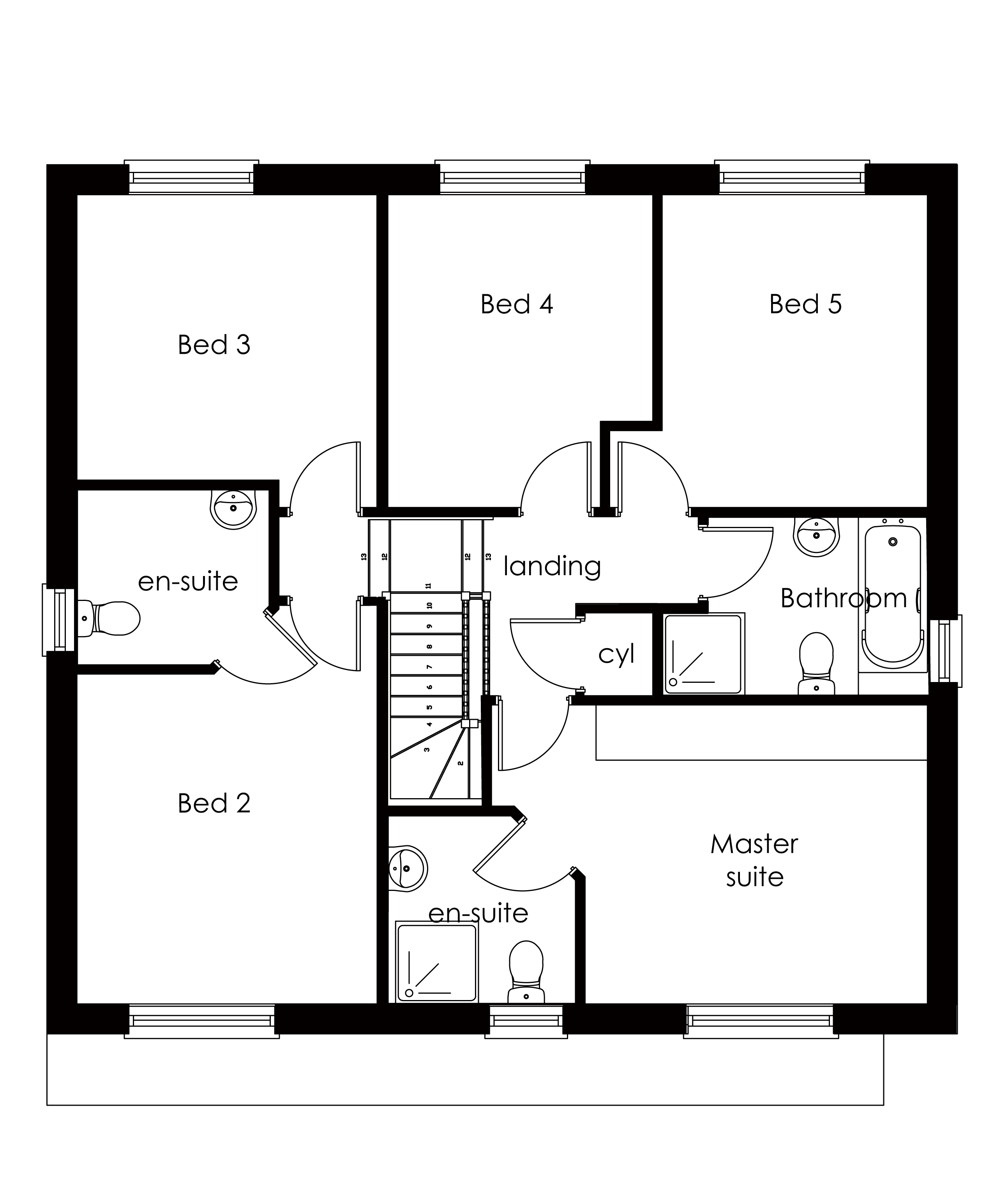Detached house for sale in Parklands View, Sheffield S26
Images may include optional upgrades at additional cost
* Calls to this number will be recorded for quality, compliance and training purposes.
Property features
- 5 Bed detached family home
- Useful integral single garage
- Large entrance hall with cloakroom/WC
- Open plan kitchen and dining area with breakfast bar and french doors
- Spacious lounge with ample natural light and box bay window
- Master Suite with fitted wardrobes and ensuite
- 4 Further well proportioned double bedrooms
- Family bathroom with separate bath and shower
- Extensive range of customisation options + NHBC warranty
Property description
Inside, an airy entrance hall welcomes with you with a w/c and cloakroom. A large lounge features a bay window showcased at the front of this family home and provides enough space for spending time with the family. Moving towards the rear of the house is a show-stopping kitchen diner with additional family space - a large area for entertaining and cooking with ease in a contemporary Symphony style kitchen. A breakfast bar divides the kitchen from the dining space that is filled with natural light from French doors that lead to rear garden. Additional family space also leads directly to the garden for easy access and created an open space for living.
On the first floor you are met with stairs with some character as they separate the landing space. A naturally light master bedroom is fitted with wardrobes and has its own ensuite with a generous corner shower. Bedroom 2 is also treated with a secluded ensuite and shower, and a further 3 well-proportioned bedrooms are provided upstairs. Family bathroom upstairs is contemporary and contains a 3-piece suite.
Property info
Ground Floor Plan View original

First Floor Plan View original

For more information about this property, please contact
Redmile Homes - Kirkstead Gardens, S61 on +44 113 482 7708 * (local rate)
Disclaimer
Property descriptions and related information displayed on this page, with the exclusion of Running Costs data, are marketing materials provided by Redmile Homes - Kirkstead Gardens, and do not constitute property particulars. Please contact Redmile Homes - Kirkstead Gardens for full details and further information. The Running Costs data displayed on this page are provided by PrimeLocation to give an indication of potential running costs based on various data sources. PrimeLocation does not warrant or accept any responsibility for the accuracy or completeness of the property descriptions, related information or Running Costs data provided here.
































.png)
