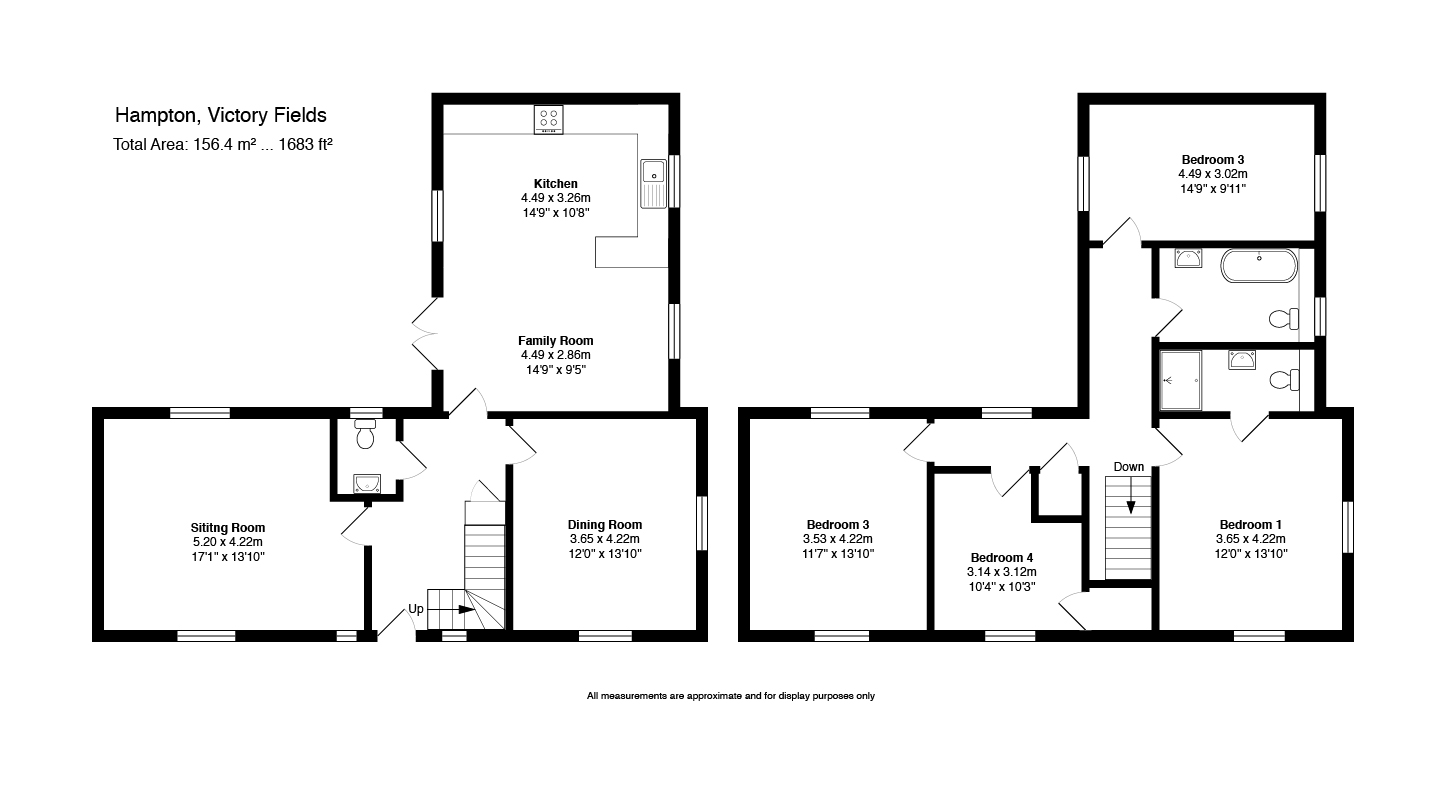Detached house for sale in Victory Fields, School Road, Elmstead Market, Colchester CO7
* Calls to this number will be recorded for quality, compliance and training purposes.
Property features
- Substantial south facing garden
- Available now
- Fully finished specification
- Flooring and turf included
- Superb open plan kitchen/dining/family room
- Separate living room
- Formal dining room/snug
- Elmstead Market village location
- Just over 3 miles to Wivenhoe Station
- EPC Rating = B
Property description
Stamp duty incentive available now. The Hampton (49) is a stunning four bedroom home with an exceptional sized garden.
Description
Plot 49 The Hampton is a well appointed four bedroom detached home with one of the largest gardens on the development.
* stamp duty paid up to £17,500 *
The ground floor offers a versatile layout with a superb kitchen/family toom situated at the rear with French doors opening out to the rear garden and is fitted out with stylish shaker style units topped with a marble effect worksurface.
There are two further reception rooms ideal for either working from home or a playroom whilst still being able to enjoy a formal living space at the front of the home.
To the first floor there are four bedrooms three of which are double bedrooms. The principal bedroom has its own modern en suite whilst a family bathroom serves the remaining bedrooms.
Externally there is a good size rear garden with a paved patio area. To the side you will find a single garage with the benefit of a double length driveway to the front of it to allow for parking.
A Hampton style show home is currently at Victory Fields to visit in person.
General:
Ten year blp warranty
Low maintenance and energy efficient design
Amtico spacia flooring to kitchen and extended into open plan dining and living area, hallway, bathroom, en suites and downstairs WC
Carpet to separate lounge and study (where applicable), stairs, landing and bedrooms
Electrical:
Deta double sockets, some with usb in selected rooms
Mains operated smoke and CO2 alarm
Connectivity:
Fibre to door for WiFi
Coaxial TV to living, kitchen/diner and principal bedroom
Internal Finishes:
Smooth plastered walls and ceilings in white
Contemporary square-edged architraves and skirting boards in satin white
White contemporary internal doors
Petra brushed stainless steel door handles
Heating:
Gas boiler
Thermostatically controlled wall mounted radiators to the all floors.
Kitchen:
Modern Shaker style kitchen design
neff (or equivalent) branded fan oven, electric ceramic hob, extractor hood, dishwasher and fridge/freezer
Space, plumbing and power for washing machine and integrated door (appliance not included)
Glass splash back
Stainless steel one and a half bowl sink
22 mm square edged laminate work surface and upstand
Bathroom/En suite/WC:
Full height tiling to shower walls
Half height tiling to some walls
Roca white sanitary ware
Vado polished chrome taps
Vado bath mixer and kit to main bathroom (no shower included)
Freestanding bath to main bathroom
Vado polished chrome exposed fixed shower pipe with wand attachment to en suite
Polished chrome straight heated towel rails
Porcelain wall tiles (Chelsea Gris/ Chelsea White designs used)
Shaver socket to bathroom and en suite
Soft closing toilet seats
External Details:
Contemporary external lighting
White uPVC windows
French doors with side glazing to family room.
Patio to rear gardens.
Woburn rumbled tegula rear garden patio paving slabs
Double garage
Garage lights and provision for power supply for car charger
Block paving to driveway
Front garden landscaped and/or turfed
Turf included to rear garden
Garden tap
Details correct as of 1st August 2023. The Developer reserves the right to replace, without notice, any of the items above with alternate items of a similar quality in the event the Developer is unable to source the specific items listed above.
Location
Situated in the Tendring district of Essex and to the east of Colchester, Elmstead Market offers a popular countryside village location whilst still maintaining straightforward commuter links to London via Wivenhoe or Colchester.
Square Footage: 1,690 sq ft
Additional Info
Council tax band: Yet to be determined (Tendring District Council)
This development complies with the Consumer Code for New Homes - Find out more at
Property info
For more information about this property, please contact
Savills - Chelmsford New Homes, CM1 on +44 1245 845589 * (local rate)
Disclaimer
Property descriptions and related information displayed on this page, with the exclusion of Running Costs data, are marketing materials provided by Savills - Chelmsford New Homes, and do not constitute property particulars. Please contact Savills - Chelmsford New Homes for full details and further information. The Running Costs data displayed on this page are provided by PrimeLocation to give an indication of potential running costs based on various data sources. PrimeLocation does not warrant or accept any responsibility for the accuracy or completeness of the property descriptions, related information or Running Costs data provided here.



























.png)