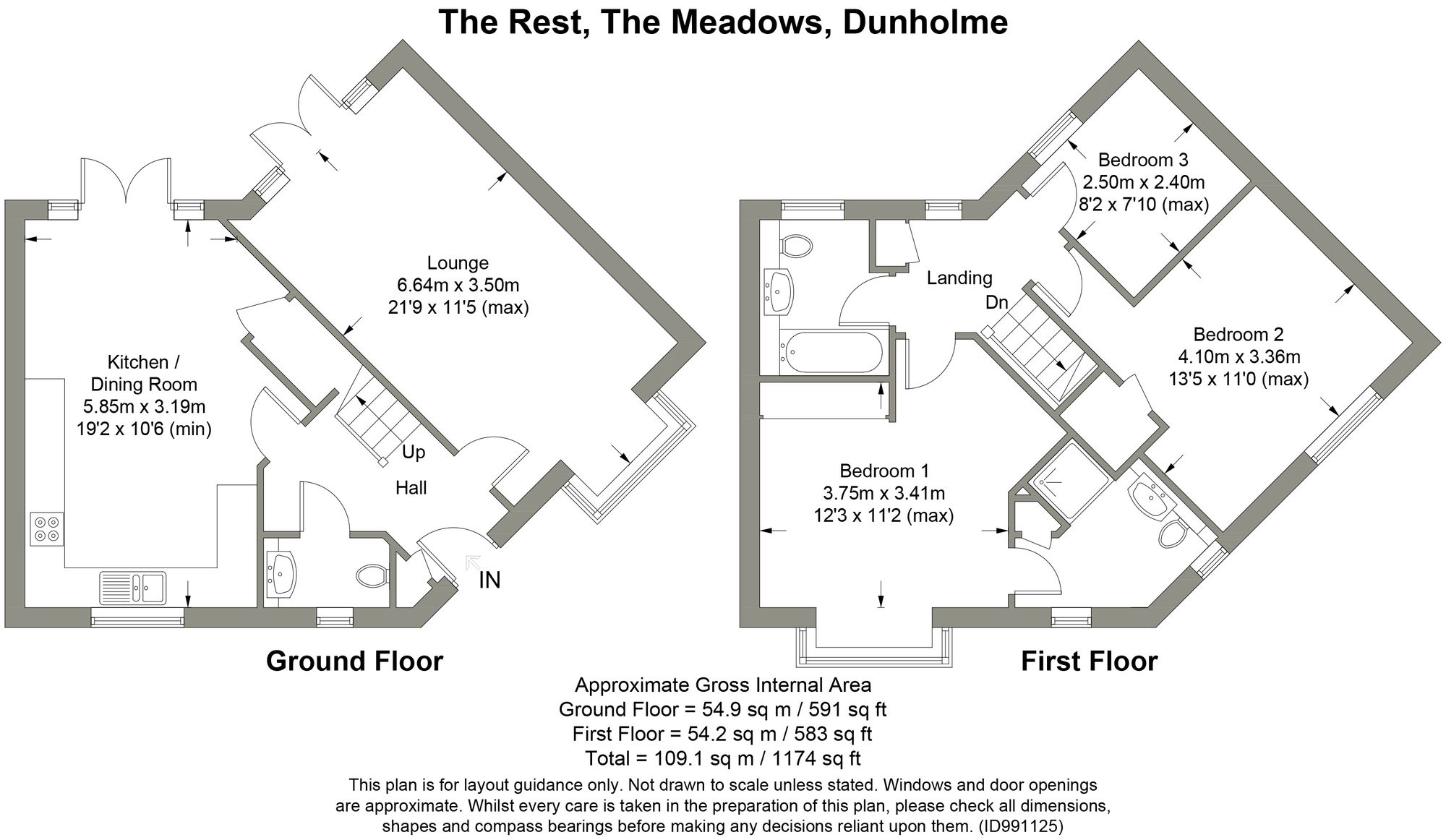Detached house for sale in Plot 189, The Meadows, Dunholme LN2
* Calls to this number will be recorded for quality, compliance and training purposes.
Property features
- Garage and Private Driveway
- Exceptionally Well Designed and Landscaped Development
- Complete and Ready to Move In
- Full Fibre Internet Connection
- Separate Ground Floor Study
- Built in Wardrobes to Master Bedroom and Ensuite
- All Flooring and Turf Included as Standard
Property description
Unveiling 'The Rest, ' a truly unique three-bedroom detached home nestled within the appealing Meadows development. This singular corner property, with its distinctive curb appeal, is perfectly suited for those yearning for something beyond the standard house design. Commanding its corner with architectural elegance and uniqueness, 'The Rest' presents a refreshing departure from the ordinary.
Upon entry, you're greeted by a welcoming hallway, leading to a generously-sized lounge perfect for relaxation. The ground floor further hosts a large kitchen-diner, adorned with modern grey gloss units and contrasting white worktops, providing a stylish space for cooking and dining. Complementing the sleek design is a range of integrated appliances, including a dishwasher, double oven and an integrated fridge freezer. Conveniently situated on this level is a WC off the entrance hall, enhancing the practicality of the home.
From the kitchen-diner, patio doors open out to a cosy, private rear garden, with patio and turf inclued, an ideal spot for alfresco dining or simply unwinding amidst the outdoors.
Upstairs, the property features two spacious double bedrooms and a home office/single bedroom. The master suite is a private haven, complete with an ensuite shower room and built-in wardrobes.
In addition to its distinctive design, 'The Rest' is ready for immediate occupancy with all flooring included throughout the house, emphasising its move-in-ready appeal.
Internal Features
Welcoming open hallway layout
Spacious lounge for relaxation and entertainment
Contemporary kitchen-diner with grey gloss units and contrasting white worktops
Double oven and integrated fridge freezer in the kitchen
Convenient ground floor WC
Patio doors leading to the rear garden from the kitchen-diner
Two spacious double bedrooms and a comfortable single room
Master bedroom featuring an ensuite shower room and built-in wardrobes
Pura sanitaryware, chrome taps and thermostatic showers in bathrooms
Porcelanosa tiles in bathrooms and en-suites
Gas-fired central heating system with condensing boilers and thermostatic radiator valves
All flooring included throughout the property
External Features
Unique 3-bedroom detached house with a single garage
Private driveway providing ample parking space
Distinctive corner plot offering a standout kerb appeal
Charming rear garden accessible through patio doors
Double glazed UPVC windows and French doors for thermal efficiency
Excellent insulation for increased energy efficiency
Extract fans to bathroom, ensuite, and WC for enhanced ventilation
Guaranteed quality with a 2-year Chestnut Homes warranty and a 10-year NHBC warranty
Location
For the exact location please use the What3words code: ///costumed.maternal.lure ().
Located within the idyllic village of Dunholme, 'The Rest' offers not just a unique living space, but also a prime position within The Meadows development. With excellent schools and local amenities close by, and Lincoln city centre just a short drive away, this property is ideal for those seeking a distinctive home in a desirable location.
Hall
With built-in cupboard.
Lounge (6.64m x 3.50m)
Kitchen / Dining (5.85m x 3.19m)
With built-in cupboard (from understairs)
Cloakroom (1.90m x 1.04m)
Landing
With built-in cupboard
Bedroom 1 (3.75m x 3.41m)
En-Suite (2.90m x 2.61m)
Bedroom 2 (4.10m x 3.36m)
Bedroom 3 (2.5m x 2.4m)
Family Bathroom (2.35m x 1.95m)
Agent's Notes
Whilst every care has been taken to prepare these sales particulars, they are for guidance purposes only. All measurements are approximate and for general guidance purposes only and whilst every care has been taken to ensure their accuracy, they should not be relied upon and potential buyers are advised to re-check the measurements.
Parking - Garage
For more information about this property, please contact
The New Homes Agent, LN5 on +44 1522 397688 * (local rate)
Disclaimer
Property descriptions and related information displayed on this page, with the exclusion of Running Costs data, are marketing materials provided by The New Homes Agent, and do not constitute property particulars. Please contact The New Homes Agent for full details and further information. The Running Costs data displayed on this page are provided by PrimeLocation to give an indication of potential running costs based on various data sources. PrimeLocation does not warrant or accept any responsibility for the accuracy or completeness of the property descriptions, related information or Running Costs data provided here.


















































.png)