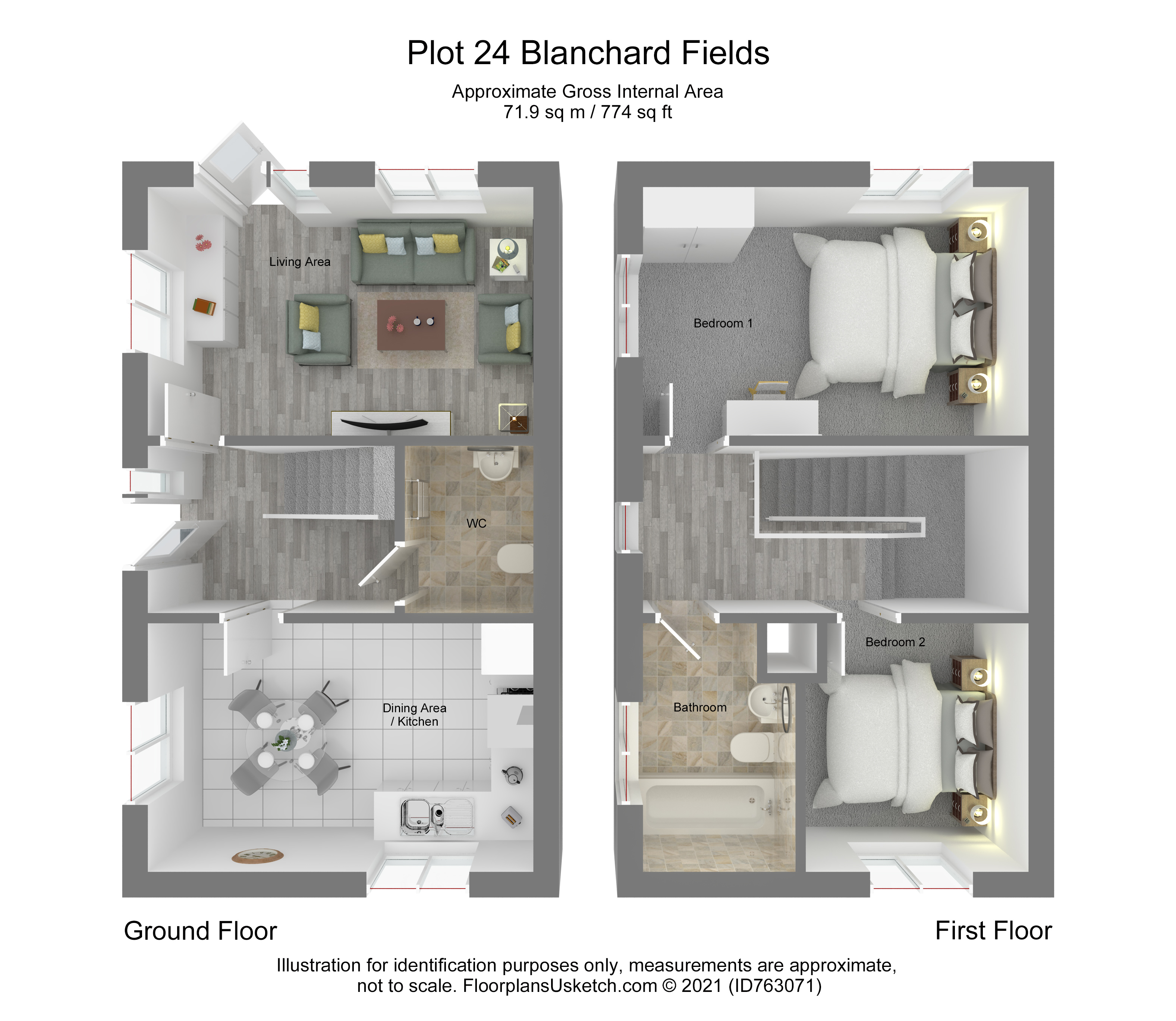End terrace house for sale in William Fox Avenue, Brighstone, Newport PO30
* Calls to this number will be recorded for quality, compliance and training purposes.
Property features
- Picturesque Village Location
- 2-Bedroom New Build Home
- Parking and Garden
- Restricted to Over 55's Only
Property description
Located in the picturesque village of Brighstone, on the Islands' scenic West Coast, is this high quality newly built 2-bedroom home with parking and gardens. A freehold end terrace home for over 55's only with a side entrance, kitchen/diner, living room with garden access W/c on the ground floor and two bedrooms and a bathroom upstairs. Benefiting from Calor gas central heating. This home is constructed to the highest building specifications and energy efficiency and comes with a 10-year new build warranty for peace of mind.
About Brighstone
Brighstone history dates back to the 9th century when it was given to the Bishopric of Winchester by King Egbert. The parish was formed in 1644 & comprises of the main village of Brighstone together with the smaller villages of Brook, Hulverstone, Limerstone and Mottistone. The entire parish lies within an area of Outstanding Natural beauty and its coastline is designated as Heritage Coast and Site of Special Scientific Interest. St. Mary's Church, Brighstone is a venerable old church that has stood for more than eight centuries.
The village also features Brighstone Shop and Museum, owned by the National Trust, displaying exhibitions on village life in the 19th century and contains a wealth of information about the Brighstone lifeboats. Brighstone is popular for its thatched cottages, village pub and local shops. Several large events are hosted in the village each year, including the Brighstone Show, Art exhibitions and the Brighstone Christmas Tree Festival The village (truncated)
Ground Floor
Entrance Hall
Doors off to living room, kitchen/diner and cloakroom. Turned staircase to first floor. Radiator.
Kitchen Dining Room (4.5m x 2.9m)
Front aspect room with integrated fridge freezer, washing machine, dishwasher, microwave, electric oven and gas hob with extractor over. Magnet kitchen units with soft close doors and drawers.
Cloakroom
Concealed cistern wc, wash-hand basin. Radiator.
Living Room (4.5m x 2.9m)
Rear aspect room with french doors opening onto the patio and garden and adjacent window, with far reaching views. Second window to side. Radiator.
First Floor Landing
Doors off to 2 bedrooms and bathroom. Landing cupboard.. Window to front aspect.
Bathroom
Panelled bath with shower over. Vanity wash-hand basin with mixer tap. Concelaed cistern WC. Frosted window to front aspect.
Bedroom 2 (2.6m x 2.9m)
Window to front aspect. Radiator.
Bedroom 2 (4.5m x 2.9m)
Windows to rear aspect with far-reaching views. Radiator.
Disclaimer
1. These particulars are only a general outline for the guidance of intending purchasers and do not constitute or form in whole or in part an offer or a contract. 2. Although Hose Rhodes Dickson has used reasonable endeavours to ensure that the information provided herein is correct, any intending purchaser should satisfy themself by their own enquiries, inspection, survey and searches as to the correctness of each statement. 3. No statement in these particulars is to be relied upon as a statement or representation of fact and Hose Rhodes Dickson accepts no liability in respect of the same. 4. All statements in these particulars are made without responsibility on the part of Hose Rhodes Dickson or the seller. 5. Neither Hose Rhodes Dickson nor anyone in its employment or acting on its behalf has authority to make any representation or warranty in relation to this property, either on behalf of Hose Rhodes Dickson or on behalf of the seller. 6. Nothing in these particulars (truncated)
For more information about this property, please contact
Hose Rhodes Dickson, PO30 on +44 1983 507947 * (local rate)
Disclaimer
Property descriptions and related information displayed on this page, with the exclusion of Running Costs data, are marketing materials provided by Hose Rhodes Dickson, and do not constitute property particulars. Please contact Hose Rhodes Dickson for full details and further information. The Running Costs data displayed on this page are provided by PrimeLocation to give an indication of potential running costs based on various data sources. PrimeLocation does not warrant or accept any responsibility for the accuracy or completeness of the property descriptions, related information or Running Costs data provided here.































.png)