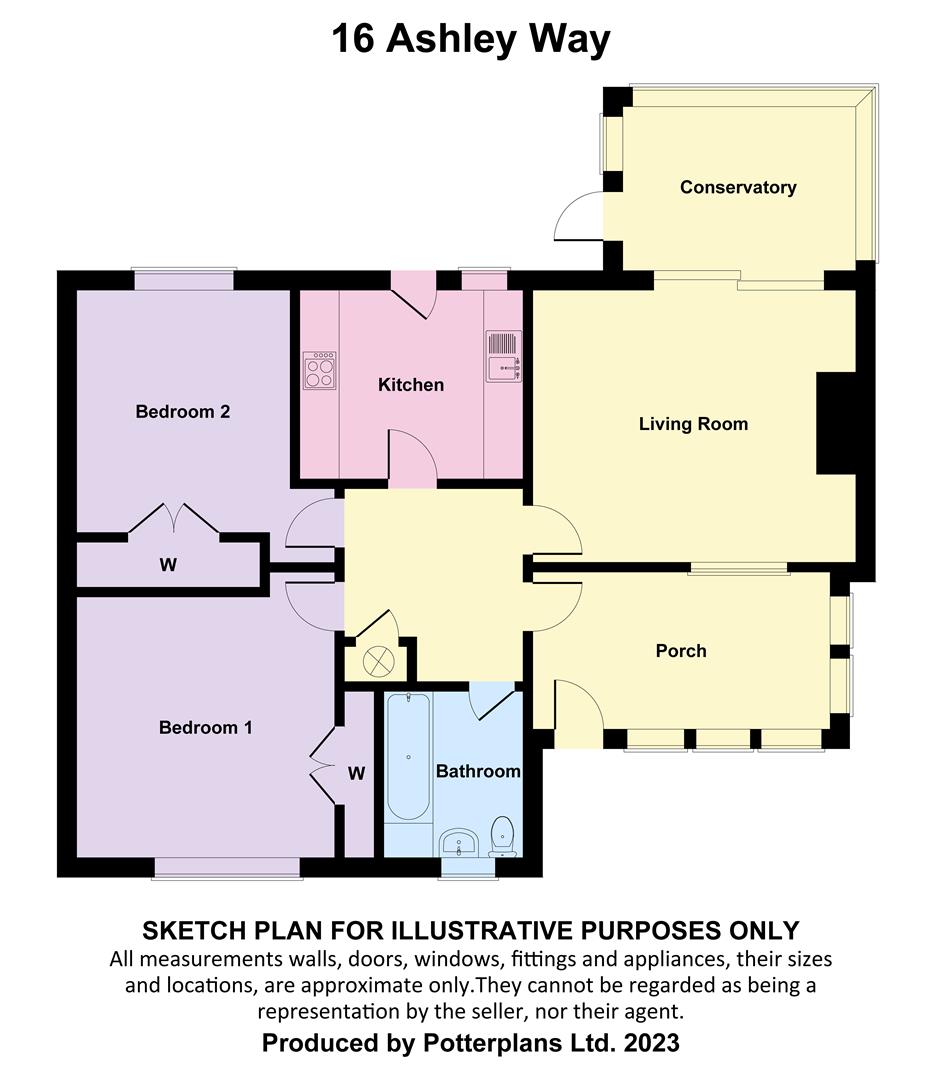Detached bungalow for sale in Ashley Way, Brighstone, Newport PO30
* Calls to this number will be recorded for quality, compliance and training purposes.
Property features
- Detached bungalow in quiet cul-de-sac
- Two bedrooms
- Good sized living room
- Conservatory/sunroom to rear
- Kitchen with white goods
- Garage en bloc
- Good sized rear garden
- Unfurnished
- Available early April
Property description
A detached two bedroom bungalow neatly tucked away in a residential location on the outskrits of this popular West Wight village.
The property offers good sized accommodation comprising a generous entrance porch, entrance hall with two good double bedrooms leading off together with a bathroom, kitchen and good sized living room leading through to a conservatory. The windows and doors are double glazed and the property is heated by night storage heaters to the bedrooms, living room and entrance porch, as well as a modern electric heated towel rail in the bathroom.
Location
Situated in a residential area of similar properties, the bungalow is accessible to the village centre amenities including two churches, a primary school, a doctor's surgery, general store/post office, a newsagent/coffee shop, community library, public house and hairdresser. Also, there are local footpaths and bridleways around the village providing access to miles of downland and coastal walks and the local beach in Grange Cine is within a mile, together with access along the Military Road to several other beaches along the South Western coastline of the Island.
Entrance Porch (3.75m x 1.98m (12'3" x 6'5"))
A generous entrance area with ample space for coats, boots and shoes etc.
Entrance Hall
Living Room (4.10m x 3.50m (13'5" x 11'5"))
A comfortable reception room with windows to front and sliding doors leading to a conservatory providing additional living space and a light and bright area from which to enjoy a pleasant outlook over the garden.
Conservatory (2.15m x 2.95m (7'0" x 9'8"))
With double glazed windows and leading out to the rear garden.
Kitchen (2.80m x 2.40m (9'2" x 7'10"))
Fitted with a good range of cupboards, drawers and work surfaces incorporating an inset sink unit and an integrated electric oven and ceramic hob with an extractor hood over. There is also an integrated fridge as well as space for a freestanding washing machine and fridge/freezer, and a door leading to the rear garden.
Bedroom 1 (3.50m x 3.25m (11'5" x 10'7"))
A good double bedroom with built in wardrobe cupboard and an outlook to the front.
Bedroom 2 (3.30m x 2.75m (10'9" x 9'0"))
Another good double bedroom with built in wardrobe cupboard and an outlook over the rear garden.
Bathroom (2.30m x 1.90m (7'6" x 6'2"))
Fitted with a suite comprising WC, wash basin and bath with shower over and a chrome ladder style heated towel rail.
Outside
To the front of the property there is an open plan garden mainly laid to shingle and stocked with a variety of plants and shrubs and steps leading to the front entrance.
The rear garden is enclosed by fencing, mainly laid to lawn with stocked borders and also featuring a timber garden shed and a gated side access.
Close by there is a useful garage en bloc with an up and over door.
Council Tax Band
C
Epc Rating
D
Tenure
Freehold
Postcode
PO30 4HH
Viewing
Strictly by appointment with the selling agent Spence Willard.
Important notice 1. Particulars: These particulars are not an offer or contract, nor part of one. You should not rely on statements by Spence Willard in the particulars or by word of mouth or in writing ("information") as being factually accurate about the property, its condition or its value. Neither Spence Willard nor any joint agent has any authority to make any representations about the property, and accordingly any information given is entirely without responsibility on the part of the agents, seller(s) or lessor(s). 2. Photos etc: The photographs show only certain parts of the property as they appeared at the time they were taken. Areas, measurements and distances given are approximate only. 3. Regulations etc: Any reference to alterations to, or use of, any part of the property does not mean that any necessary planning, building regulations or other consent has been obtained. A buyer or lessee must find out by inspection or in other ways that these matters have been properly dealt with and that all information is correct. 4. VAT: The VAT position relating to the property may change without notice.
Property info
For more information about this property, please contact
Spence Willard, PO40 on +44 1983 507366 * (local rate)
Disclaimer
Property descriptions and related information displayed on this page, with the exclusion of Running Costs data, are marketing materials provided by Spence Willard, and do not constitute property particulars. Please contact Spence Willard for full details and further information. The Running Costs data displayed on this page are provided by PrimeLocation to give an indication of potential running costs based on various data sources. PrimeLocation does not warrant or accept any responsibility for the accuracy or completeness of the property descriptions, related information or Running Costs data provided here.




























.png)