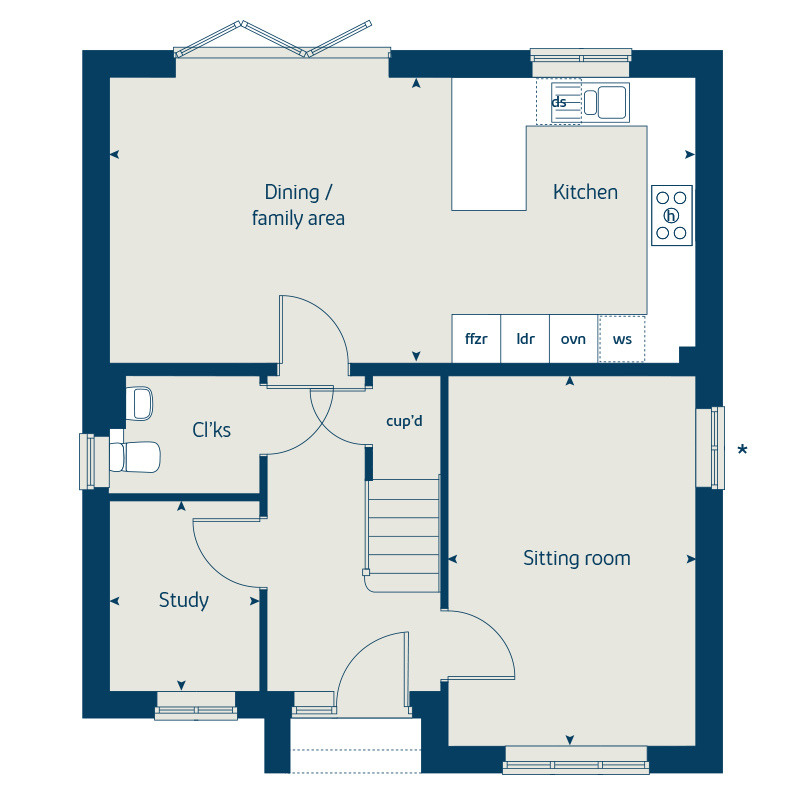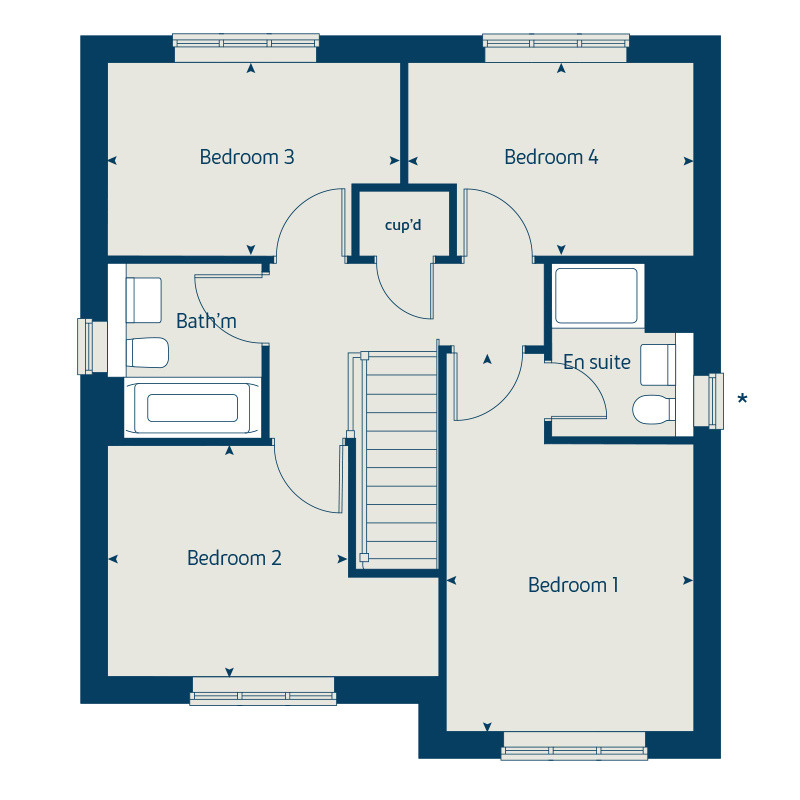Detached house for sale in "The Juniper" at Glovers Road, Stalbridge, Sturminster Newton DT10
Images may include optional upgrades at additional cost
* Calls to this number will be recorded for quality, compliance and training purposes.
Property features
- Downstairs cloakroom
- En-suite to bedroom 1
- 10 year NHBC Buildmark warranty
- Low cost energy efficient homes
- Garage and parking
- Bi-fold doors leading to garden
Property description
The Juniper features a large open plan kitchen diner with bi-fold doors to the garden - a great space to entertain family and friends and to enjoy family dinners. There is a downstairs cloakroom for convenience. This home features a study - perfect for remote working and the children's homework. There are four bedrooms. The spacious master bedroom features an en suite, plus there is a separate family bathroom. Externally this home has a garage and parking space.
This floorplan has been produced for illustrative purposes only. Room sizes shown are between arrow points as indicated on plan. The dimensions have tolerances of + or -50mm and should not be used other than for general guidance. If specific dimensions are required, enquiries should be made to the sales advisor. The floorplans shown are not to scale. Measurements are based on the original drawings. Slight variations may occur during construction. Spaces marked for specific appliances in the kitchen may be designed for integrated models only.
* Window(s) and/or door(s) shown apply to selected plots only. Please see sales consultant for details.
§Home Stepper is available on selected new build homes only, subject to contract and eligibility criteria. Home Stepper is a new build shared ownership scheme brought to you by Sage Homes. The scheme is subject to individual mortgage lender qualification and affordability criteria as prescribed by Homes England. The scheme is subject to you first obtaining approval from Sage before reserving a new home from us. Eligibility for the scheme may be withdrawn at any time prior to reservation. Sage may also require evidence of your financial ability to proceed with the purchase of a new home from us. Shares from 10% up to 75% of the new home are available. Prices advertised can represent up to a 75% share of the new home. Rent will be charged at 2.75% of the unacquired equity share and is reviewed annually in line with the year-on-year change to rpi in the preceding 12 months plus additional 0.5% and an annual fee of £195, payable monthly. The property will be sold on a shared ownership leasehold basis with a term of 990 years and a buildings insurance contribution is also payable. You will also be liable to pay managing agent costs plus an administration fee payable to Sage. You will be an assured tenant with Sage Homes as the landlord until such time as you staircase to own 100% of the property. In addition, a mortgage approval fee of £60 and a notice of charge fee of £90 will be payable to Sage Homes on completion. More information on eligibility and affordability of using Home Stepper to purchase your new home can be found at . Home Stepper is also subject to the terms and conditions of Sage Homes. Home Stepper cannot be used in conjunction with any other offer, discount, promotion or scheme. Your home may be repossessed if you do not keep up repayments on a mortgage or any other debt secured on it. Subject to individual lender terms and conditions. Our usual reservation and sales terms and conditions also apply. Please speak to one of our sales consultants for more details.
Rooms
Ground floor
- Kitchen/Dining/Family Area (7.21 x 3.51 23' 7" x 11' 6")
- Sitting Room (4.55 x 3.04 14' 11" x 9' 11")
- Study (2.34 x 1.85 7' 8" x 6' 0")
- Bedroom 1 (4.66 x 3.05 15' 3" x 10' 0")
- Bedroom 2 (2.97 x 2.84 9' 8" x 9' 3")
- Bedroom 3 (3.60 x 2.38 11' 9" x 7' 9")
- Bedroom 4 (3.51 x 2.38 11' 6" x 7' 9")
About Blackmore Meadows
The quaint town centre offers an independent supermarket, butchers, and even an eco-friendly milk refill station. You can relax into rural living at Blackmore Meadows whilst enjoying all the benefits a new home has to offer, such as excellent energy efficiency and peace of mind with 10 year warranty.
- 15 minute drive to the market town of Sherborne & good transport links to London via A303
- Homes available with Home Stepper§ for an affordable way to move!
- Brand new play park and pretty walk ways located around the development
- Use our budget calculator tool to find out how much you could spend on your new home! Click here to start >>
- Featuring Hedgehog Highways to protect the hedgehog population
Opening Hours
Mon: 10:00 - 17:00, Thu: 10:00 - 17:00, Fri: 10:00 - 17:00, Sat: 10:00 - 17:00, Sun: 10:00 - 17:00
Property info
For more information about this property, please contact
Bovis Homes - Blackmore Meadows, DT10 on +44 1963 392891 * (local rate)
Disclaimer
Property descriptions and related information displayed on this page, with the exclusion of Running Costs data, are marketing materials provided by Bovis Homes - Blackmore Meadows, and do not constitute property particulars. Please contact Bovis Homes - Blackmore Meadows for full details and further information. The Running Costs data displayed on this page are provided by PrimeLocation to give an indication of potential running costs based on various data sources. PrimeLocation does not warrant or accept any responsibility for the accuracy or completeness of the property descriptions, related information or Running Costs data provided here.





















.png)