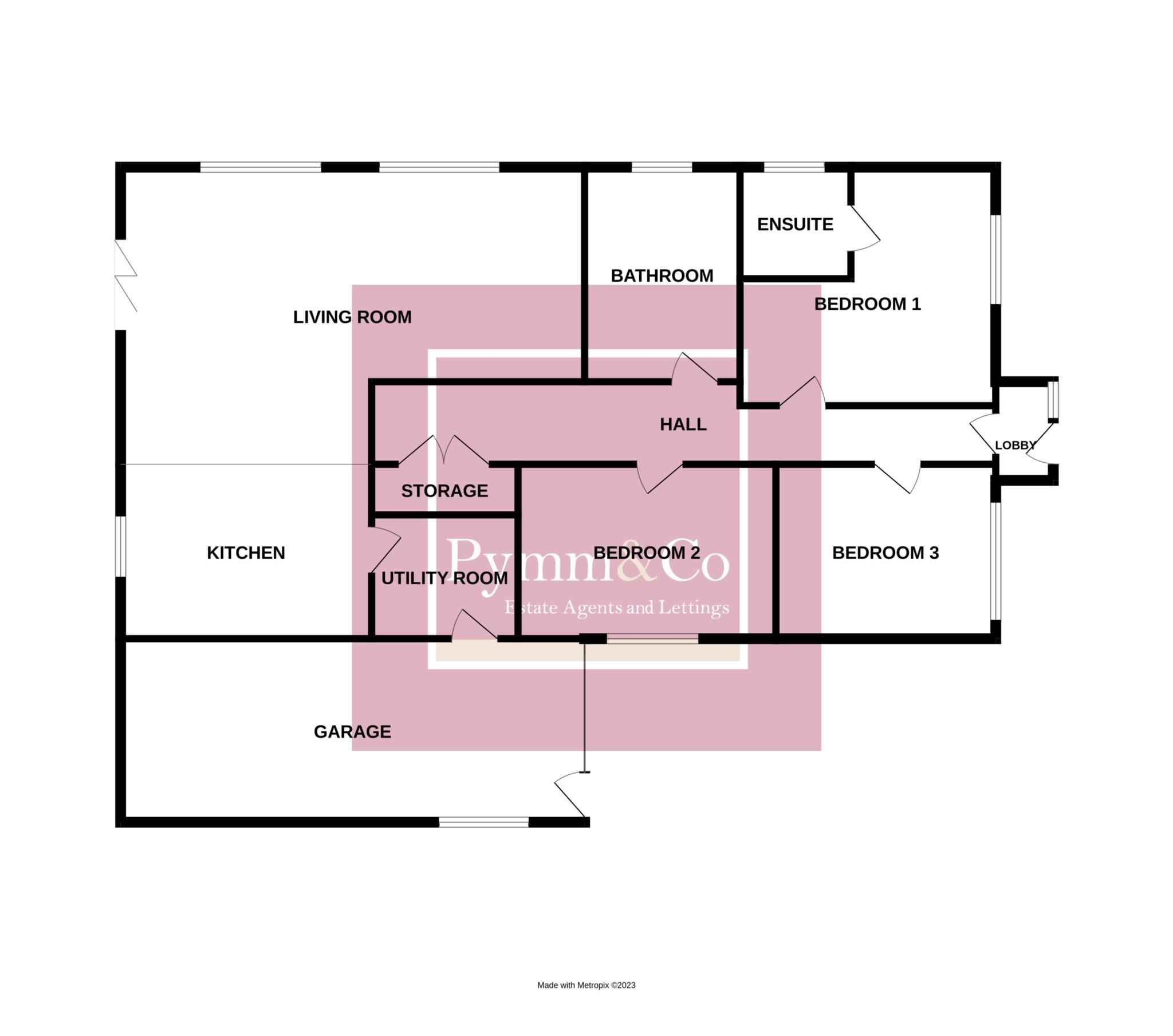Detached bungalow for sale in Field Lane, Hempnall NR15
* Calls to this number will be recorded for quality, compliance and training purposes.
Property features
- Newly Built Detached Bungalow
- New Flooring Throughout
- Feature Open Plan Sitting Room/Kitchen/Diner with a 17'ft Vaulted Ceiling & Feature Gable Window
- Build Zone Warranty
- En-Suite Shower Room & A Family Bathroom
- Underfloor Heating
- Popular Village Location
- Tandem Length Garage
Property description
Guide Price £510,000 - £520,000 no onward chain. Honey Bee Cottage is a stunning, newly built contemporary three bedroom detached bungalow that offers modern day living at its finest. At the heart of the property there is a stunning open plan sitting room/kitchen/diner with a feature vaulted ceiling and gable floor to ceiling window with bi fold doors opening to the rear garden. The property sits on a large plot ideal for the modern family, at the front there is lots of off road parking with the potential to park a caravan, motor home or boat. The property is being sold with the added benefit of a Build Zone Warranty.
Hempnall is a village located approximately 10 miles South of the City of Norwich and 3 miles East of the village of Long Stratton. Hempnall has a strong community spirit with clubs and activities taking place at Hempnall Village Hall that can be found at the centre of the village. You can also find a local shop, bakery, medical practice and picturesque countryside walking routes.
Double glazed entrance door with side panel window
Entrance Hall
Double glazed window to the side. Loft access, wood effect flooring, access to all bedrooms, family bathroom and open plan sitting room/kitchen/diner, double doors to the airing cupboard.
Principal Bedroom - 14'7" (4.45m) x 13'7" (4.14m)
Please note the measurement includes the en-suite. Double glazed window to the front. Access to the en-suite.
En-Suite
Obscure double glazed window to the side, shower cubicle, wash basin, wash basin and low level WC combo.
Bedroom 2 - 13'11" (4.24m) x 9'11" (3.02m)
Double glazed window to the side.
Bedroom 3 - 12'7" (3.84m) x 9'11" (3.02m)
Double glazed window to the front.
Bathroom - 10'11" (3.33m) x 8'4" (2.54m)
Obscure double glazed window to the side, oval shaped corner bath, fully tiled walk-in shower cubicle, vanity wash basin, closed closet WC, tiled splashbacks, wood effect flooring.
Open Plan Sitting Room/Kitchen/Diner
25'7" (7.8m) plus 11'8" (3.56m) and 16'2" (4.93m) x 13'6" (4.11m)
A large L-shaped open plan room with bi-fold doors to the rear garden and a feature floor to ceiling gable window to the rear, double glazed windows to the side and rear, fitted with a range of base and wall unit with drawers and cupboards under, work surfaces, one and a half bowl sink unit with mixer tap over, integrated double oven, integrated induction hob, breakfast bar, feature vaulted ceiling giving this already large room a great feeling of space, wood effect flooring, There is a further area ideal for a sofa and TV.
Utility Room - 10'0" (3.05m) x 6'7" (2.01m)
Base and wall units, single drainer sink unit with mixer tap over, work surface, space and plumbing for a washing machine and tumble dryer, wood effect flooring. Door to the garage.
Tandem Length Garage - 25'2" (7.67m) x 9'6" (2.9m)
Double glazed window to the side, double glazed window to the rear, double glazed door to the rear, power and lighting.
Outside
The front garden offers a sizeable driveway leading to the garage and offers parking for several vehicles and could also accommodate a caravan, motor home or boat, external up and down lighting, gates provide access to both sides and the rear. The rear garden has a large patio area and footpath giving access to the front, up and down lighting, air source heat pump and sewage treatment plant. The well proportioned rear garden is ideal for today's modern family,
Services
Mains electricity and water are connected and there is an air source heat pump and sewage treatment plant.
Agents Note
The property is accessed by a private driveway. Please see sellers legal representative for further information.
Notice
Please note that we have not tested any apparatus, equipment, fixtures, fittings or services and as so cannot verify that they are in working order or fit for their purpose. Pymm & Co cannot guarantee the accuracy of the information provided. This is provided as a guide to the property and an inspection of the property is recommended.
For more information about this property, please contact
Pymm & Co, NR1 on +44 1603 398850 * (local rate)
Disclaimer
Property descriptions and related information displayed on this page, with the exclusion of Running Costs data, are marketing materials provided by Pymm & Co, and do not constitute property particulars. Please contact Pymm & Co for full details and further information. The Running Costs data displayed on this page are provided by PrimeLocation to give an indication of potential running costs based on various data sources. PrimeLocation does not warrant or accept any responsibility for the accuracy or completeness of the property descriptions, related information or Running Costs data provided here.






























.png)