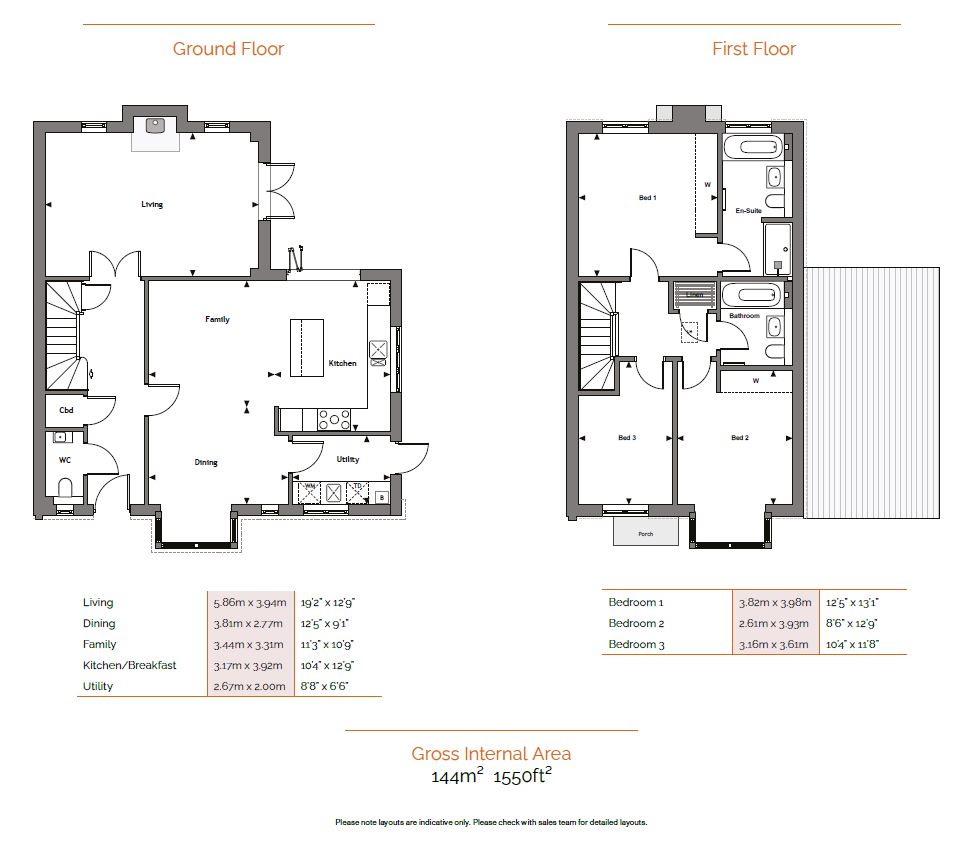End terrace house for sale in Swallows Gate, Mannings Heath, Horsham RH13
* Calls to this number will be recorded for quality, compliance and training purposes.
Property features
- Open Plan Kitchen/Dining/Family Space
- Separate Living Room
- Fireplace with Wood Burning Stove
- Utility Room
- Downstairs Cloakroom
- Double Height Bay Windows
- Oak Car Barn Covered Parking
- Boughtonwood homes
- New build traditional construction
- 10 year premier warranty
Property description
A spacious 3-bedroom end of terrace family home situated in Mannings Heath village, located just 3 miles from Horsham with easy access to Brighton and London.
Location Swallows Gate offers an interesting range of 9 brand new houses, ranging from a 2-bedroom semi-detached home up to a 5-bedroom detached house. The properties are built with a traditional construction and finished to an exacting specification by Boughtonwood Homes.
The development, surrounded by both existing and newly planted trees with a nature-friendly pond, was styled to blend in with the local housing and has been created around a central courtyard to resemble a farmstead, in the Sussex vernacular, to blend sympathetically with its semi-rural setting.
The Swallows Gate development is situated on the former Swallowfield Nursery secluded site within the popular village of Mannings Heath, which lies 3 miles south-east of Horsham. Mannings Heath retains its village atmosphere with village green and hall, as well as the very popular Mannings Heath Golf Club. Horsham town provides a comprehensive range of both shopping and recreational facilities together with a mainline rail service to London (Victoria and London Bridge) in under 1 hour. The location benefits from excellent road communications with easy access onto the M23 at Handcross and thence both Gatwick Airport and the south coast. Part of the Village abuts the High Weald Area of Outstanding Natural Beauty, with its seemingly endless footpaths and bridleways, including the Downs Link.
Property The front door of this stylish 3 Bedroom family home opens into the Hallway which houses the convenient downstairs Cloakroom and storage cupboard. A door leads through to the spacious kitchen with island and family, dining and entertaining spaces, with stunning feature full height bay window and bi-fold doors leading to the patio. The Kitchen offers a range of handcrafted shaker timber floor and wall mounted units, composite stone worktops with matching splashback and upstand. Siemens stainless steel appliances throughout including multifunctional oven, integrated microwave, five ring gas hob and fully integrated fridge, freezer and dishwasher. A door leads through to the Utility room complete with sink, washing machine and tumble dryer, with a side door leading to the garden.
A door from the hallway leads through to the Living Room, which allows space for sofas and additional furnishings, and offers a separate reception/social space with centrally positioned stone hearth fireplace with inset wood burner stove. Double doors lead directly to the wide patio and attractive wrap around garden. There is underfloor heating throughout the ground floor and additional storage provided by the under stairs cupboard.
Once upstairs, you will find the three double Bedrooms, and a luxurious family Bathroom. The Main Bedroom overlooks the private rear garden and offers a bank of built in wardrobes plus ample space for free standing furniture and boasts a stylish En-Suite with both Bathtub and walk in Shower. Both En-Suite and Family Bathroom are contemporary in style and incorporate Geberit suites and bathroom furniture with complementary Hansgrohe fittings plus electric underfloor comfort heating. Bedroom Two features the stunning full height bay window and offers built in double wardrobes. Bedroom Three, also a double, completes the upstairs accommodation.
Outside This substantial corner plot with natural sandstone paved pathway leads you past the landscaped front garden to the front door which is covered by a canopy. An Oak Car Barn provides a generous covered parking space, with electric car charging point, and an additional parking space. The private rear garden is laid to lawn with natural sandstone patio and pathway providing side/rear access, external power point, outside tap and timber shed.
Entrance hall
WC
living room 19' 2" x 12' 9" (5.84m x 3.89m)
dining 12' 5" x 9' 1" (3.78m x 2.77m)
family 11' 3" x 10' 9" (3.43m x 3.28m)
kitchen/breakfast 10' 4" x 12' 9" (3.15m x 3.89m)
utility room 8' 8" x 6' 6" (2.64m x 1.98m)
landing
bedroom 1 12' 5" x 13' 1" (3.78m x 3.99m)
ensuite
bedroom 2 8' 6" x 12' 9" (2.59m x 3.89m)
bedroom 3 10' 4" x 11' 8" (3.15m x 3.56m)
bathroom
carport
additional information Tenure: Freehold
Service Charge: Please note that there is an estimated Estate Management Charge of £500 per annum.
Council Tax Band: Tbc
Images are CGI's and photos taken from Boughtonwood Homes developments to provide an indicative example of finish for the properties.
Property info
For more information about this property, please contact
Brock Taylor, RH12 on +44 1403 453641 * (local rate)
Disclaimer
Property descriptions and related information displayed on this page, with the exclusion of Running Costs data, are marketing materials provided by Brock Taylor, and do not constitute property particulars. Please contact Brock Taylor for full details and further information. The Running Costs data displayed on this page are provided by PrimeLocation to give an indication of potential running costs based on various data sources. PrimeLocation does not warrant or accept any responsibility for the accuracy or completeness of the property descriptions, related information or Running Costs data provided here.





























.png)
