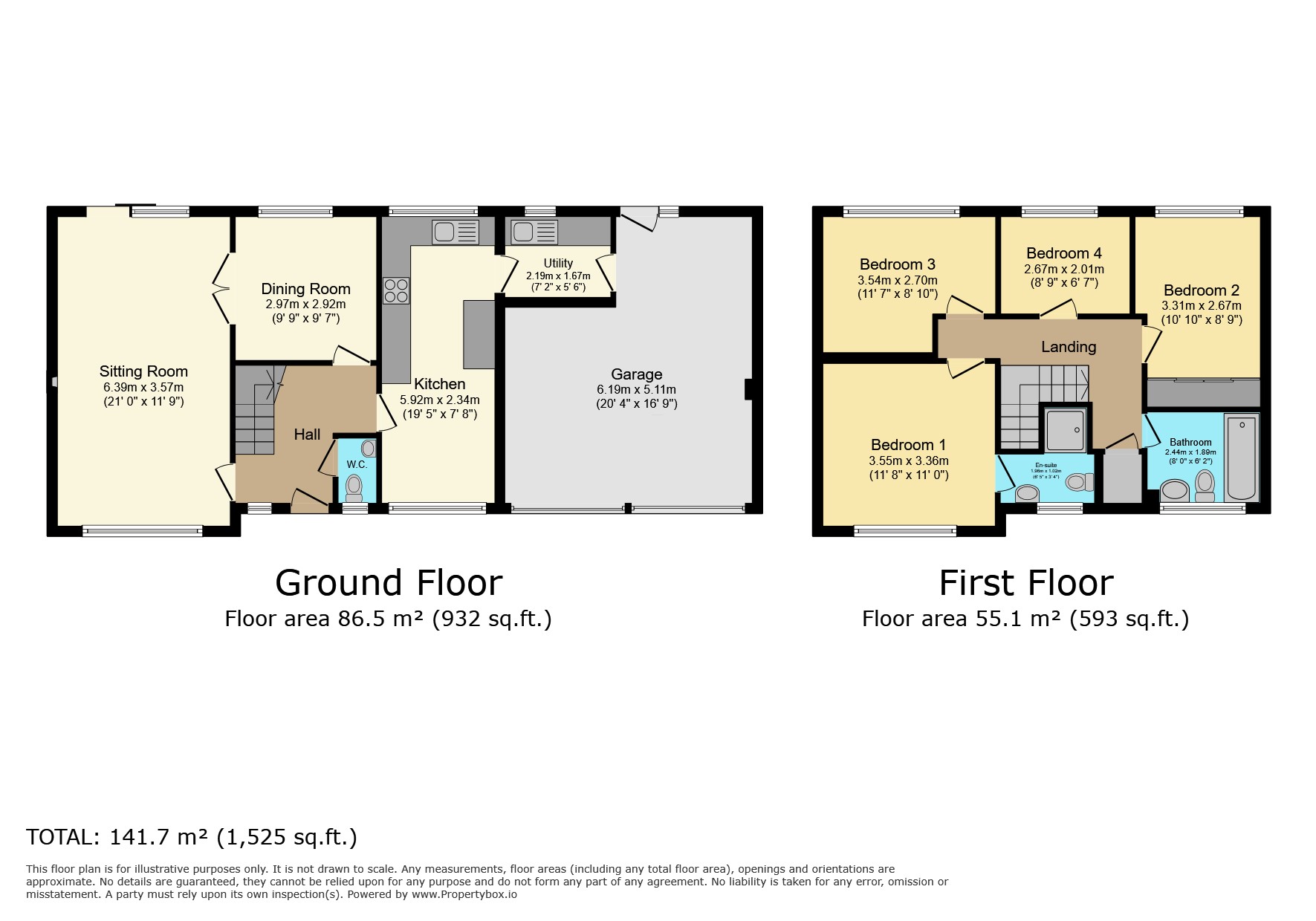Detached house for sale in Belloc Court, Manor Fields, Horsham RH13
* Calls to this number will be recorded for quality, compliance and training purposes.
Property features
- Four Bedrooms
- Beautifully Presented
- Modern Kitchen with appliances
- Ensuite to Main Bedroom
- Stunning South Facing Garden
- Double Garage
- Built by Charles Church
- Light & Airy
Property description
A stunning detached family home set at the end of a small cul de sac boasting a large south facing Garden, an updated kitchen diner and a double garage.
Location This beautifully presented detached family home, built by Charles Church, is set at the end of a small cul-de-sac within this much admired development to the north of Horsham.
The house is in a convenient position for access to a number of popular schools that include Millais and The Forest School as well as Leechpool Primary School.
For access to road and rail networks the house is also well located as it is set 1.1 miles from Horsham Station and 1.2 miles from Littlehaven station.
In addition, junction 11 on the M23 is around 20 minute's drive away with the A264, A24 and A281 all easily accessible.
Furthermore, the house is also within a few minutes' walk of the picturesque Leechpool and Owlbeech Woods, with around 100 acres of ancient and newer woodland with a number of pleasant walks and trails.
Property The front door of this much loved family home opens into a hall, with stairs rising to the first floor and doors opening to all ground floor rooms, including the refurbished WC. The 21'0 ft sitting room is a great size, perfect for entertaining. The room is flooded with natural light owing to the double aspect windows and sliding doors flowing out into the garden. The 19'5 ft kitchen diner, also with double aspect windows, has been fully updated to a high standard and has plenty of space for a dining table. There is also a generous dining room with peaceful views out to the garden and is an impressive size. Through the kitchen you will find the door to the utility room which is fitted to the same specification as the kitchen. The utility room also provides internal access to the double garage.
To the first floor you will find four bedrooms, all with fitted wardrobes, and a family bathroom all accessed off a feature galleried landing. This fine home, benefits from an en suite shower room to the main bedroom, which again has been tastefully updated.
Outside This wonderful home is tucked at the end of a small cul de sac, the deep front garden is mainly laid to lawn with well kept borders and weeping silver birch tree.
There is a great size driveway, providing off street parking for a number of cars, which leads to the 20'4 x 16'9 double garage, that has 2 up and over doors, power and lighting, and a courtesy door that opens into the garden.
The private South facing rear garden has been greatly improved, boasting a patio, perfect for barbecues in the summer months that leads on to an expanse of lawn. This is the perfect space for children to play, or for a keen gardener to make the most of. The garden backs onto woodland and there is also a peaceful stream at the bottom of the garden with a charming play house and feature foot bridge.
Hall
sitting room 21' 0" x 11' 9" (6.4m x 3.58m)
dining room 9' 9" x 9' 7" (2.97m x 2.92m)
kitchen 19' 5" x 7' 8" (5.92m x 2.34m)
utility room 7' 2" x 5' 6" (2.18m x 1.68m)
WC
landing
bedroom 1 11' 8" x 11' 0" (3.56m x 3.35m)
ensuite 6' 5" x 3' 4" (1.96m x 1.02m)
bedroom 2 10' 10" x 8' 9" (3.3m x 2.67m)
bedroom 3 11' 7" x 8' 10" (3.53m x 2.69m)
bedroom 4 8' 9" x 6' 7" (2.67m x 2.01m)
bathroom 8' 0" x 6' 2" (2.44m x 1.88m)
double garage 20' 4" x 16' 9" (6.2m x 5.11m)
additional information
Tenure: Freehold
Council Tax Band: F
Property info
For more information about this property, please contact
Brock Taylor, RH12 on +44 1403 453641 * (local rate)
Disclaimer
Property descriptions and related information displayed on this page, with the exclusion of Running Costs data, are marketing materials provided by Brock Taylor, and do not constitute property particulars. Please contact Brock Taylor for full details and further information. The Running Costs data displayed on this page are provided by PrimeLocation to give an indication of potential running costs based on various data sources. PrimeLocation does not warrant or accept any responsibility for the accuracy or completeness of the property descriptions, related information or Running Costs data provided here.


























.png)

