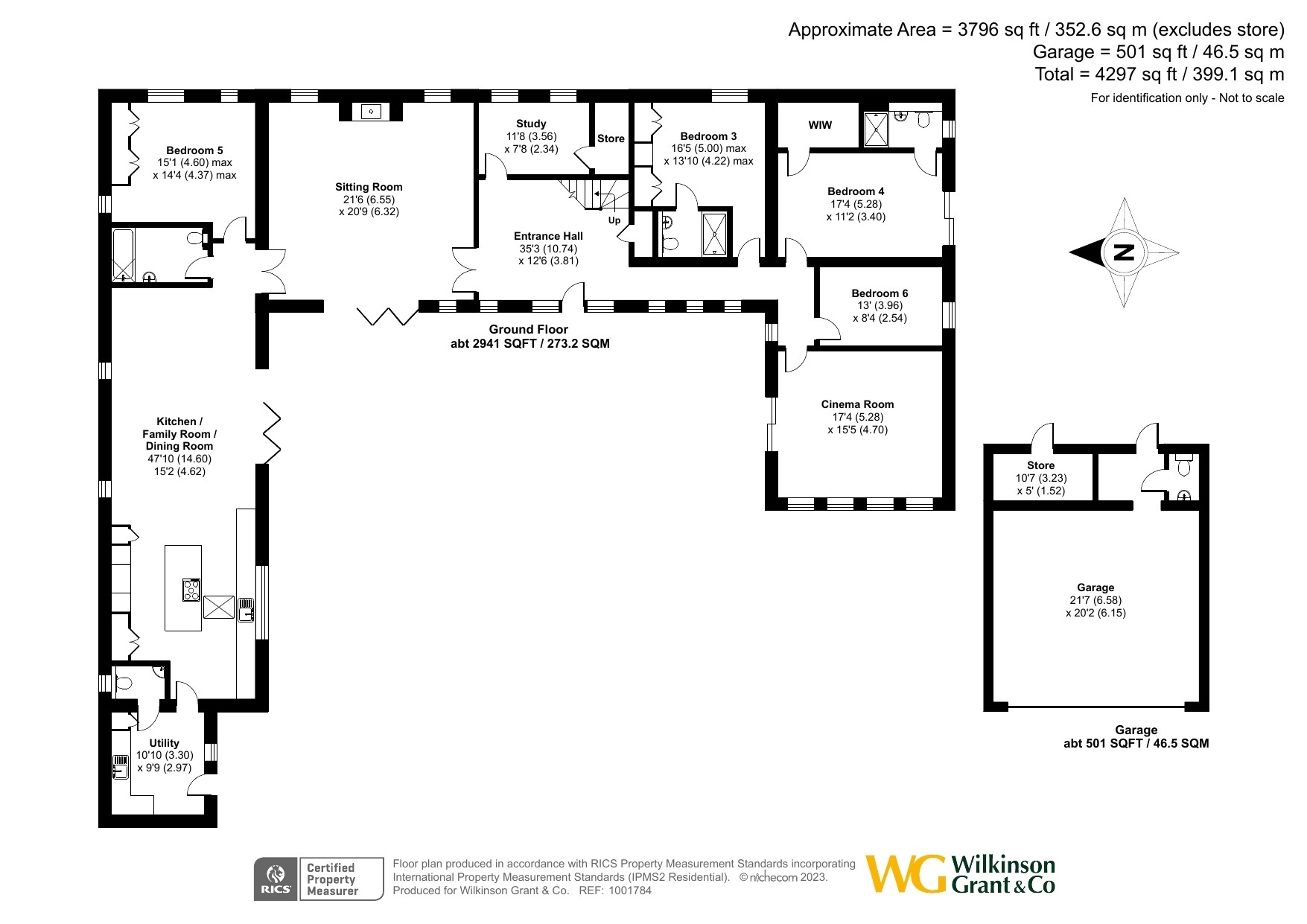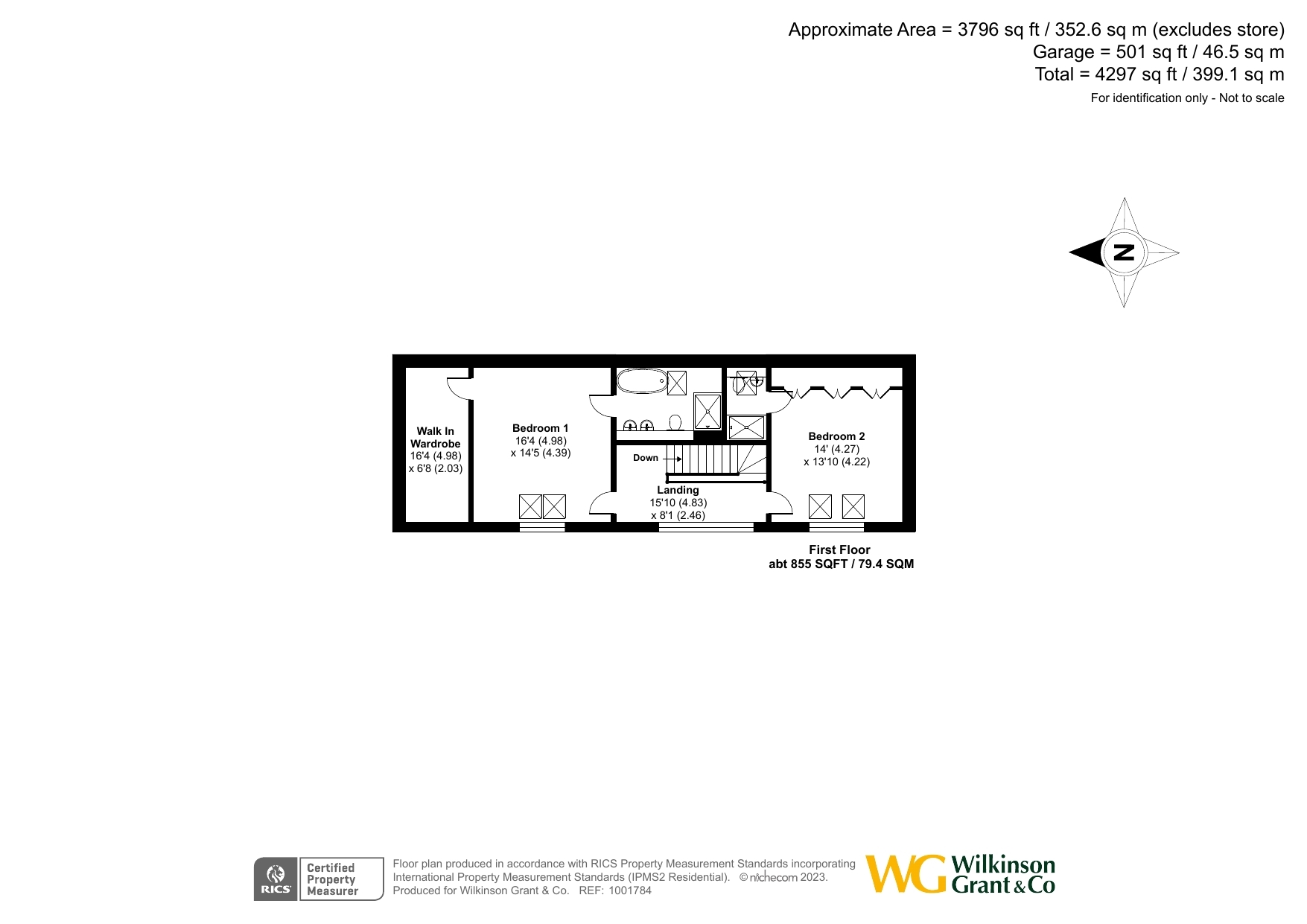Land for sale in Clyst St Lawrence, Cullompton, Devon EX15
* Calls to this number will be recorded for quality, compliance and training purposes.
Property features
- Architecturally designed new build
- Detached property
- Sat in over half an acre of landscaped gardens
- Small rural hamlet
- 47' open plan kitchen / family / dining room
- Separate sitting room
- Study
- Cinema room
- 6 bedrooms (4 with en suites)
- Family bathroom
Property description
Description
The Tallett is a 6-bedroom detached architecturally designed new build, designed to give the character of a barn style property complimenting its surroundings whilst having the benefits of being a new build.
The property is in a village location offering a unique blend of rustic character and modern living creating the perfect balance between traditional and contemporary features.
The village location provides a peaceful and community-oriented atmosphere, while the double garage and extensive gardens offer practicality and ample outdoor space for various activities.
The property is arranged over 2 floors offering flexible accommodation to incorporate the potential for multi generation living and home working.
The heart of the home is the 47ft kitchen/dining/family room centred around the internal courtyard. High specification kitchen with integrated appliances and large island make this room perfect for larges families or entertaining.
There are 4 bedrooms on the ground floor, 2 with en suites, along with a study and cinema room / snug. On the first floor are two large en suite bedrooms, the primary with a walk in closet.
Outside the gardens are mainly laid to lawn with a detached double garage and additional driveway parking. There is further potential for an office space above the garage.
Specification
* Kitchen/Boot Room German kitchen from
Sapphire Spaces in Topsham comprising
stunning handleless Ballerina Kitchen in art
pepper and magic grey. Large breakfast bar
Island, all with quartz worktops
* Siemens appliances: 2 single ovens, 1
combination microwave oven, warming drawer,
dishwasher, integrated full height fridge and full
height freezer.
* Bora Induction Hob with built in extractor.
* Quooker pro-3 fusion tap to kitchen
* Regular mixer tap to boot room
* Velux window with electronic control and
automatic rain sensors
* Feature lighting Water Softener
* Warm water external tap
Bathrooms:
* Ground floor family bathroom, bath with shower
over (separate access from bedroom 5)
* Principal bedroom 1, dual sink, free standing
bath and walk in shower
* En suite bathrooms with showers to bedrooms
2,3,4
* All bathrooms tiled and painted with large
format porcelain tiles and Quality sanitary ware
* Feature lighting
* Principal en suite and bedroom 2 have Velux
Windows with electronic control
* Mirrors with demister pads
* Heated chrome ladder towel rails
* Under floor heating to all bathrooms
Electrics: (control room off main entrance hall)
* Electric Gate to entrance
* Electric up and over door to Garage/Workshop * Car charging point in Garage
* Intercom from gate with video control
* Intruder alarm Individual thermostatic room
controllers to ground floor and radiators with
thermostats to first floor
* Network and tv wiring throughout the property * usb points
* All light fittings and electrical accessories.
* Pendants only will be provided in the stair well,
over the bath in the master suite and the
breakfast bar
* Bedside lighting
* Air conditioning to upstairs bedrooms and living
room
* External lighting and power points
Doors and Windows:
* Bifold doors from the Kitchen/Breakfast/Dining
Room opening out to the garden and patio.
* Bifold doors from the Living room to the
outside space
* Sliding doors from bedroom 3 to the garden.
* Sliding doors from the snug to the garden and
patio areas.
* All windows double glazed and finished in agate
grey to the outside and white to the inside
* Oak internal doors with satin steel handles
* Composite doors to entrance hall and boot
room
Hall and Stairs:
* Open tread staircase with oak balustrade
handrail and vaulted triple height hallway with
feature lighting
* Cupboard
Flooring:
* Downstairs - Engineered oak flooring
throughout.
* Upstairs – Carpet to bedrooms and common
areas.
* Porcelain floor tiles to the Utility/Boot Room.
* Porcelain large format floor tiles to all
bathrooms.
Heating/Hot Water:
* Worcester Bosch Air Source heat pump and
Pressurised hot water cylinder
* Underfloor heating with individual thermostats
on the ground floor and radiators provided to
the first floor.
* Underfloor heating to bathroom and en-suites
* 4.5kw photovoltaic solar panel system
Outside
* Large garage with electric up and over door.
* Storerooms to the rear of the garage.
* Garage fully boarded for storage.
* External taps
* Electric car charging point.
* All services connected to the garage
* Landscaped gardens laid to lawn
* Combination of gravel paths and paved patio
areas all round the property.
* Apple trees to courtyard area.
* Laurel hedge to the north and part of the east
of the property. Evergreen planting along the
remainder of the east and part of the south of
the garden with hedging along the remainder of
the south boundary.
* Stock fencing from rear of garage around
garden to study.
* Wooden 5 bar electric gate with video entry
system.
* Gravel driveway
* Water feature to courtyard
Situation
The hamlet of Aunk sits within reach of good road links to Exeter to the south west with Cullompton and Tiverton to the north. Within only approximately 6.5 miles of the M5 Bristol link with the M4 on to London. Clyst Hydon is a most sought-after village between Exeter and Honiton. Well served by local amenities including primary school which has an outstanding Ofsted report, renowned public house, village hall, village swimming pool and cricket club. Good access to the city of Exeter, county town of Taunton, market towns of Honiton, Ottery St Mary and Cullompton as well as the M5 motorway. Tiverton Parkway railway station gives a regular service to London Paddington / Waterloo.
The Cathedral City of Exeter is only 7 miles away. It boasts a flourishing University and offers a wide selection of shops, restaurants and leisure facilities including John Lewis and Waitrose, as well as Theatres and an award-winning Museum. There is a David Lloyd Sports Club at Sandy Park which is home to the Exeter Chiefs Rugby Club as well as gyms, sports facilities & recreation grounds throughout the City.
The market town of Tiverton is 12 miles away, it has a selection of independent shops, cafe’s and restaurants as well as a selection of supermarkets including a Marks & Spencer food hall. There is an excellent selection of state and independent schools in the locality including and the renowned Blundell’s School (11.2 miles distant).
For National Trust members and those who enjoy all that the countryside of Devon has to offer including nature walks. Knighthayes and Killerton House are nearby alongside Ashclyst Forest and of course the moors and rivers. An abundance of water activities are on offer along the River Exe there are points of access to paddleboards and canoes as a small example and at the Quay an array of shops and restaurants with local cycle hire. Exeter also offers electric car and bike hire at various points throughout the city. There is an abundance of walks, cycling and riding routes on the doorstep and the south coast is about 11 miles away for anyone who enjoys water sports
Directions
From the M5 motorway take the Cullompton/Junction 28, proceed to Clyst Hydon and continue through the village towards Talaton. After a further mile, on a left-hand bend, turn right signposted Clyst St Lawrence/ Bradninch. The Tallett will be found on the left within 300 yards.
* Please note the postcode is for the agents office, in Exeter and not of the subject property. *
Ground Floor
Entrance Hall (10.74m x 3.8m)
Kitchen / Family / Dining Room (14.58m x 4.62m)
Utility (3.3m x 2.97m)
Bedroom 5
4.6m max x 4.37m max
Sitting Room (6.55m x 6.32m)
Study (3.56m x 2.34m)
Bedroom 3
5m max x 4.22m max
Bedroom 4 (5.28m x 3.4m)
Bedroom 6 (3.96m x 2.54m)
Cinema Room (5.28m x 4.7m)
First Floor
Bedroom 1 (4.98m x 4.4m)
Bedroom 2 (4.27m x 4.22m)
Garage (6.58m x 6.15m)
Property info
For more information about this property, please contact
Wilkinson Grant & Co. New Homes, EX4 on +44 1392 976029 * (local rate)
Disclaimer
Property descriptions and related information displayed on this page, with the exclusion of Running Costs data, are marketing materials provided by Wilkinson Grant & Co. New Homes, and do not constitute property particulars. Please contact Wilkinson Grant & Co. New Homes for full details and further information. The Running Costs data displayed on this page are provided by PrimeLocation to give an indication of potential running costs based on various data sources. PrimeLocation does not warrant or accept any responsibility for the accuracy or completeness of the property descriptions, related information or Running Costs data provided here.

















.png)

