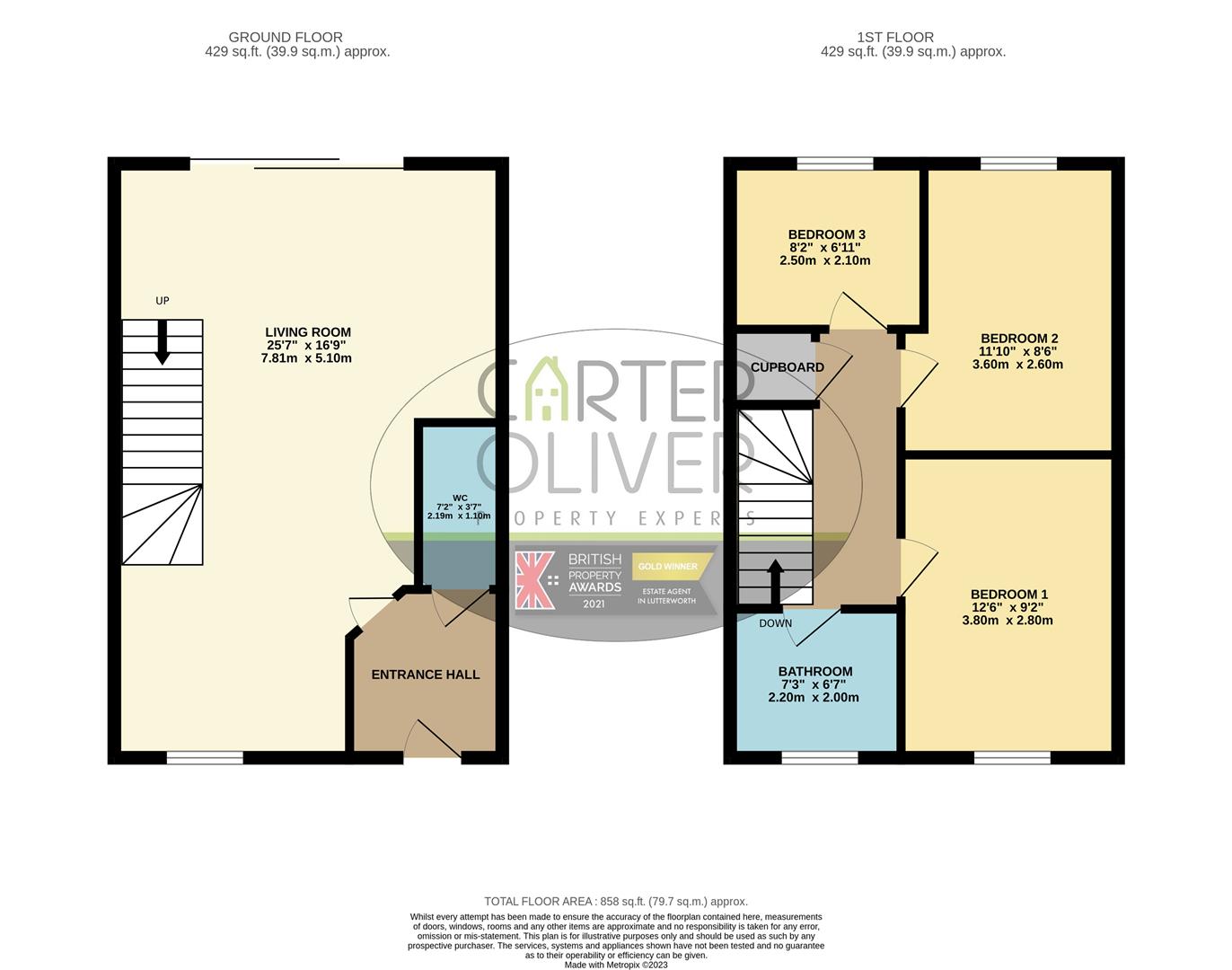Terraced house for sale in Chestnut Drive, Gilmorton, Lutterworth LE17
* Calls to this number will be recorded for quality, compliance and training purposes.
Property features
- Shared ownership 50% to 75%
- Exclusive development - mid terrace home
- Electric gated entrance - high spec
- 3 bedrooms + family bathroom
- 2 allocated parking spaces-block paved
- Trifold doors to rear - open plan living space
- Management fee - £23.52 per month
- Rent at 50% share = £372.00 approx
- Estate charge = £35.00 per month
- Council tax band C / EPC - B
Property description
Unexpectedly back to market ** rare shared ownership ** exclusive development accessed via electric gates, just off Flat Lane Pastures, in Gilmorton Village. 3 Bedroom mid terrace home, part of a small development built by bespoke builders- broughton hall developments. Prospective buyers can purchase from 50% to 75% through heylo housing. Large open plan kitchen/living space downstairs and trifold doors to the enclosed rear garden, along with an entrance hall and Ground Floor WC. Upstairs you'll find a family bathroom with shower over bath, 2 good sized double bedrooms and one large single bedroom. To the front you'll find a large block paved area with space for 2 parking spots per property. Located in the sought after village of gilmorton it is sure to be popular, so to avoid disappointment book your early viewing right away.
Entrance Hall (2.4 x 1.6 (7'10" x 5'2"))
W/C (2.2 x 1.1 (7'2" x 3'7"))
Kitchen/Living Room (7.8 x 5.1 (25'7" x 16'8"))
Bedroom 1 (3.8 x 2.8 (12'5" x 9'2"))
Bedroom 2 (3.6 x 2.6 (11'9" x 8'6" ))
Bedroom 3 (2.1 x 2.5 (6'10" x 8'2"))
Bathroom (2 x 2.2 (6'6" x 7'2"))
Property info
For more information about this property, please contact
Carter Oliver Property Experts, LE17 on +44 1455 364734 * (local rate)
Disclaimer
Property descriptions and related information displayed on this page, with the exclusion of Running Costs data, are marketing materials provided by Carter Oliver Property Experts, and do not constitute property particulars. Please contact Carter Oliver Property Experts for full details and further information. The Running Costs data displayed on this page are provided by PrimeLocation to give an indication of potential running costs based on various data sources. PrimeLocation does not warrant or accept any responsibility for the accuracy or completeness of the property descriptions, related information or Running Costs data provided here.



























.png)

