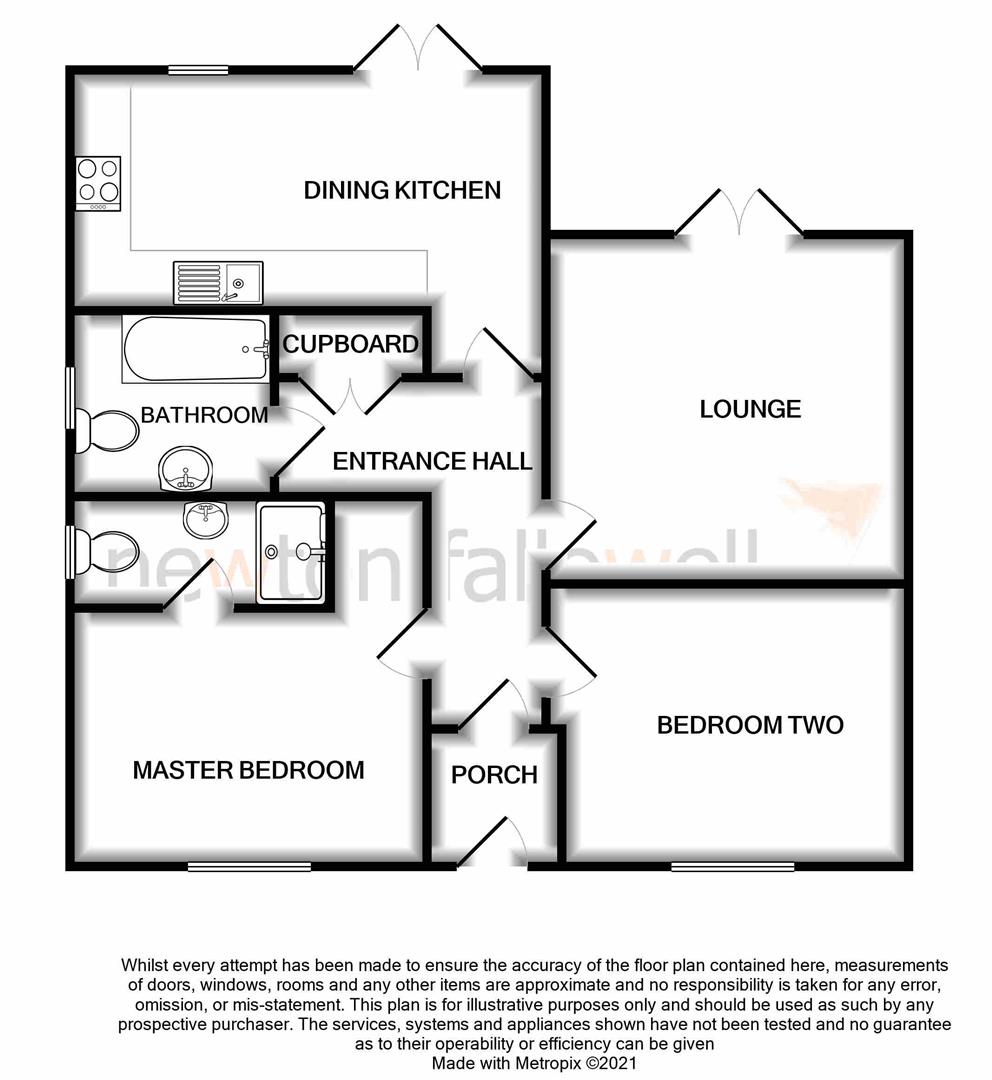Bungalow for sale in Clover Way, Swineshead PE20
* Calls to this number will be recorded for quality, compliance and training purposes.
Property features
- Detached two bedroom bungalow
- Integrated bosch induction hob, dishwasher, fridge/freezer & oven included
- Combi 'A' rated boiler
- Chrome heated towel rail to bathroom & en-suite
- 10 year NHBC warranty
- Ready to move into
Property description
The property features a light and airy entrance leading to a spacious kitchen diner. There is a lounge with patio doors to the garden and two double bedrooms, the master having en-suite shower facilities. A family bathroom completes the internal accommodation. Outside, the gardens are of a good size particularly for a new build property and come fully enclosed as standard. A driveway is positioned to the side of the property and provides parking for at least two cars.
Located in the ever-popular village of Swineshead, The Nursery, has proven to be an extremely popular development benefitting from all the local amenities Swineshead has to offer including a large Co-Op, pub, takeaways, schools and many other traditional village amenities. The larger market town of Boston lies roughly a 15-minute drive away where a wider range of amenities can be found including most major supermarkets and a train station.
With reservations currently being taken, call our offices now to arrange your viewing on !
EPC rating: Exempt. Council tax band: C, Tenure: Freehold
Specifications
General – outdoor tap, landscaped front garden, patio to rear, external lighting to front & rear, Combi A rated boiler, uPVC double glazed windows.
Bathroom – white suites, extractor, heated towel rail, tiled splashbacks, fully tiled shower cubicles, floor tiles.
Electrical – BT & TV point in lounge, ceiling downlighters in kitchen, bathroom & en-suite.
Kitchen – induction hob, integrated dishwasher, double oven & fridge/freezer, stainless steel 1 1⁄4 bowl sink & drainer and under pelmet lights.
Towey Homes
Towey Homes is a family owned business who are proud of their reputation to consistently deliver high quality services, on time and within a safe working environment and they have established long term partnerships with many clients. “The Nursery” will be the first exciting venture into building homes for a new generation, with such superior build quality and attention to detail, we believe Towey Homes will become a name synonymous with excellence and distinction. Each home will be constructed with care and dedication by skilled craftsmen and along with our chosen professional sales people at Newton Fallowell, we will work together to deliver the highest standards of design, construction and service to make buying your dream home a reality.
Accommodation
The accommodation in brief comprises:
Entrance Porch
Entrance Hall
Lounge (3.74m x 3.93m (12'4" x 12'11"))
Dining Kitchen (4.03m x 5.29m (13'2" x 17'5"))
Master Bedroom (3.47m x 4.05m (11'5" x 13'4"))
En-Suite
Bedroom Two (3.02m x 3.93m (9'11" x 12'11"))
Family Bathroom
Exterior
The property has a driveway providing off-road parking and a rear garden.
Services
The property will have mains gas, electricity, water and drainage connected. Heating is via a gas fired boiler served by radiators and the property is double glazed. The current council tax is band C.
Viewing
By appointment with Newton Fallowell - telephone .
Agent's Notes
Please note these are draft particulars awaiting final approval from the vendor, therefore the contents within may be subject to change and must not be relied upon as an entirely accurate description of the property. Although these particulars are thought to be materially correct, their accuracy cannot be guaranteed and they do not form part of any contract.
These particulars are issued in good faith but do not constitute representations of fact or form part of any offer or contract. The matters referred to in these particulars should be independently verified by prospective buyers or tenants. Neither Newton Fallowell nor any of its employees or agents has any authority to make or give any representation or warranty whatever in relation to this property.
Property info
For more information about this property, please contact
Newton Fallowell, PE21 on +44 1205 875042 * (local rate)
Disclaimer
Property descriptions and related information displayed on this page, with the exclusion of Running Costs data, are marketing materials provided by Newton Fallowell, and do not constitute property particulars. Please contact Newton Fallowell for full details and further information. The Running Costs data displayed on this page are provided by PrimeLocation to give an indication of potential running costs based on various data sources. PrimeLocation does not warrant or accept any responsibility for the accuracy or completeness of the property descriptions, related information or Running Costs data provided here.




































.png)
