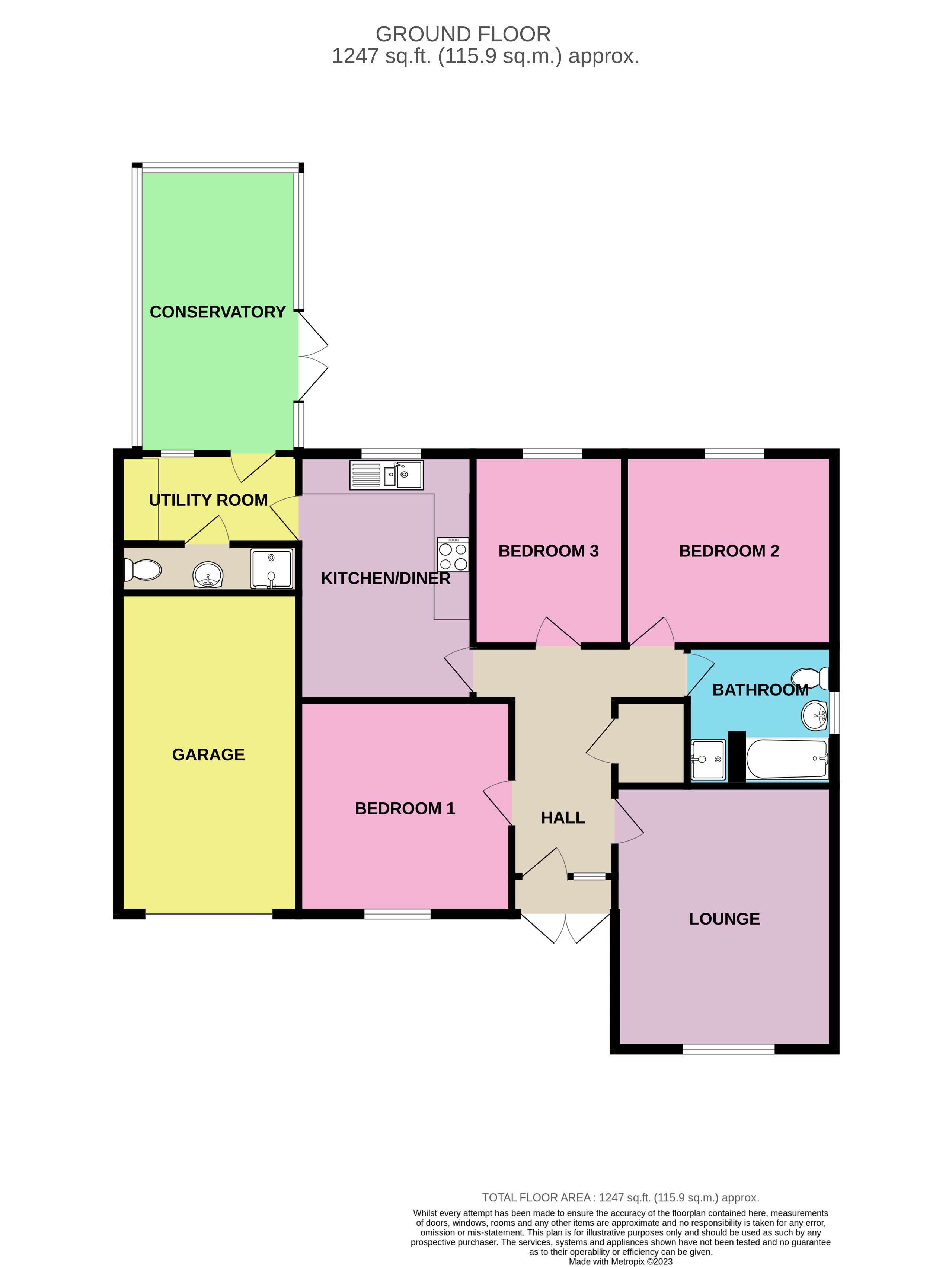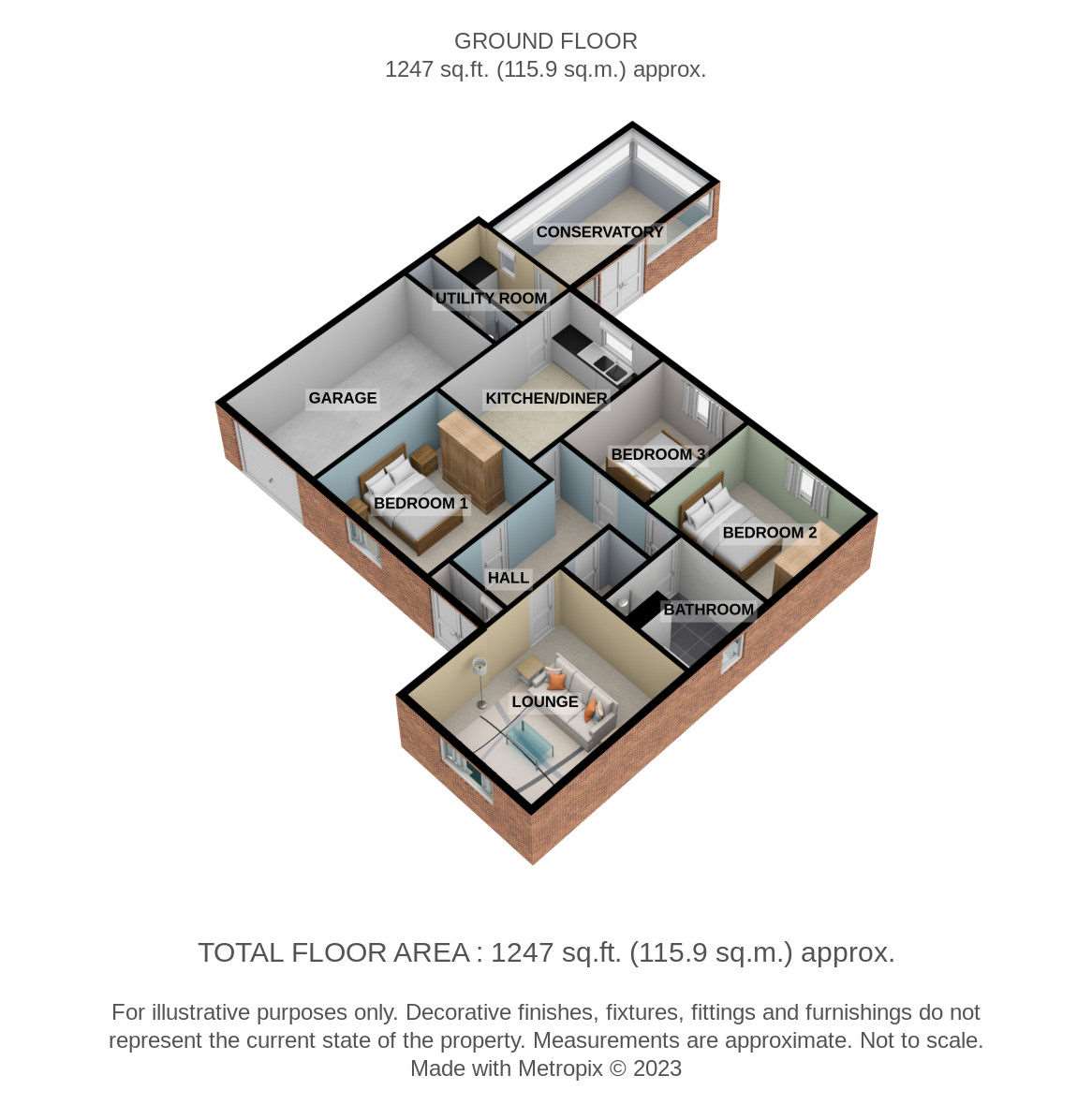Detached bungalow for sale in Thorlby Haven, Bicker, Boston PE20
* Calls to this number will be recorded for quality, compliance and training purposes.
Property features
- Private gardens not overlooked
- Three good sized bedrooms
- Separate utility
- Spacious lounge
- Four piece bathroom suite
- Well presented throughout
Property description
This excellent three bedroom detached bungalow has a solid repertoire. Sat in the corner of a fabulous little collection of homes, you're spoilt with an excellent frontage, a large rear garden, as well as a separate and very generously sized side garden. The porch creates a double skin into the property for added insulation, opening to a broad hall leading to the lounge, kitchen, bathroom and bedrooms. Continuing through the dining kitchen, this deceptively spacious property leads through to a handy utility area, a WC and shower room, as well a spacious conservatory that overlooks the large rear garden.
Let's talk a little bit more about Bicker itself. Straddling the A52 between, well, lots of places really! Nearby you've got some fantastic established villages like Swineshead, Sutterton and Donington, with local towns Spalding around 13 miles away and Boston only 9 miles away. The village is quaint, with a preparatory school nearby, a post office, nail and beauty shop and hairdressers. The star of the village has to be the local public house - Ye Olde Red Lion. A fantastic and long standing establishment with utterly superb meals. Having opened in 1665, these guys really know what they're doing when it comes to food and drink, and they're only just over 200 metres around the corner!
Have we whet your appetite thus far? Take a tour with us through the property, we'll go room to room, and see if Thorlby Haven is the bungalow you've been waiting for...
This home includes:
- 01 - Entrance Hall
After stepping through the porch via a uPVC double glazed door, you enter into the broad entrance hall.
Carpeted to keep things warm and cosy throughout, doors lead off to the lounge, a storage cupboard, the bathroom, the third and second bedroom, dining kitchen and master bedroom. - 02 - Lounge
4.4m x 3.7m (16.2 sqm) - 14' 5” x 12' 1” (175 sqft)
Positioned at the front of the property overlooking the lawned front garden, the spacious lounge has a feature multifuel log burner, set within a stone fireplace, sitting centre and proud on the main wall.
Papered walls and textured artex ceilings finish this warm and inviting living area. - 03 - Kitchen Diner
4m x 3m (12 sqm) - 13' 1” x 9' 10” (129 sqft)
A great sized area - furnished with shaker style units and cupboards, the roll top work surface breaks when it comes to the fabulous Range Cooker. Holding a total of 11 cupboards and 6 drawers, the storage space is plentiful, with a dishwasher included too.
The floor is finished with tile effect laminate, and a window overlooks the rear garden which is really very pleasant. - 04 - Utility Room
3m x 1.5m (4.5 sqm) - 9' 10” x 4' 11” (48 sqft)
The utility is such a handy space! The fridge freezer is tucked out the way in here, the plumbing for a washing machine is in here, the boiler, some more storage, as well as doors back into the kitchen, the WC & shower room and conservatory. - 05 - Shower Room
3m x 0.8m (2.4 sqm) - 9' 10” x 2' 7” (25 sqft)
Tucked away at the rear of the property, you can find this handy little WC and shower room. The WC is opposite the shower cubicle with a privacy glass window to the side aspect, and a small hand basin to the wall opposite the door. - 06 - Bedroom (Double)
3.6m x 3.5m (12.6 sqm) - 11' 9” x 11' 5” (135 sqft)
We'll come back to the entrance hall now, and go into the first door on our left to enter the master bedroom. Situated at the front of the property, this room overlooks the lawned front garden.
The room is finished with a pine coloured wood flooring, meaning this room is easily maintained made more accessible for someone who relies on mobility aids to move around the home. - 07 - Bedroom (Double)
3.5m x 3m (10.5 sqm) - 11' 5” x 9' 10” (113 sqft)
Also of a great size, bedroom 2 is located at the rear of the bungalow, meaning it overlooks that lovely back garden.
The room is modular in shape, generous in size and equally as easy to access, as it has a fairly low pile hard wearing loop carpet. Again, this makes it ideal for if someone is moving around the home reliant upon mobility assistance, such as a wheeled Zimmer frame or wheelchair. - 08 - Bedroom (Double)
3m x 2.5m (7.5 sqm) - 9' 10” x 8' 2” (80 sqft)
A small double or large single, this room is also located at the rear of the home. Continuing the theme of easy access that runs throughout, this room is also finished with a wood effect laminate flooring. - 09 - Bathroom
2.5m x 2.29m (5.7 sqm) - 8' 2” x 7' 6” (61 sqft)
Tucked between bedroom 2 and the lounge, the bathroom is to the side aspect of the property, with a privacy glass window that overlooks that wonderful side garden.
Equipped with a four piece suite, the shower cubicle is separate to the bath, on your immediate right hand side, the bath is beyond it, with the vanity unit containing wash basin and WC ahead of you. A good sized heated towel rail is on the left wall, perfect for keeping fluffy towels warm when you step out the shower or bath.
The walls are fully tiled in high gloss white, with a modern mosaic pattern border, and the floor is a lovely patterned vinyl. - 10 - Conservatory
4.84m x 2.73m (13.2 sqm) - 15' 10” x 8' 11” (142 sqft)
We'll head back through the kitchen, now we've explored the bedrooms and bathroom, and come into this fantastic conservatory.
Sat to the edge of the home, this excellent and sizeable room isn't imposing on the garden at all, and allows for great views across as the double doors are to the side/edge of one wall, too.
The flooring is tiled, meaning it's easily maintained and hard wearing which is great. There is a low lying brick wall for the broad double glazed windows to rest upon, the roof has a ceiling fan hanging to, taking the edge off those warmer days. - 11 - Garage (Single)
5.4m x 3.05m (16.4 sqm) - 17' 8” x 10' (177 sqft)
The garage is well equipped with shelves to the walls, it's got power sockets to the rear and an overhead light, meaning it's pre-setup to be a mini workshop, tinkering room, large shed, or, somewhere to even store a vehicle!
There is also a loft hatch, where you can access the attic space, which has been fully boarded and shelved! An amazing extension of storage. - 12 - Garden
Sitting in the corner of Thorlby Haven, the property is treated to a large frontage, a great sized rear garden as well as a sizeable side garden.
The front of the house is mainly lawn, with a block paved drive leading to the garage, and walkway up to the porch.
There is a 6ft lockable gate that goes to the side of the bungalow, which opens out to a lawn with border plants, patio and a shed.
Continuing round, you'll come to the rear garden. A large lawn with a feature circle patio in the centre of the grass, stepping stones edge the lawn, with 6ft fencing all around, really enclosing and privatising this none-overlooked garden.
To the rear of the conservatory, you'll find even more patio, which goes back along to the other side of the property.
The gardens are a large but manageable, with low maintenance shrubs, trees and plants edging it. You get maximum effect in this lush green haven, with the effort to maintain being comparably low. It's a truly wonderful area to relax! Please note, all dimensions are approximate / maximums and should not be relied upon for the purposes of floor coverings.
Additional Information:
The village is quiet, the road is even quieter, but the A52 is a stones throw away, bringing a host of local towns and villages only a few minutes drive away.
At over 80sq. Metres of living space, the property is well proportioned with great sized rooms.
Located to the rear of the property, and overlooking the large rear garden, the conservatory is peaceful retreat where you can enjoy the wonderful garden in all seasons.
The bungalow is fronted by a large lawn, a good sized block paved driveway, with further gardens to the side and rear. The configuration of neighbouring properties means that the gardens aren't overlooked at all which is an excellent plus point for what's essentially an estate location property. The safe and communal feel of neighbours, along with the privacy of being rural. Perfect.
Band C (69-80)
Property info
For more information about this property, please contact
EweMove Sales & Lettings - Boston, BD19 on +44 1205 216676 * (local rate)
Disclaimer
Property descriptions and related information displayed on this page, with the exclusion of Running Costs data, are marketing materials provided by EweMove Sales & Lettings - Boston, and do not constitute property particulars. Please contact EweMove Sales & Lettings - Boston for full details and further information. The Running Costs data displayed on this page are provided by PrimeLocation to give an indication of potential running costs based on various data sources. PrimeLocation does not warrant or accept any responsibility for the accuracy or completeness of the property descriptions, related information or Running Costs data provided here.


























.png)

