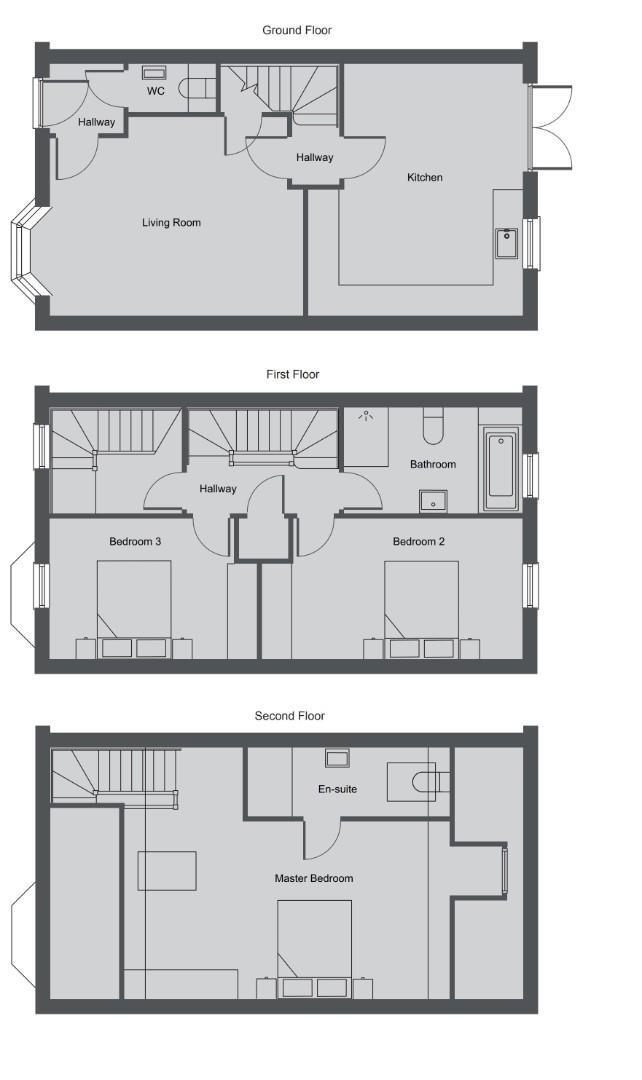Semi-detached house for sale in Main Street, Shipton By Beningbrough, York YO30
* Calls to this number will be recorded for quality, compliance and training purposes.
Property features
- New Build, 1600 sq ft over three storeys
- Three generous double bedrooms
- Second floor dedicated to principal bedroom with dressing area and en-suite
- Symphony kitchen with integrated Neff appliances
- Luxurious Roca bathroom suites with Porcelanosa tiles
- Flooring included throughout
- Ultrafast Full Fibre broadband
- Detached Garage and allocated off street parking for two cars
- Front and rear garden
- 10 Year Buildzone Warranty
Property description
Ready to move in now! Mimosa House is a new build semi-detached property built in a traditional external design with a contemporary internal finish. Located on the main street in the centre of the popular historic village of Shipton by Beningbrough, York and part of a luxury development of only three houses with easy access to a range of local amenities and excellent schooling.
Mulberry House comprises of a front entrance hall, which gives access to a separate spacious living room with a sash bay window leading to a contemporary open plan kitchen and dining area. The kitchen dining area includes a fully fitted kitchen with integrated Neff appliances and a free standing island ideal for entertaining, with French doors opening onto a private patio and landscaped garden. There is also a separate ground floor WC.
To the first storey, a central landing gives access to two generous double bedrooms, and a luxurious house bathroom which incorporates both a large walk in shower and a freestanding bath. A separate reception area with window leads to the second floor.
To the second storey is an impressive principal bedroom with dressing area and en suite bathroom with large walk in shower.
Externally, the front landscaped garden and paved pathways are complemented by the newly panelled picket fences. To the rear is a paved patio area and lawned garden. The property includes a detached garage and two allocated off street parking spaces.
Kitchen/ Diner 16'7" x 14'4" (5.0m x 4.4m)
Living Room 16'5" x 13'0" (5.0m x 4.0m)
Bedroom 2 17'3" x 9'5" (5.3m x 2.9m)
Bedroom 3 13'8" x 9'5" (4.2m x 2.9m)
Bathroom 12'4" x 7'4" (3.8m x 2.2m)
Master Bedroom 17'9" x 11'7" (5.4m x 3.5m)
Ensuite 11'11" x 4'7" (3.6m x 1.4m)
Property info
For more information about this property, please contact
Ashtons, YO30 on +44 1904 918656 * (local rate)
Disclaimer
Property descriptions and related information displayed on this page, with the exclusion of Running Costs data, are marketing materials provided by Ashtons, and do not constitute property particulars. Please contact Ashtons for full details and further information. The Running Costs data displayed on this page are provided by PrimeLocation to give an indication of potential running costs based on various data sources. PrimeLocation does not warrant or accept any responsibility for the accuracy or completeness of the property descriptions, related information or Running Costs data provided here.























.png)
