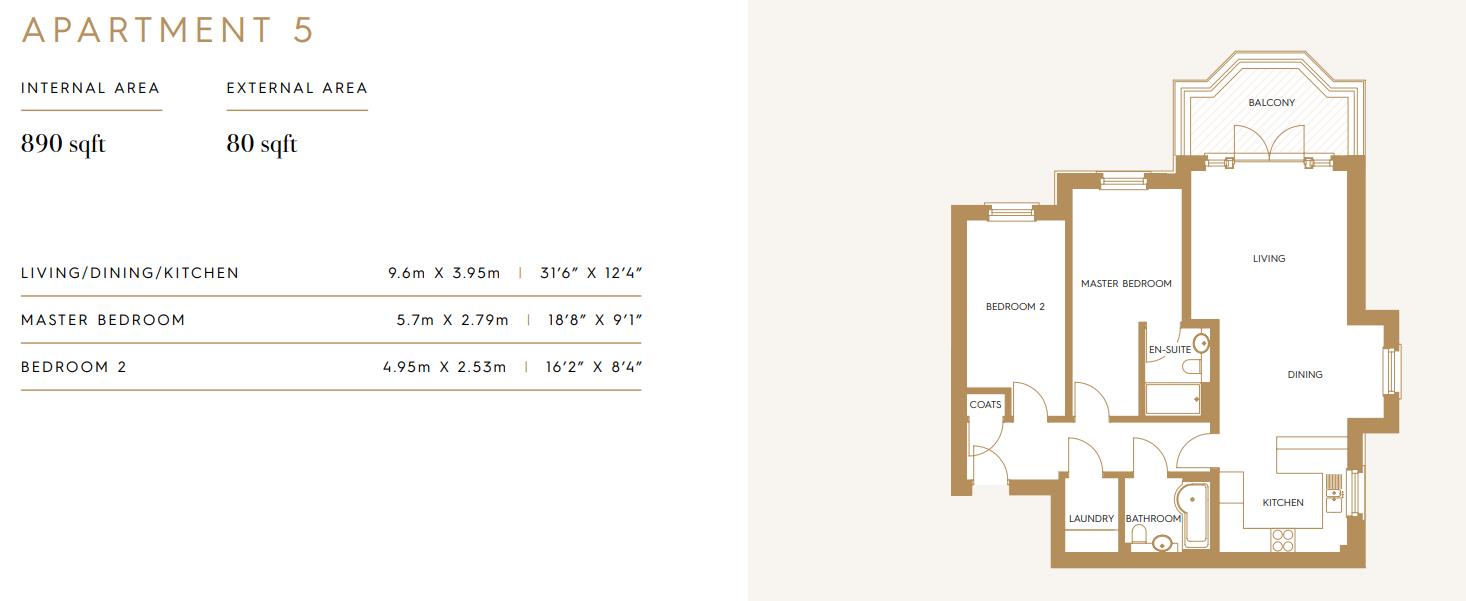Flat for sale in Apartment 5 Heathcote House, Camlet Way, Hadley Wood EN4
* Calls to this number will be recorded for quality, compliance and training purposes.
Property features
- 890 sqft two bedroom apartment
- Bespoke kitchen with composite stone worktops and integrated Miele appliances
- Fitted wardrobes to all bedrooms
- Full air conditioning to all principal rooms
- Separate laundry room
- Private balcony and communal landscaped gardens
- Secure gated parking
- Bespoke luxury Kone lift to all floors
- Video entry system with remote access via the Video Entry App
- 10 year new build warranty
Property description
Stamp duty contribution - call now to find out more!*
Show apartment available to view
Welcome To Heathcote House. In one of Hadley Wood's most high sought-after locations discover nine contemporary apartments of exemplary designs.
Apartment 5 is a spectacular two bedroom, two bathroom first floor apartment with allocated parking set within this gated exclusive new development.
Here is an address that truly offers its residents the lifestyle they have dreamed of.
Enjoy an abundance of greenery, golf courses and country walks, and all the benefits of desirable village surroundings, whilst being wonderfully close to the buzz of central London via excellent transport connections.
Built to the highest specification by award winning developers Artemi & Gibbs. Each apartment brings its own usp but we must mention the incredible garden apartments which all have their own exclusive external space the largest being 1345 sq ft. Other fantastic features include bespoke kitchens, Miele and Siemens appliances, Quooker Hot Water tap, stunning bathrooms, fitted wardrobes, CCTV, video entryphone, secure gated entrance, air conditioning to all principal rooms.
*subject to terms and conditions
**Please note internal images are of Apartment 4**
Hallway
Laundry Room
Bathroom
Living/Dining/Kitchen (9.60m x 3.76m (31'6 x 12'4))
Bedroom One (5.69m x 2.77m (18'8 x 9'1))
En-Suite
Bedroom Two (4.93m x 2.54m (16'2 x 8'4))
Balcony
Property info
Aparment 5 Floorplan - Heathcote.Png View original

For more information about this property, please contact
Lanes Exclusive Homes Limited, EN2 on +44 20 8033 4898 * (local rate)
Disclaimer
Property descriptions and related information displayed on this page, with the exclusion of Running Costs data, are marketing materials provided by Lanes Exclusive Homes Limited, and do not constitute property particulars. Please contact Lanes Exclusive Homes Limited for full details and further information. The Running Costs data displayed on this page are provided by PrimeLocation to give an indication of potential running costs based on various data sources. PrimeLocation does not warrant or accept any responsibility for the accuracy or completeness of the property descriptions, related information or Running Costs data provided here.


























.png)
