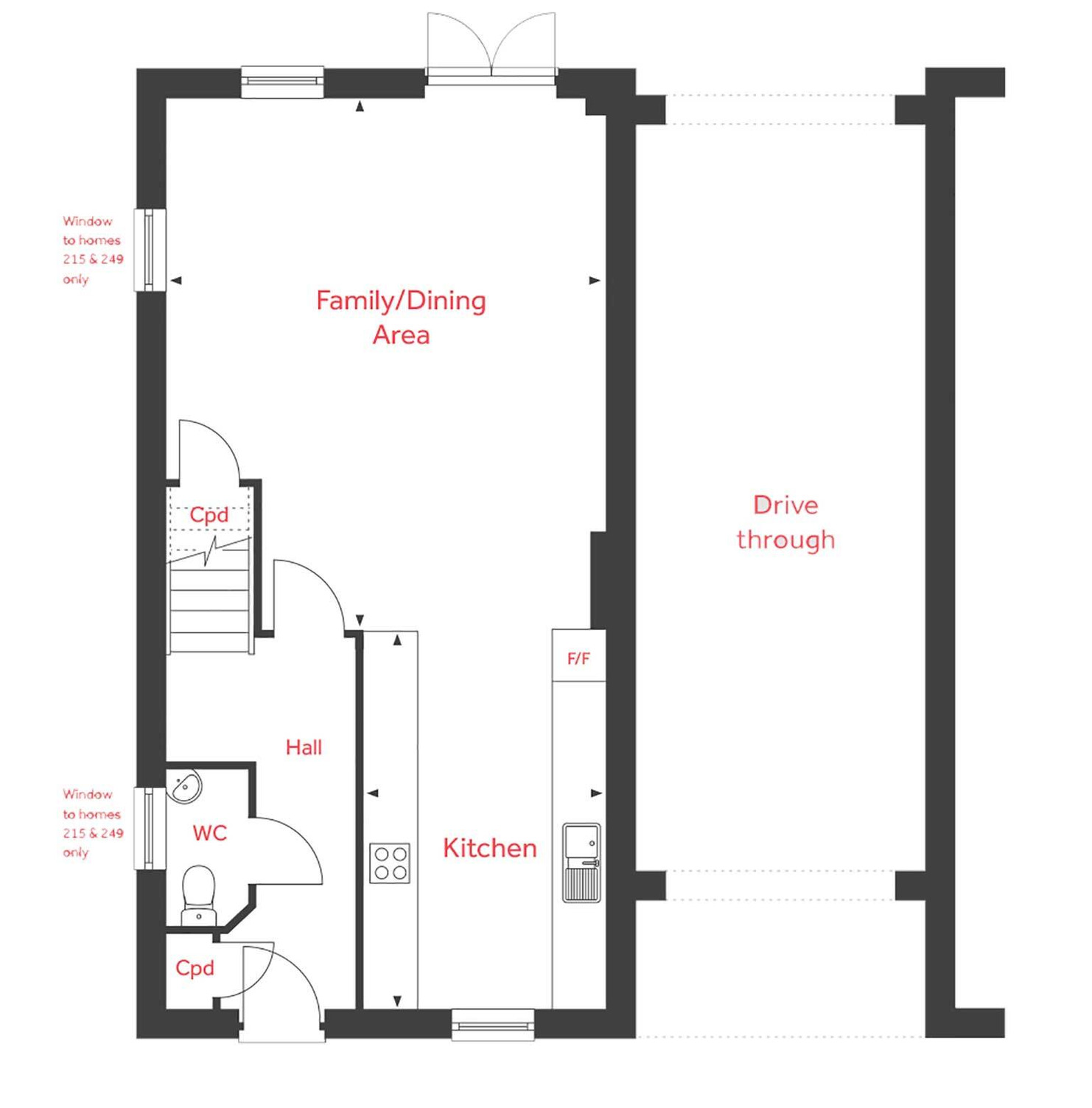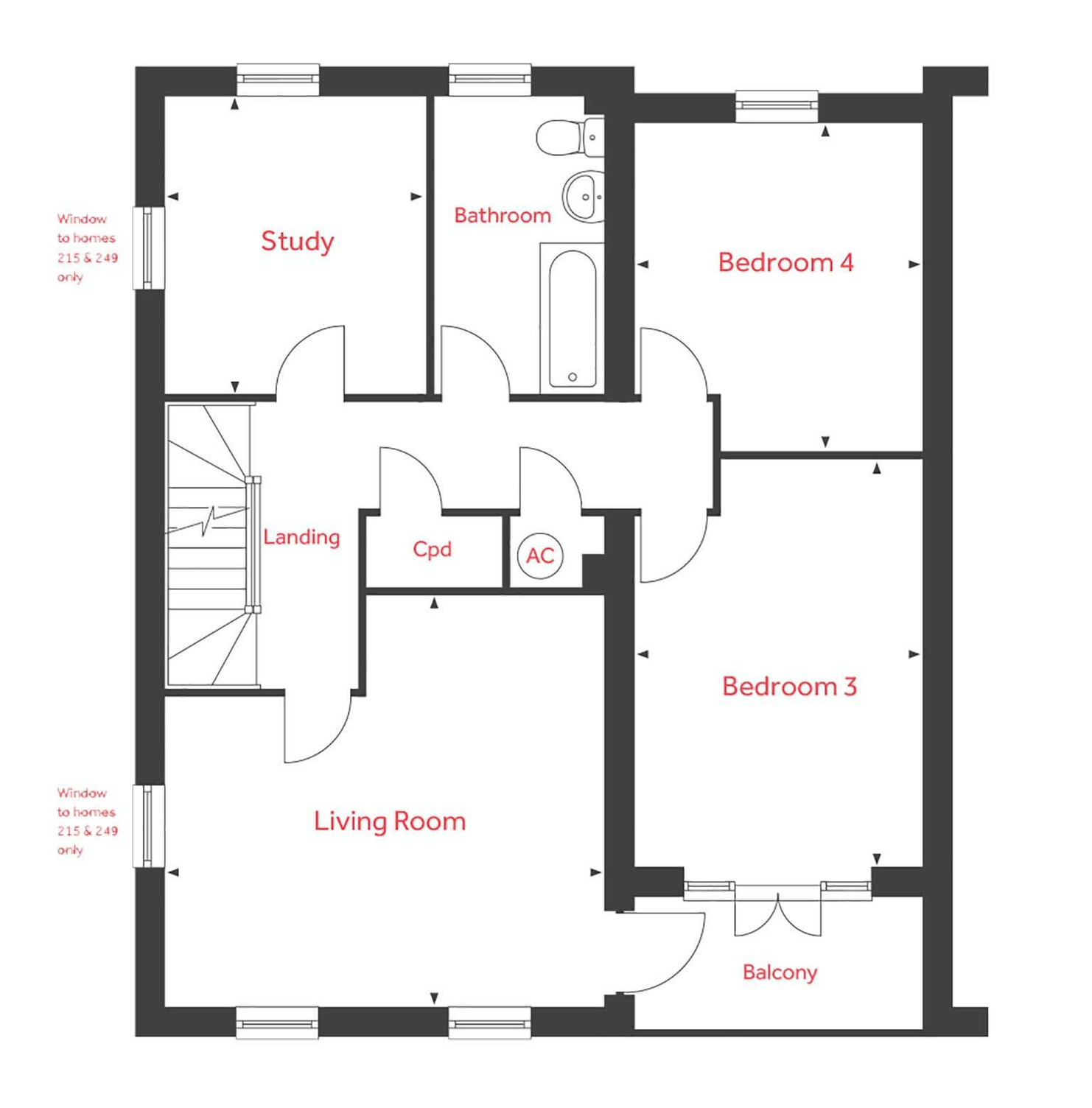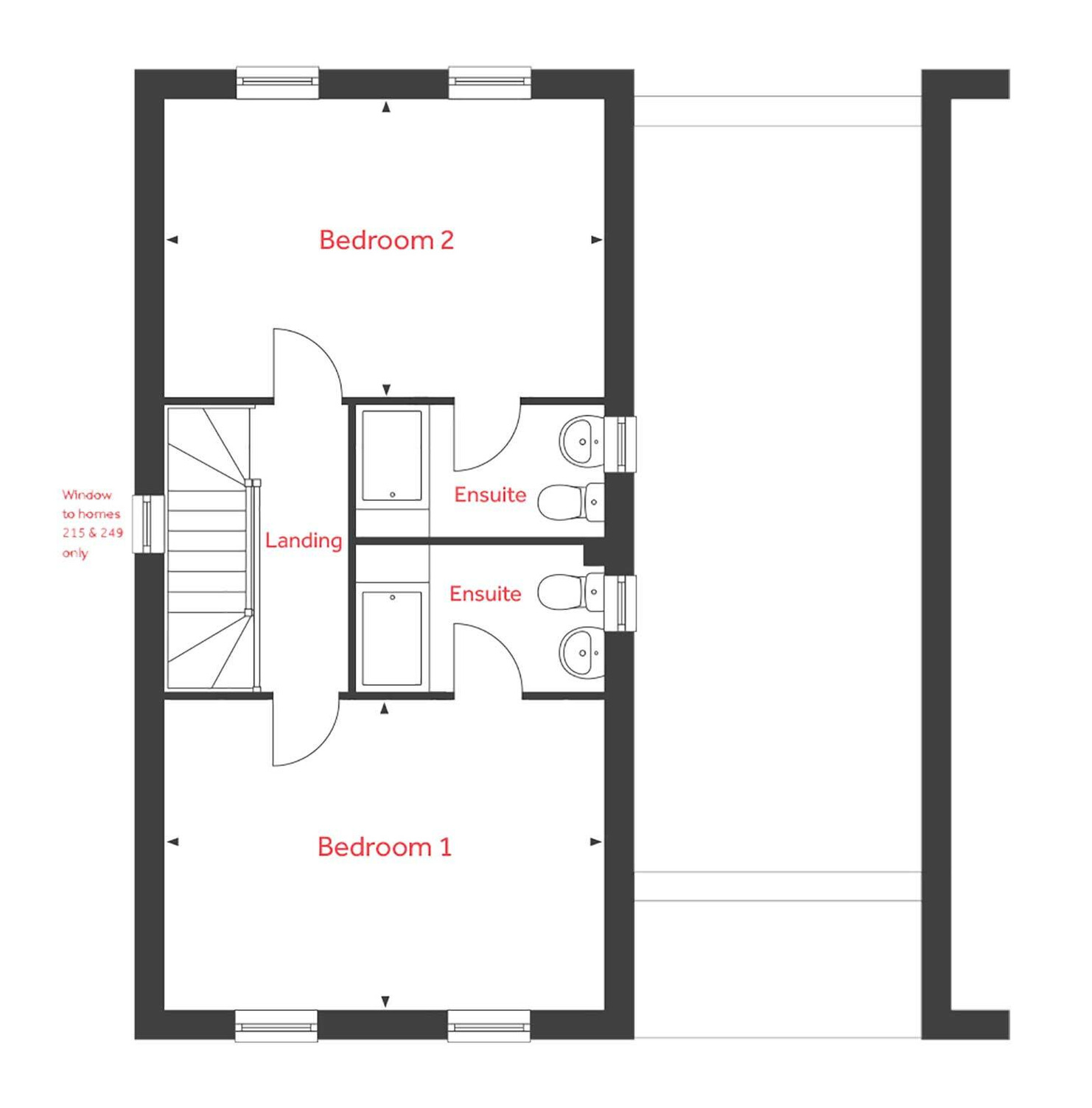Town house for sale in "The Yaxley" at Stirling Road, Northstowe, Cambridge CB24
Images may include optional upgrades at additional cost
* Calls to this number will be recorded for quality, compliance and training purposes.
Property features
- 10 year NHBC Buildmark warranty
- Inviting entrance hallway space
- Downstairs cloakroom
- Open plan kitchen, dining and sitting room
- French doors leading from living room to garden
- Study to first floor
- Balcony to sitting room
- Four generous sized bedrooms
- En-suite to bedrooms 1 and 2
- Allocated parking
Property description
Own New Rate Reducer could help enable you to unlock lower mortgage interest rates from a participating lender, over a fixed two- or five-year period, meaning your monthly mortgage payments will be more affordable during that time.
A modern 4 bedroom link-detached home with a carport.
This beautiful home features a stylish kitchen/family/dining area which is open plan giving you the space to entertain friends and family easily.
On the first floor, you'll find the large living room and bedroom 3, both benefiting from the access to the balcony; bedroom 4; the useful study and family bathroom.
Making your way up to the second floor you'll find bedrooms 1 and 2 which each have their own private ensuite. This home has lots of handy storage space throughout.
This home is complete with two allocated spaces including the carport and a south-east facing private garden.
Benefits of buying new
Designed to suit a modern lifestyle, you get more for your money with a newly built, energy-efficient home. Here are just a few reasons why brand-new is best.
- Modern design and flexible living
- A blank canvas
- Energy efficient with added peace of mind
- Chain-free and stress free with purchase assistance
This floorplan has been produced for illustrative purposes only. Room sizes shown are between arrow points as indicated on plan. The dimensions have tolerances of + or -50mm and should not be used other than for general guidance. If specific dimensions are required, enquiries should be made to the sales consultant. Please refer to the sales consultant for specific plot details as the illustrations shown are computer generated impressions of how the property may look so are indicative only. External details or finishes may vary on individual plots and homes may be built in either detached or attached styles depending on the development layout. Exact specifications, window styles and whether a property is left or right handed may differ from plot to plot. For loft hatch locations please speak to our sales consultant for further information. The floorplans shown are not to scale. Measurements are based on the original drawings. Slight variations may occur during construction.
‚¸Own New Rate Reducer is only available on selected new build homes at participating developments. Speak to a Linden Homes local sales consultant for more information. The Own New Rate Reducer scheme cannot be combined with other offers or scheme. Participating lenders only. Own New Rate Reducer is available at the lender's discretion. Mortgages up to a maximum value of £1,000,000 only. Rate reduction is for the fixed, introductory period of the mortgage only (usually 2,3 or 5 years but this will depend on your individual mortgage). Your interest rate and mortgage payments will increase after the fixed, introductory period - please consult your independent financial advisor and/or your lender. See for more information about the Own New Rate Reducer scheme. Linden Homes is not regulated by the Financial Conduct Authority (fca) and cannot offer mortgage advice. Independent financial advice must be sought from a regulated mortgage broker to access this scheme. You should confirm with your independent financial advisor that the Own New Rate Reducer Scheme, and any mortgage deal available with the benefit of the scheme, is suitable for you, in your individual circumstances. The Own New Rate Reducer Scheme is an independent third party scheme. If you are eligible for the scheme, then Linden Homes will make a cash payment after completion of typically from 3% of the purchase price of the property to Own New, which will be passed onto the relevant participating lender (after deduction of Own New's commission) so that they can offer a mortgage product at a rate that is subsidised from their usual product range. Rate reductions, rates and savings are subject to availability of the Own New scheme. Any rates or savings quoted are examples provided for illustration only and you should not rely on them. The actual reduction, rate and saving you achieve will depend on your individual mortgage offer. References to reductions and any example rates and savings are as compared to the same mortgage without use of the Own New scheme over the fixed, introductory period of the mortgage. Mortgage offers will be made at the lender's discretion and in line with lender's criteria. Your home may be repossessed if you do not keep up with repayments on a mortgage or any other debt secured on it. Terms and conditions apply
Rooms
Ground Floor
- Family/Dining Area (6.30m x 4.94m 20'8" x 16'2")
- Kitchen (4.01m x 2.57m 13'2" x 8'5")
- Living Room (4.94m x 4.73m 16'2" x 15'6")
- Study (3.39m x 2.95m 11'1" x 9'8")
- Bedroom 3 (4.67m x 3.22m 15'4" x 10'7")
- Bedroom 4 (3.66m x 3.22m 12'0" x 10'7")
- Bedroom 1 (4.94m x 3.36m 16'2" x 11'0")
- Bedroom 2 (4.94m x 3.39m 16'2" x 11'1")
About The Boulevards
These exceptional 2 & 4 bedroom houses for sale are located in the desirable new town of Northstowe, nestled into a green, open space with a golf course nearby, and countryside surrounding for all your family to enjoy. Yet you are only 10 miles from the University and city of Cambridge for all your city needs. Find a home that is your kind of perfect at Northstowe. We recommend you book an appointment in advance so we can help you find your ideal home at The Boulevards.
- HBF 2024 5 star housebuilder - 90% of our customers would recommend us!
- A sought-after out of town location with green and rural countryside on your doorstep
- Save up to 55% on your energy bills* with a brand new home at The Boulevards
- Excellent commuting links with the guided bus route close by, as well as the A14, A10 and M11
- Make your move easy with ourHome Exchange† and Smooth Move‡ schemes.
- Appointments recommended - Contact us today to book
Approximately ten miles from Cambridge city centre, The Boulevards is the perfect location situated in a small town where you can enjoy the beautiful surrounding countryside, lovely historic villages, river walks and bike rides along the River Great Ouse that meanders around this stunning rural area. This area of Cambridgeshire also offers opportunities to visit many National Trust sites, lakes, parks and general areas of natural beauty within easy reach.
Longstanton forms part of the new town of Northstowe that despite its new housing and community developments, has maintained its rich history. The town offers a strong sense of community with a focus on health and wellbeing, and has been planned to provide many great spaces for formal and informal recreation in both sport and play and general outdoor activities.
Our stylish new homes are well designed with sleek contemporary kitchens, stylish bathrooms and high quality fittings throughout. Our larger homes include multiple double bedrooms which can easily accommodate your home office, or family workspace if working from home or home-schooling is required. Each property includes water saving features and high levels of energy efficiency, just one way that Linden Homes are demonstrating a commitment to sustainable living. This development is home to numerous small and quiet cul de sacs that provide your home with a certain level of privacy.
Northstowe also has a variety of choices when it comes to education. As well as a number of schools set to be built, there are two current primary schools less than a mile away, as well as secondary schools and colleges close by too, with 'Good' and 'Outstanding' Ofsted ratings.
Not only are our properties for sale in Longstanton just 35 miles from Stansted Airport, but they are also extremely well served by transport links for car and train, allowing easy access to London, as well as surrounding towns and cities.
Moving made easy
Do you have a home to sell? No problem! We could buy your current home so that you can buy one of ours with Home Exchange† or we could help sell your current home with Smooth Move‡ - either way you won't have to instruct estate agents or incur their fees!
Find out more about Northstowe:
Opening Hours
Mon: 10:00 - 17:00, Thu: 10:00 - 17:00, Sat: 10:00 - 17:00, Sun: 10:00 - 17:00
Property info
For more information about this property, please contact
Linden Homes - The Boulevards, CB24 on +44 1621 467996 * (local rate)
Disclaimer
Property descriptions and related information displayed on this page, with the exclusion of Running Costs data, are marketing materials provided by Linden Homes - The Boulevards, and do not constitute property particulars. Please contact Linden Homes - The Boulevards for full details and further information. The Running Costs data displayed on this page are provided by PrimeLocation to give an indication of potential running costs based on various data sources. PrimeLocation does not warrant or accept any responsibility for the accuracy or completeness of the property descriptions, related information or Running Costs data provided here.






















.png)