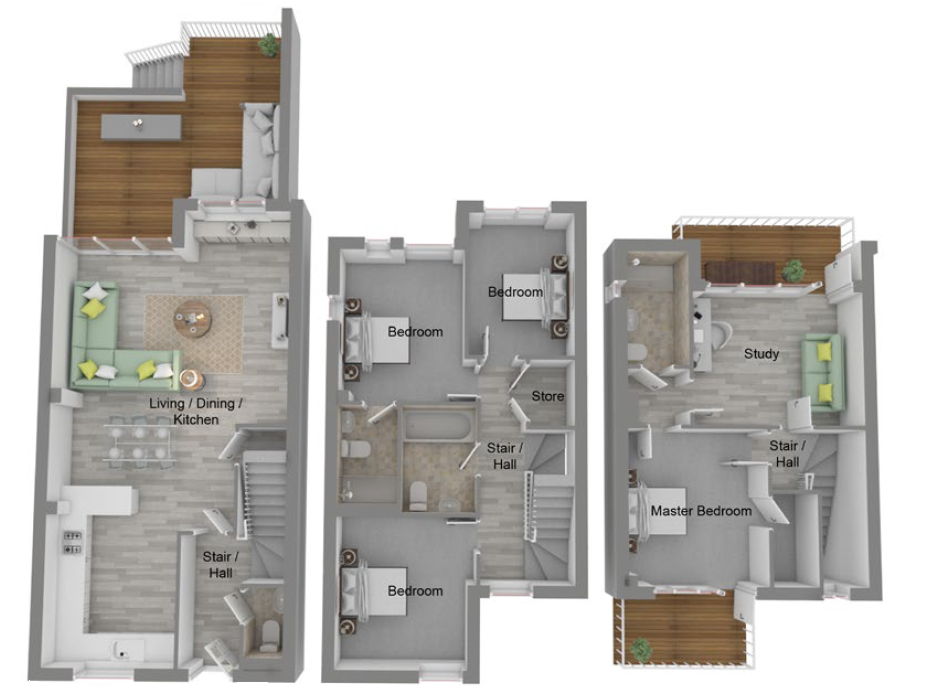Detached house for sale in Breakwater Way, Sandown PO36
* Calls to this number will be recorded for quality, compliance and training purposes.
Property features
- Brand New Luxury Development
- Three Storey Townhouse
- Four Bedrooms & Three Bathrooms
- Sea Frontage Location
- Allocated Parking
- Balconies & Private Terrace
Property description
Hose Rhodes Dickson are excited to announce the launch of Breakwaters. An exclusive new development of luxury apartments, townhouses and roof top penthouses on the south coast's award "winner of BBC Countryfile Magazine 2019 Beach of the year award"
The magnificent townhouse's are all finished with a sense of indulgence and benefit from sea view balconies, with views across Sandown Bay
Each townhouse will benefit from a q-Assure 10 year certificate and has been finished to an extremely high standard with luxury bathrooms and shower rooms and stylish fully integrated kitchen. The modern luxury feel is sustained throughout the townhouse with underfloor heating and patio doors from the living area onto the terrace.
The development benefits from allocated parking.
Sandown Bay and the surrounding area is renowned for its long stretching sandy beaches, popular eateries and local amenities making the purchase ideal for someone looking for a "lock up & go" holiday/2nd home or as a permanent residence with easy access to all the main towns across the Island. A full rental itinerary with Island Holiday Homes has been designed for those looking to rent their property with an attractive yield.
Sandown also boasts its own railway station with links through to Ryde providing access to a passenger ferry service to Portsmouth, connecting with trains to London, the entire journey time taking 2 ½ hours door to door.
Ground Floor
Entrance Hall
WC
Kitchen Area
14'3" x 18'6" max (4.35m x 5.65m max)
Lounge/ Diner
18'3" x 16'7" max (5.55m x 5.05m max)
Terrace
First Floor
Landing
Bedroom 3
10'8" max x 11'11" (3.24 max x 3.63m)
Bathroom
Bedroom 2
8'2" x 11'1"(2.49m x 3.38m)
Ensuite Shower Room
Bedroom 4
10'8" max x 11'5" (3.24m max x 3.47m)
Second Floor
Bedroom 1
10'7" x 11'11" (3.23m max x 3.47m)
Balcony
Ensuite Shower Room
Study
13' x 10'11" (3.97m x 3.33m)
Balcony
Disclaimer
1. These particulars are only a general outline for the guidance of intending purchasers and do not constitute or form in whole or in part an offer or a contract. 2. Although Hose Rhodes Dickson has used reasonable endeavours to ensure that the information provided herein is correct, any intending purchaser should satisfy themself by their own enquiries, inspection, survey and searches as to the correctness of each statement. 3. No statement in these particulars is to be relied upon as a statement or representation of fact and Hose Rhodes Dickson accepts no liability in respect of the same. 4. All statements in these particulars are made without responsibility on the part of Hose Rhodes Dickson or the seller. 5. Neither Hose Rhodes Dickson nor anyone in its employment or acting on its behalf has authority to make any representation or warranty in relation to this property, either on behalf of Hose Rhodes Dickson or on behalf of the seller.
6. Nothing in these particulars shall be deemed to be a statement that the property is in good repair or condition nor that any services or facilities are in good working order. 7. Photographs may show only certain parts and aspects of the property at the time when the photographs were taken and you should rely on actual inspection. 8. All images (photographs or computer generated) are for illustrative purposes only and computer-generated images including final elevations and landscaping could differ upon final completion and should not be relied upon. 9. In the event that images and photographs depict the property in a furnished condition, upon completion all furnishings will be removed unless specifically mentioned within the contract for sale as being included within the sale. 10. No assumption should be made in respect of parts of the property not shown in photographs.
11. All dimensions, rooms sizes, areas of fixtures and fittings (including fitted furniture) and any floor plans (which are schematic) are only approximate and for guidance only and should not be relied upon for any purpose (including carpet or flooring sizes) and site plans are not to scale and shown only as an indication of relative positions of properties. Measurement on New Homes are likely to have been scaled from plans and may differ in final build. 12. All designs and specifications are subject to change (and this includes all fixtures, fittings and finishes). 13. Any reference to alterations or use is not intended to be a statement that any necessary planning permission, building regulation, listed building or any other consent has been obtained.
Please contact the New Homes Department to see the full brochure.
Property info
For more information about this property, please contact
Hose Rhodes Dickson, PO30 on +44 1983 507947 * (local rate)
Disclaimer
Property descriptions and related information displayed on this page, with the exclusion of Running Costs data, are marketing materials provided by Hose Rhodes Dickson, and do not constitute property particulars. Please contact Hose Rhodes Dickson for full details and further information. The Running Costs data displayed on this page are provided by PrimeLocation to give an indication of potential running costs based on various data sources. PrimeLocation does not warrant or accept any responsibility for the accuracy or completeness of the property descriptions, related information or Running Costs data provided here.



























.png)