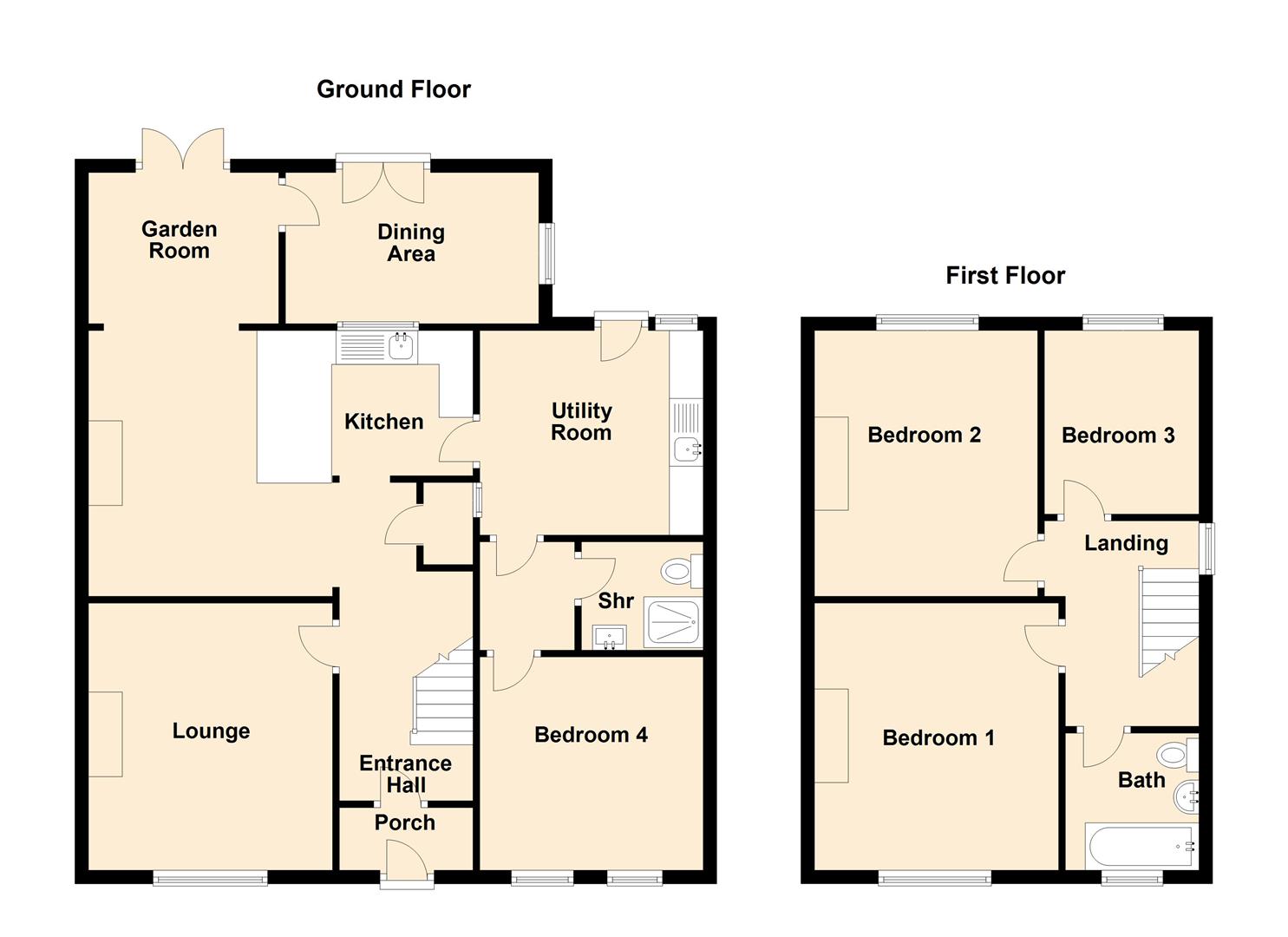Semi-detached house for sale in The Glade, Sandown PO36
* Calls to this number will be recorded for quality, compliance and training purposes.
Property features
- Close to Cliff Path
- Open Planned Living
- 4 Bedrooms
- Good Size Mature Gardens
- Tastefully Modernised
- Utility Room
- Annex Potential
Property description
An interesting and unique older style and semi-detached house that occupies a "tucked away" position in a private cul-de-sac off of Ranelagh Road. Nearby there is a good Tesco convenience store being about 1/2 a mile distant and also within the area is a secondary school, the Los Altos Recreation Area, The Heights Leisure Centre and the scenic Cliff Path walk that provides access to the beach. A little further distant being about 1 mile is the town centre shops of Sandown and the Beach/Esplanade.
The deceptively spacious accommodation has been extended by the current owners and features include Gas Fired Central Heating, UPVC double glazed windows, a ground floor bedroom suite, ample parking to the front of the property and to the rear a stand out L shaped, enclosed garden.
To fully appreciate this "must see" we would recommend an internal viewing. It comprises:
Ground Floor
Enclosed Porch
Leading to
Entrance Hall
Lounge (3.66m x 3.63m max (12' x 11'11 max))
Kitchen/Day Room (5.74m overall x 3.94m (18'10 overall x 12'11))
Garden Room /Dining Area (6.55m overall x 2.24m (21'6 overall x 7'4))
Utility Area (3081.53m x 2.44m 3.35m (10110 x 8' 11 ))
With Glowworm Gas Fired Boiler.
Door to lobby area accessing
Shower Room
Bedroom (3.30m x 3.15m (10'10 x 10'4))
Stairs Leading To First Floor And Landing
With ceiling hatch to roof space which subject to the necessary consents would seem to offer potential to extend into the roof.
Bedroom 1 (3.94m max x 3.63m (12'11 max x 11'11))
Bedroom 2 (3.66m x 2.92m exc (12' x 9'7 exc))
Bedroom 3 (2.72m x 2.31m (8'11 x 7'7))
Bathroom/Wc
Outside
To the front there is a gravelled area providing ample parking. As previously mentioned, there is a feature rear garden being l-Shaped and being mainly laid to lawn with a deck area off the rear of the house, multiple storage areas and jacuzzi.
Services
All mains are available
Tenure
Freehold (tbc)
Council Tax
Band C
Property info
For more information about this property, please contact
Arthur Wheeler Estate Agents, PO37 on +44 1983 507678 * (local rate)
Disclaimer
Property descriptions and related information displayed on this page, with the exclusion of Running Costs data, are marketing materials provided by Arthur Wheeler Estate Agents, and do not constitute property particulars. Please contact Arthur Wheeler Estate Agents for full details and further information. The Running Costs data displayed on this page are provided by PrimeLocation to give an indication of potential running costs based on various data sources. PrimeLocation does not warrant or accept any responsibility for the accuracy or completeness of the property descriptions, related information or Running Costs data provided here.

































.png)

