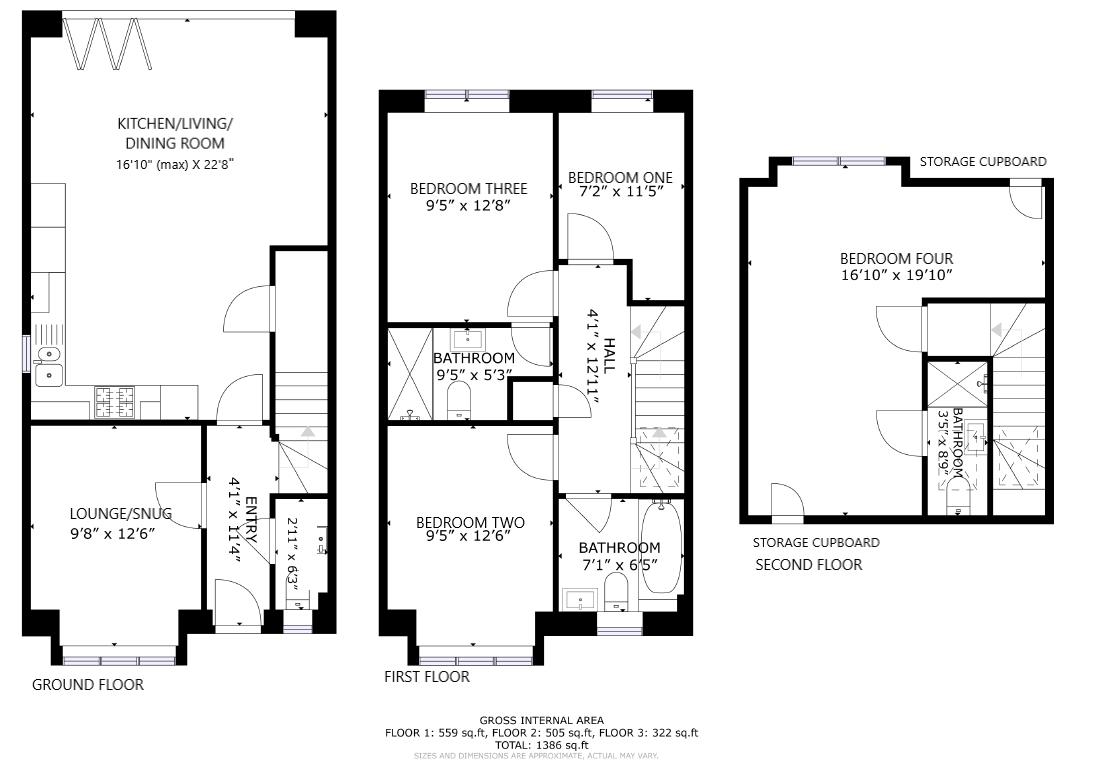Detached house for sale in White Hart Cottages, Machen, Caerphilly CF83
* Calls to this number will be recorded for quality, compliance and training purposes.
Property features
- Newly Developed Property
- Viewing by appointment only
- Four Bedrooms
- Open Plan Living
- Exclusive Bespoke Detached
- High Quality Finishes
- Reputable Developer
- Acacia House Type
Property description
Property available to view immediately. Final property remaining in Phase 1.
Woodland Grove is an exclusive development of eight modern detached properties, set across three different house types, offering unique open plan, modern, luxurious family living. The properties built to impeccably high standards, will benefit from high building standards, block built throughout whilst retaining modernity to create a fusion within the village. Offering to market this property, which is an Acacia House Type.
Machen is a large village three miles east of Caerphilly, South Wales. It is situated in the Caerphilly Borough within the historic boundaries of Monmouthshire. It neighbours Bedwas and Trethomas, and forms a council ward in conjunction with these communities. It lies on the Rhymney river. Mynydd Machen (Machen Mountain) provides a view over the village. The property offers fantastic views to front and rear across the areas of countryside and its semi-rural location allows a peaceful and tranquil living environment. Machen itself and is a popular semi-rural village with a range of local facilities, within easy commute to Cardiff, Newport and the M4 corridor.
Acacia House Type
Accommodation
Ground Floor
Entrance Hall (1.24m x 3.45m (4'1" x 11'4"))
The property is entered via composite front door. Doors through to all ground floor rooms. Stairs leading to first floor. Ceilings are skimmed with a neutral white décor complemented by spotlights. Wall mounted radiator will be added.
Cloakroom/Wc (0.89m x 1.91m (2'11" x 6'3"))
Ceilings are skimmed with a neutral white décor complemented by spotlights. Two-piece suite in white comprising; low level wc and wash hand basin, heated towl rail to be added. UPVC double glazed window to front.
Lounge/Snug (2.95m x 3.81m (9'8" x 12'6"))
Snug room. UPVC double glazed window to front, ceilings are skimmed with a neutral white décor complemented by spotlights. Wall mounted radiator to be added.
Kitchen/Living/Dining Room (5.13m (max) x 6.91m (16'10" (max) x 22'8"))
Bi-folding doors to the rear, Ceilings are skimmed with a neutral white décor complemented by spotlights. Beautiful grey modern Howdens kitchen will soon be installed with integrated appliances including fridge/freezer, fan oven, microwave, electric hob, dishwasher, stainless steel sink and wall mounted extractor fan. Wall & base units with wood effect worktops, Vaillant combi boiler. Under stairs cupboard/pantry housing the fuse box.
First Floor
Landing (1.50m x 3.94m (4'11" x 12'11"))
Accessed via staircase from entrance hallway. Doors through to all first-floor rooms. Stairs to second floor. Ceilings are skimmed with a neutral white décor complemented by spotlights. Wall mounted radiator to be installed.
Bedroom One (2.18m x 3.48m (7'2" x 11'5"))
Fire escape UPVC double glazed window to rear elevation, ceilings are skimmed with a neutral white décor complemented by pendant light fitting. Wall mounted radiator to be installed
Bedroom Two (2.87m x 3.81m (9'5" x 12'6"))
UPVC double glazed window to front elevation, Ceilings are skimmed with a neutral white décor complemented by pendant light fitting. Wall mounted radiator to be installed.
Suite Bedroom Three (2.87m x 3.86m (9'5" x 12'8"))
UPVC dg window to rear elevation, ceilings are skimmed with a neutral white décor complemented by pendant light fitting. Wall mounted radiator to be installed. Door leading to en-suite shower room.
Suite Bathroom (2.87m x 1.60m (9'5" x 5'3"))
Shower room to be installed soon, partially tiled, Ceilings are skimmed with a neutral white décor complemented by spotlights. Will have Low level wc, wash hand basin, heated towl rail and grey lino flooring. Extractor fan. UPVC double glazed window.
Bathroom Two (2.16m x 1.96m (7'1" x 6'5"))
UPVC double glazed window to front elevation, ceilings are skimmed with a neutral white décor complemented by spotlights, grey lino flooring, partially tiled bath. Low level wc, wash hand basin and heated towl rail to be installed. Extractor fan.
Second Floor
Master Suite Bedroom Four (5.13m (max) (16'10" (max)))
Ceilings are skimmed with a neutral white décor complemented by spotlights and pendant light fittings. Eaves storage front and back. Door leading to en-suite shower room.
Suite Bathroom (2.18m x 1.68m (7'2" x 5'6"))
Shower room to be installed soon, partially tiled, Ceilings are skimmed with a neutral white décor complemented by spotlights. Will have Low level wc, wash hand basin, heated towl rail and grey lino flooring. Extractor fan. Velux window.
Garage (4.83m x 3.10m (15'10" x 10'2"))
Outside
Good sized single garage with rear door access. Mix of rendered and brick finish. Block paved driveway. Garden will be soil with seed. East facing plot. Featheredge fencing.
Directions
From our office at 359 Caerphilly Rd, head north on Caerphilly Rd/A469 towards Ty-Wern Rd, turn right onto B4263, continue onto Castle St/B4600, turn right onto Ton-y-Felin Rd/B4600, continue to follow B4600, at the roundabout, take the 3rd exit onto Bedwas Rd/A468, continue to follow B4600, turn left onto White Hart, turn left to stay on White Hart, turn right to stay on White Hart, destination will be on the right.
Property info
For more information about this property, please contact
Harris & Birt, CF14 on +44 29 2227 4688 * (local rate)
Disclaimer
Property descriptions and related information displayed on this page, with the exclusion of Running Costs data, are marketing materials provided by Harris & Birt, and do not constitute property particulars. Please contact Harris & Birt for full details and further information. The Running Costs data displayed on this page are provided by PrimeLocation to give an indication of potential running costs based on various data sources. PrimeLocation does not warrant or accept any responsibility for the accuracy or completeness of the property descriptions, related information or Running Costs data provided here.
























.png)
