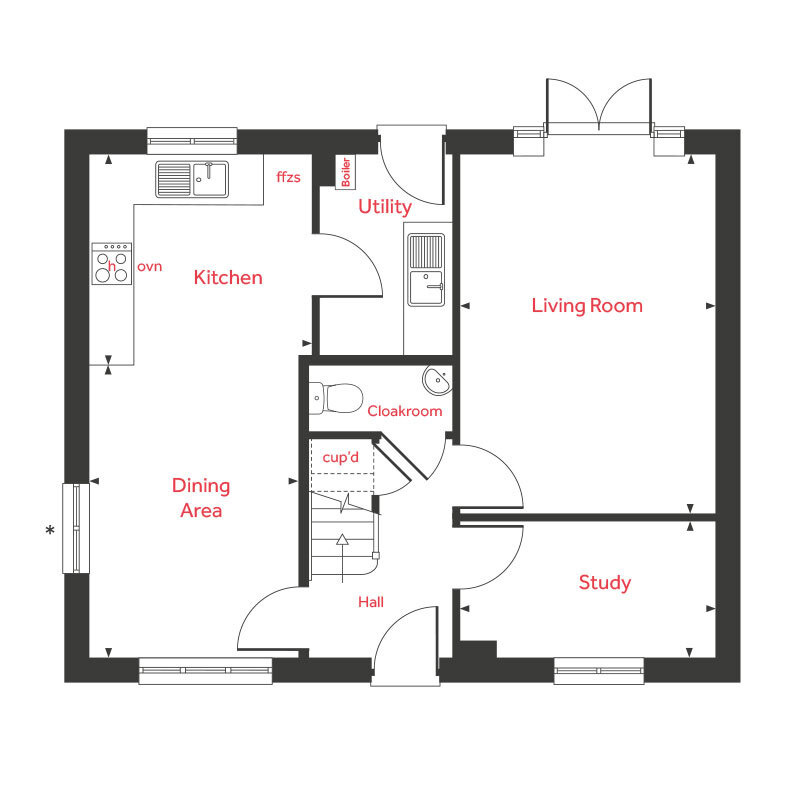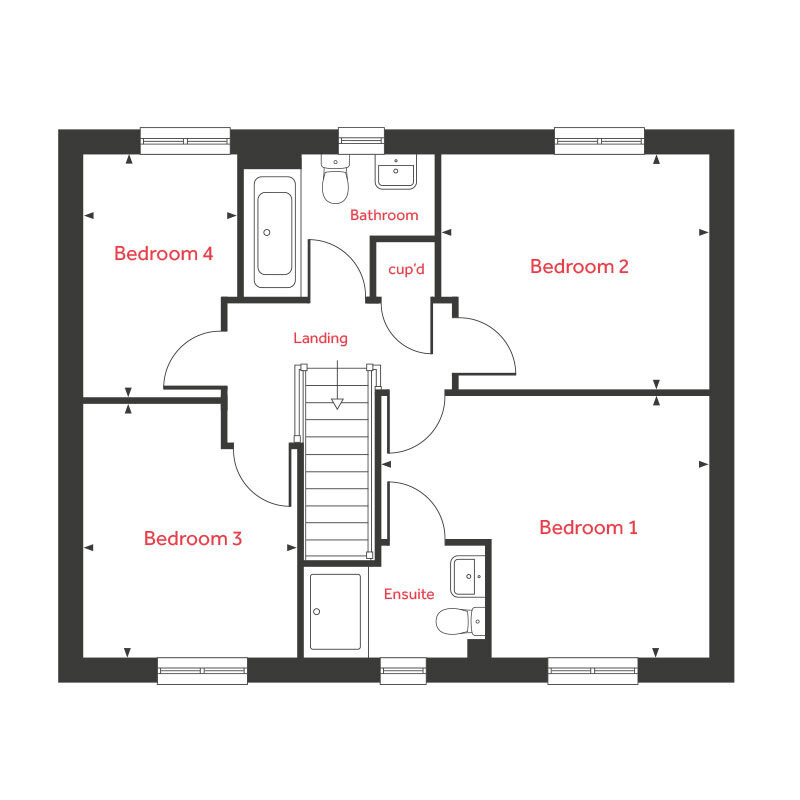Detached house for sale in "The Leverton" at Weavers Road, Chudleigh, Newton Abbot TQ13
Images may include optional upgrades at additional cost
* Calls to this number will be recorded for quality, compliance and training purposes.
Property features
- 10 year NHBC Buildmark warranty
- Garage
- Low cost energy efficient homes
- Large separate living room
- Separate kitchen/dining space
- Separate study
Property description
The Leverton is a beautiful double fronted 4 bedroom family home. Featuring a spacious living room with French doors leading to the garden, a large open plan kitchen/dining area and a study, it really accommodates the whole family. In addition, there is a utility and downstairs cloakroom for convenience. Upstairs there is a spacious master bedroom with an en-suite bathroom. There is also a main bathroom which serves a further 3 good-sized bedrooms. Externally this home has a double garage.
Please note, floorplans and dimensions are taken from architectural drawings and are for guidance only. Dimensions stated are within a tolerance of plus or minus 50mm. Overall dimensions are usually stated and there may be projections into these. With our continual improvement policy we constantly review our designs and specification to ensure we deliver the best product to our customers. Computer generated images not to scale. Finishes and materials may vary and landscaping is illustrative only. Kitchen layouts are indicative only and may change. To confirm specific details on our homes please ask your Sales Consultant.
Home Reach is a new build ownership solution brought to you by heylo housing group. The Home Reach part buy - part rent scheme cannot be used in conjunction with any other Linden Homes purchase scheme, offer or promotion. Subject to affordability criteria as prescribed by the Homes and Communities Agency. Subject to individual mortgage lender qualification and affordability criteria. Shares of up to 75% of the home are available. Prices advertised can represent up to a 75% share of the home. More information on eligibility and affordability of using Home Reach to purchase your home can be found at . Your home may be repossessed if you do not keep up payments on A mortgage or any other debt secured on it"
Rooms
Ground Floor
- Living Room (4.81m x 3.39m 15'9" x 11'1")
- Kitchen (3.24m x 2.80m 10'7" x 9'2")
- Dining Area (3.91m x 2.81m 12'10" x 9'2")
- Study (3.39m x 1.82m 11'1" x 5'11")
- Bedroom 1 (4.40m x 3.49m 14'5" x 11'5")
- Bedroom 2 (3.59m x 3.15m 11'9" x 10'4")
- Bedroom 3 (3.38m x 2.88m 11'1" x 9'5")
- Bedroom 4 (3.26m x 2.08m 10'8" x 6'10")
About The Oaks
At The Oaks you'll find a range of beautifully designed 2,3 and 4 bedroom homes in the picturesque town of Chudleigh.
Set in a delightful countryside location, Chudleigh retains an unspoiled charm with its narrow streets and pretty cottages with an array of local attractions and outdoor pursuits on the doorstep. For both couple and families alike, The Oaks is the perfect place to call home.
- Selected homes available with Home Exchange for a hassle free move
Shared ownershipavailable on selected homes for an affordable way to move- Close to a range of amenities, post office, eateries and walking trails
- Ideal for commuters, within easy reach of the A38 and M5
- Reserve with Smooth Move and save thousands as we'll pay your agents fees
- Use our budget calculator tool to find out how much you could spend on your new home! Click here to start >>
Opening Hours
Mon: 10:00 - 17:00, Tue: 10:00 - 17:00, Wed: 10:00 - 17:00, Thu: 10:00 - 17:00, Fri: 10:00 - 17:00, Sat: 10:00 - 17:00, Sun: 10:00 - 17:00
Property info
For more information about this property, please contact
Linden Homes - The Oaks, TQ13 on +44 1626 295112 * (local rate)
Disclaimer
Property descriptions and related information displayed on this page, with the exclusion of Running Costs data, are marketing materials provided by Linden Homes - The Oaks, and do not constitute property particulars. Please contact Linden Homes - The Oaks for full details and further information. The Running Costs data displayed on this page are provided by PrimeLocation to give an indication of potential running costs based on various data sources. PrimeLocation does not warrant or accept any responsibility for the accuracy or completeness of the property descriptions, related information or Running Costs data provided here.
























.png)