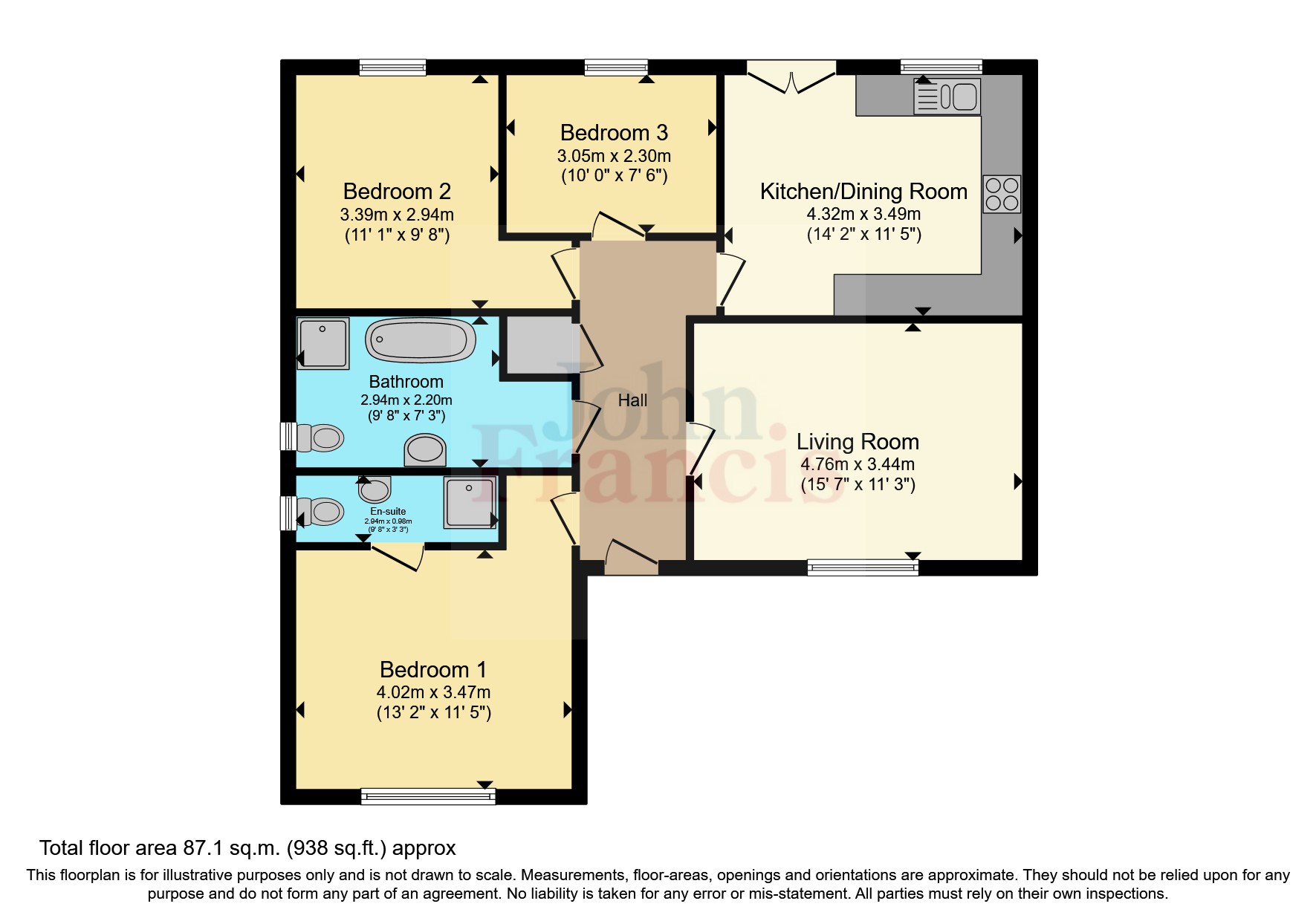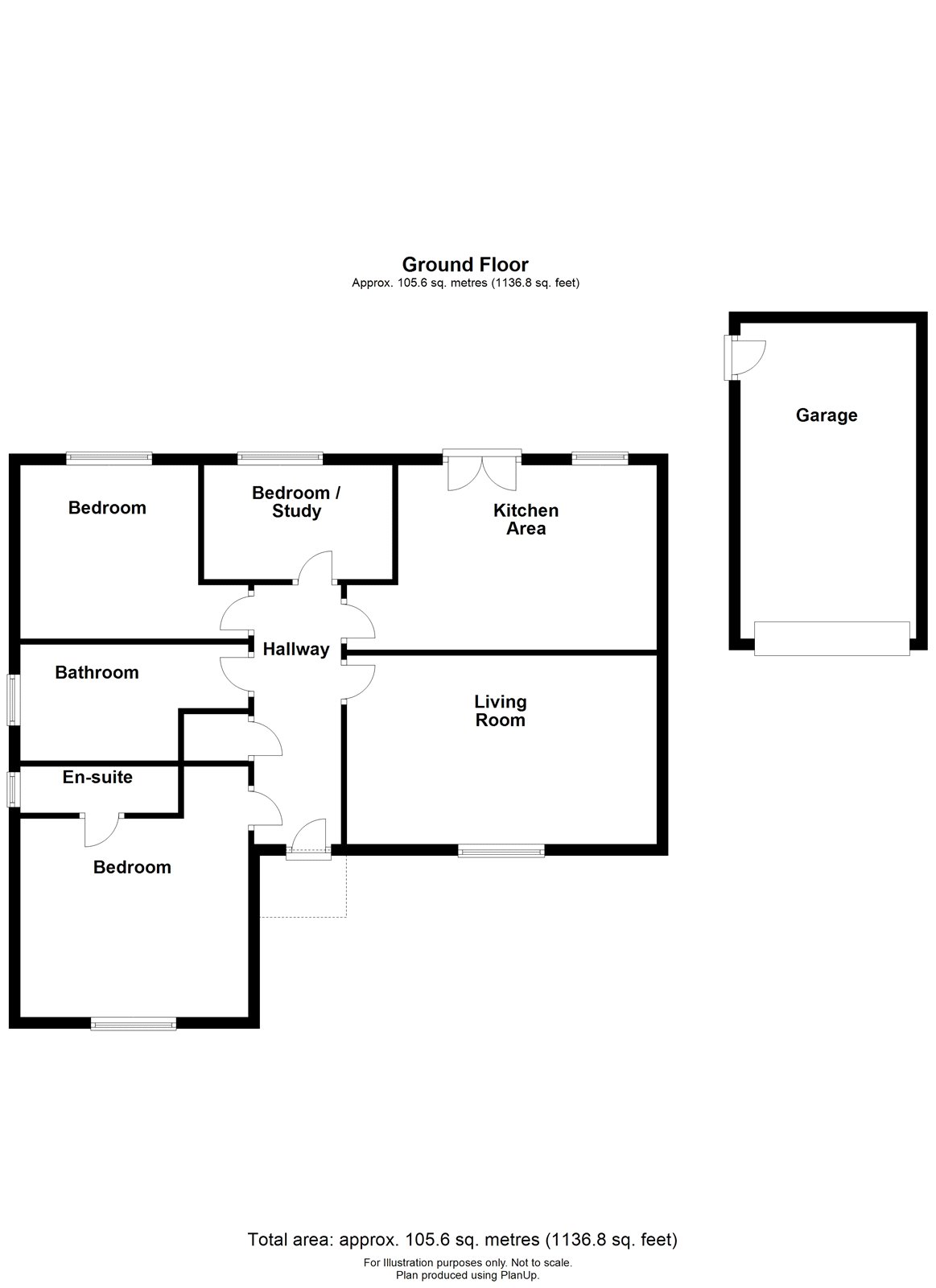Bungalow for sale in Bowett Close, Hundleton, Pembroke, Pembrokeshire SA71
* Calls to this number will be recorded for quality, compliance and training purposes.
Utilities and more details
Property features
- Detached New Build Bungalow
- Finished To A Very High Standard
- Ample Parking, Garage & Gardens
- 3 Bedrooms, En Suite & Main Bathroom
- 10 Year N.H.B.C Guarantee
Property description
Last one! Three bedroom detached bungalow
Built to an excellent standard by a local reputable builder, occupying a lovely plot this 3 bedroom detached bungalow offers ample parking and garage, level gardens, underfloor heating, en suite facility to the master bedroom, fitted kitchen, family bathroom and a good sized living room.
On site viewing is highly recommended to appreciate the high standard of finish and location.
New-Homes
Location
Situated in the village of Hundleton which offers a lovely recreation ground/park, public house/restaurant and New Primary School making Bowett Close an ideal location for growing families looking for excellent schooling facilities. The village is approximately three miles respectively from the towns of Pembroke and Pembroke Dock which provide many amenities such as banks, surgeries, supermarkets, and shops. Hundleton is within a short drive of Pembrokeshire's stunning coastline, including beauty spots such as Freshwater East and West, Barafundle Bay and Angle Bay.
Specification
Double glazed windows and doors * Underfloor central heating with energy efficient condensing Gas lpg boiler * Contemporary or traditional kitchen units and worktops from local suppliers * Choice of wall tiles for kitchen, bathroom and en suite * Altro flooring in bathroom/Wet room * Landscaped gardens.
Accomodation
Please refer to the detailed floor plans for layouts
Entrance Hall
Storage cupboard, doors to:
Living Room (5.2m x 3.48m)
Outlook to front aspect
Kitchen/Dining Room (4.98m x 3.5m)
£4000 allowance per kitchen or the purchaser can add to this budget subject to the developers agreement. Units and worktops from local supplier, The kitchens are fitted and the purchaser has a choice of styles providing stage of construction permits. Outlook and access to rear aspect.
Bedroom 1 (4m x 3.4m)
Outlook to front aspect, door to:
En Suite (2.8m x 1.07m)
Comprising of white suite of shower unit, wc and basin, Respatex wall boarding
Bedroom 2 (3.45m x 3.05m)
Outlook to rear aspect
Bedroom 3 (2.8m x 2.16m)
Outlook to rear aspect
Bathroom (4m x 2.24m)
White suite comprising of shower facilities, wc, panelled bath and basin. Respatex wall boarding, Storage/Airing cupboard.
Externally
Landscaped gardens, the grounds are turfed over top soil or seeded depended on season. Fencing to garden, tarmac driveway and parking area.
Garage
With up and over door to the front and side door.
Note To Buyer
All dimensions are approximate and subject to change. Photographs are for illustration purposes only, Internal and External photos taken from a completed property.
Guarantee
10 year guarantee provided by N.H.B.C.
Construction
Traditional build, Block walls with smooth painted render, Sculptured edge artificial slate roof
Developers
Woodenbale 2000 Ltd
Roads & Pavements
Main entrance road to be adopted, the cul-de-sac will form a private road. All surfaces will be tarmac.
Services
Mains electricity, drainage, Underfloor central heating with energy efficient condensing Gas lpg boiler. Double glazed windows and doors. Solar panels fitted to the properties roof or garage roof dependent on build aspect.
Plot Reservation
£3000 deposit to secure purchase. Deposit money paid to the developers solicitor. This will come off the cost of your house on completion.
Planning
32 residential units in total which include a range of two and three bedroom detached and semi detached bungalows and houses. Please Note there are no affordable housing on this site.
Tax Band
Council tax band E
Directions
From our Pembroke office in Main Street, follow to the end of the road and at the roundabout take the third exit and proceed down the hill and around the one way system taking the left-hand turning to Monkton. Follow the road through Monkton and carry on passing through the woods. On entering the village Bowett Close entrance road will be located on your right-hand side with the property identified by our John Francis For Sale Board.
Property info
For more information about this property, please contact
John Francis - Pembroke, SA71 on +44 1646 629034 * (local rate)
Disclaimer
Property descriptions and related information displayed on this page, with the exclusion of Running Costs data, are marketing materials provided by John Francis - Pembroke, and do not constitute property particulars. Please contact John Francis - Pembroke for full details and further information. The Running Costs data displayed on this page are provided by PrimeLocation to give an indication of potential running costs based on various data sources. PrimeLocation does not warrant or accept any responsibility for the accuracy or completeness of the property descriptions, related information or Running Costs data provided here.

































.png)
