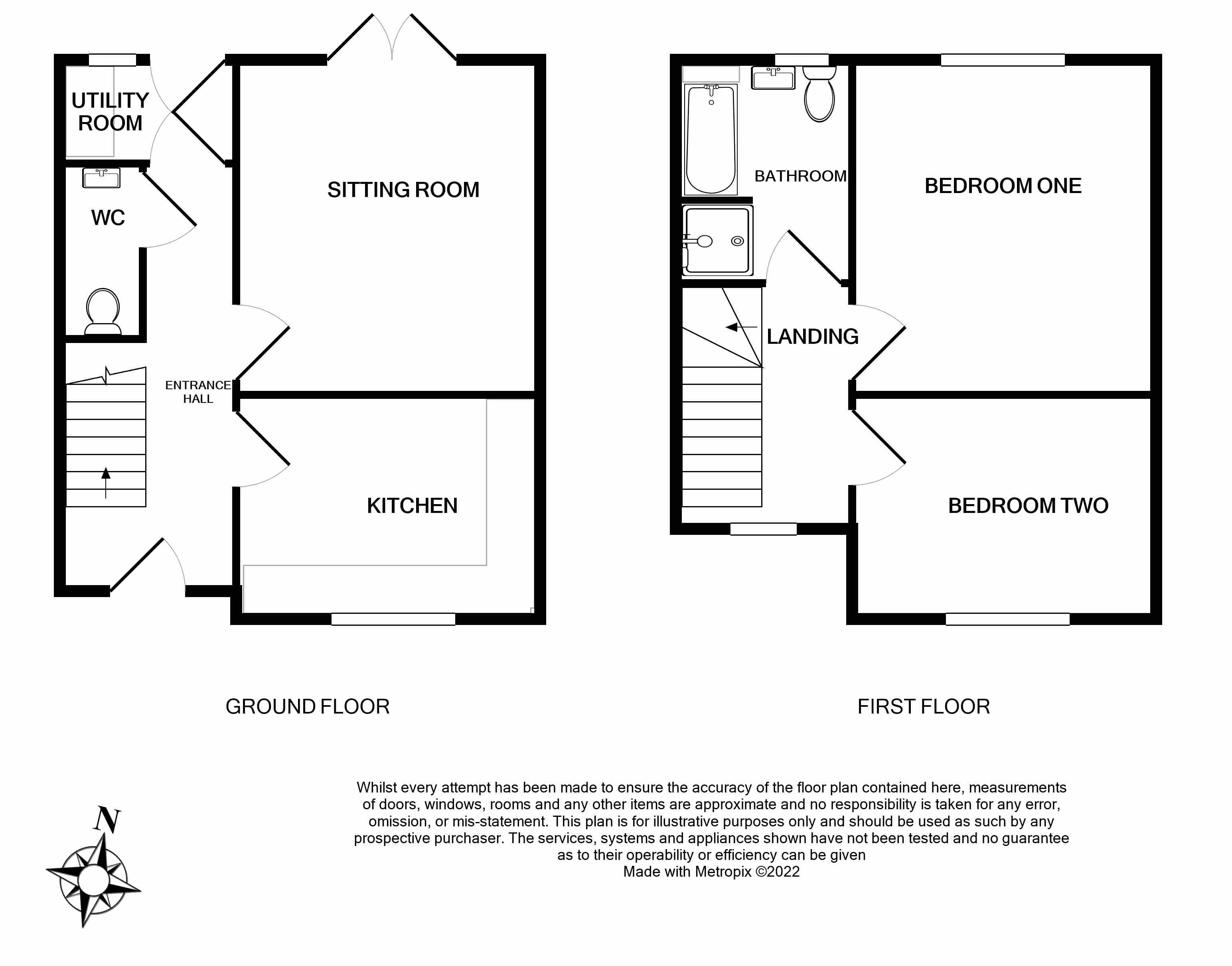Semi-detached house for sale in Greenway Lane, Fakenham NR21
* Calls to this number will be recorded for quality, compliance and training purposes.
Property features
- New Build
- Semi-Detached House
- 2 Double Bedrooms
- Bathroom with 4 piece suite
- Underfloor heating to ground floor
- Aluminium double glazing
- Gardens to front/side & rear
- Allocated parking
- South Facing
- Walking Distance of Town Centre
Property description
A new build, semi-detached house with accommodation of; entrance hall, kitchen/breakfast room, sitting room, utility room & cloakroom to the ground floor and 2 double bedrooms & a bathroom (with 4 piece suite) at first floor level. The property will be finished to a high standard, with quality fixtures & fittings being used. There will be underfloor heating to the ground floor and aluminium double glazing throughout. Externally gardens surround the property and there is allocated parking to the rear. Situated on an exclusive development totalling only 5 homes, within walking distance of the Town Centre.
Summary:
A new build, semi-detached house with accommodation of; entrance hall, kitchen/breakfast room, sitting room, utility room & cloakroom to the ground floor and 2 double bedrooms & a bathroom (with 4 piece suite) at first floor level. The property will be finished to a high standard, with quality fixtures & fittings being used. There will be underfloor heating to the ground floor and aluminium double glazing throughout. Externally gardens surround the property and there is allocated parking to the rear. Situated on an exclusive development totalling only 5 homes, within walking distance of the Town Centre.
Ground floor:
Part obscure glazed door to;
entrance hall:
Tiled floor and staircase to first floor, with built-in cupboard under.
Kitchen/breakfast room: 12' 7" x 9' 3" (3.85m x 2.82m)
Range of matching base & wall units incorporating cupboards, drawers and tall pantry unit. Integrated 'Caple' eye-level double oven with microwave, ceramic hob with extractor hood over, tall fridge freezer, dishwasher and wine cooler. 1 1/2 bowl stainless steel undermount sink with mixer tap over, set in quartz worktop with upstand, pendant light & under-counter LED strip lighting, tiled floor and window to front.
Sitting room: 13' 9" x 12' 7" (4.2m x 3.85m)
TV point and glazed double doors to rear.
Cloakroom:
Vanity unit with cupboard & surface mounted wash hand basin with mixer tap over, concealed cistern WC, tiled floor and extractor fan.
Utility room: 7' 1" x 4' 4" (2.16m x 1.32m)
Fitted base unit with adjoining appliance space & quartz worktop over, tiled floor, extractor fan and window & glazed door to rear.
First floor:
landing:
Access to loft, radiator and window to front.
Bedroom 1: 13' 9" x 12' 7" (4.2m x 3.85m)
TV point, radiator and window to rear.
Bathoom: 9' 1" x 7' 2" (2.77m x 2.18m)
Fully tiled shower enclosure with waterfall & handheld fittings, panelled bath with tiled surround & mixer tap over and vanity unit housing double cupboard, concealed cistern WC & surface mounted wash hand basin with mixer tap & tiled splashback over. Tiled floor, heated towel rail extractor fan and obscure window to rear.
Bedroom 2: 12' 7" x 9' 3" (3.85m x 2.82m)
TV point, radiator and window to front.
Outside:
There are gardens to the front, rear and side of the property, but with the main garden being at the back of the house. This is enclosed and mainly lawned but has a paved patio adjoining the property. There is a pedestrian gate leading from the rear garden to the 2 allocated parking spaces. To the front of the house is a paved path with steps don to the pavement, enclosed by post & rail fencing, with gated access.
Services:
Mains electricity, water and drainage are connected to the property.
Central heating is via an air source heat pump, with underfloor heating to the ground floor and radiators/heated towel rails at first floor level.
District council: North Norfolk.
Council Tax Band: Tba.
Viewing:
By appointment through the Sole Agents,
Spalding & Co.,
Office Opening Hours:
Monday - Friday: 9:00 a.m. - 5:00 p.m.
Saturday: 9:30 a.m. - 12:30 p.m.
Property info
* Sizes listed are approximate. Please contact the agent to confirm actual size.
For more information about this property, please contact
Spalding & Co, NR21 on +44 1328 608828 * (local rate)
Disclaimer
Property descriptions and related information displayed on this page, with the exclusion of Running Costs data, are marketing materials provided by Spalding & Co, and do not constitute property particulars. Please contact Spalding & Co for full details and further information. The Running Costs data displayed on this page are provided by PrimeLocation to give an indication of potential running costs based on various data sources. PrimeLocation does not warrant or accept any responsibility for the accuracy or completeness of the property descriptions, related information or Running Costs data provided here.






















.png)

