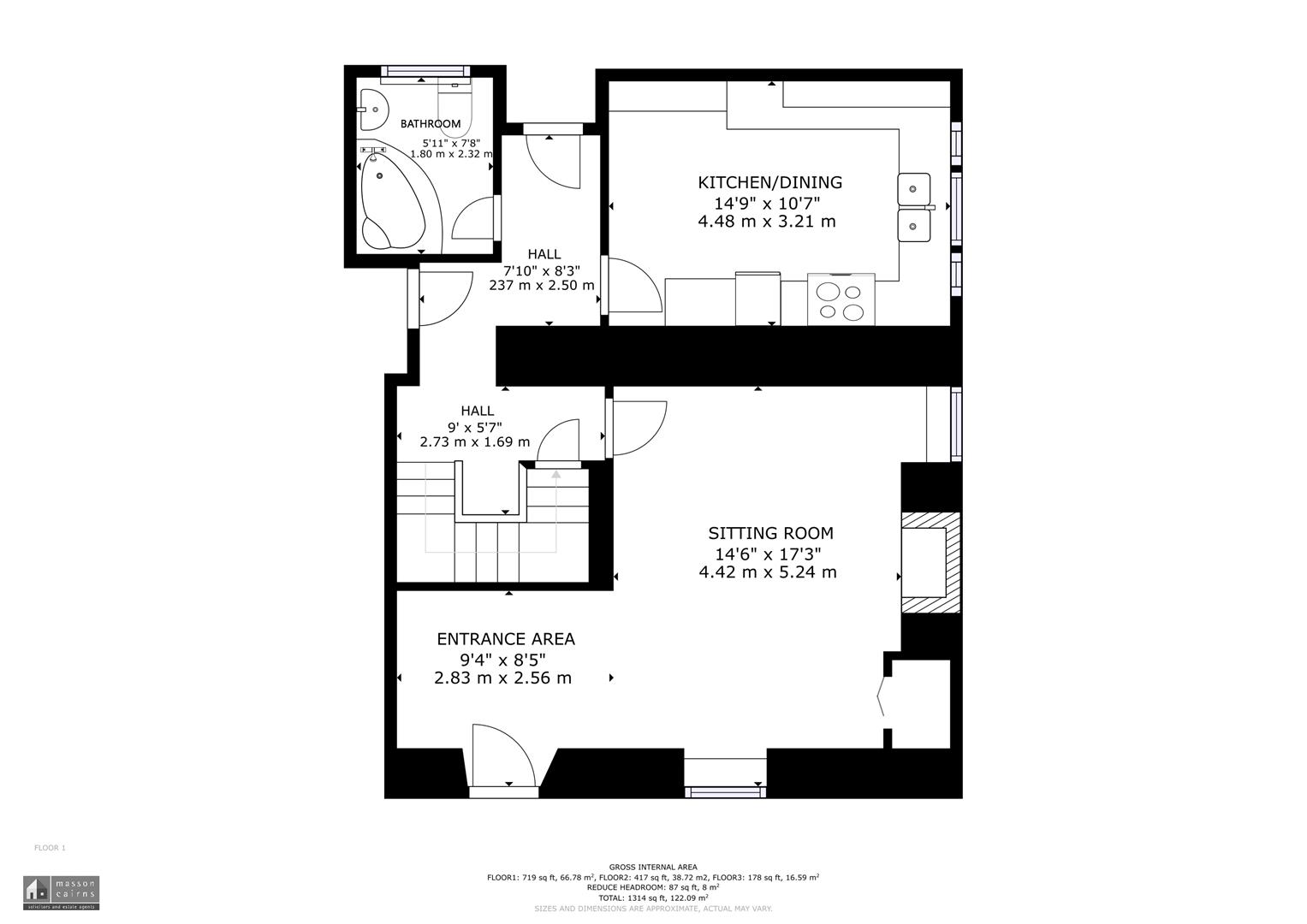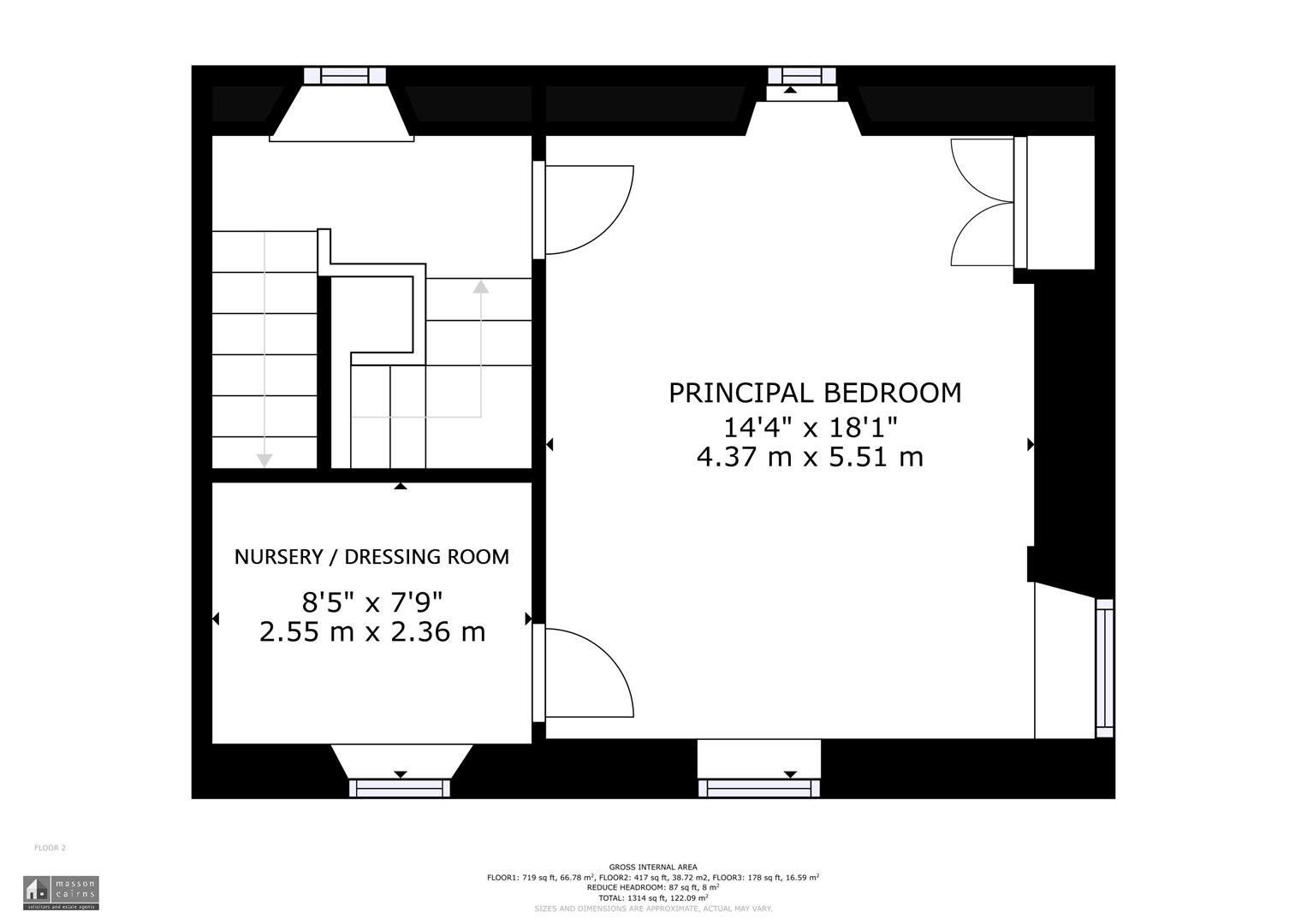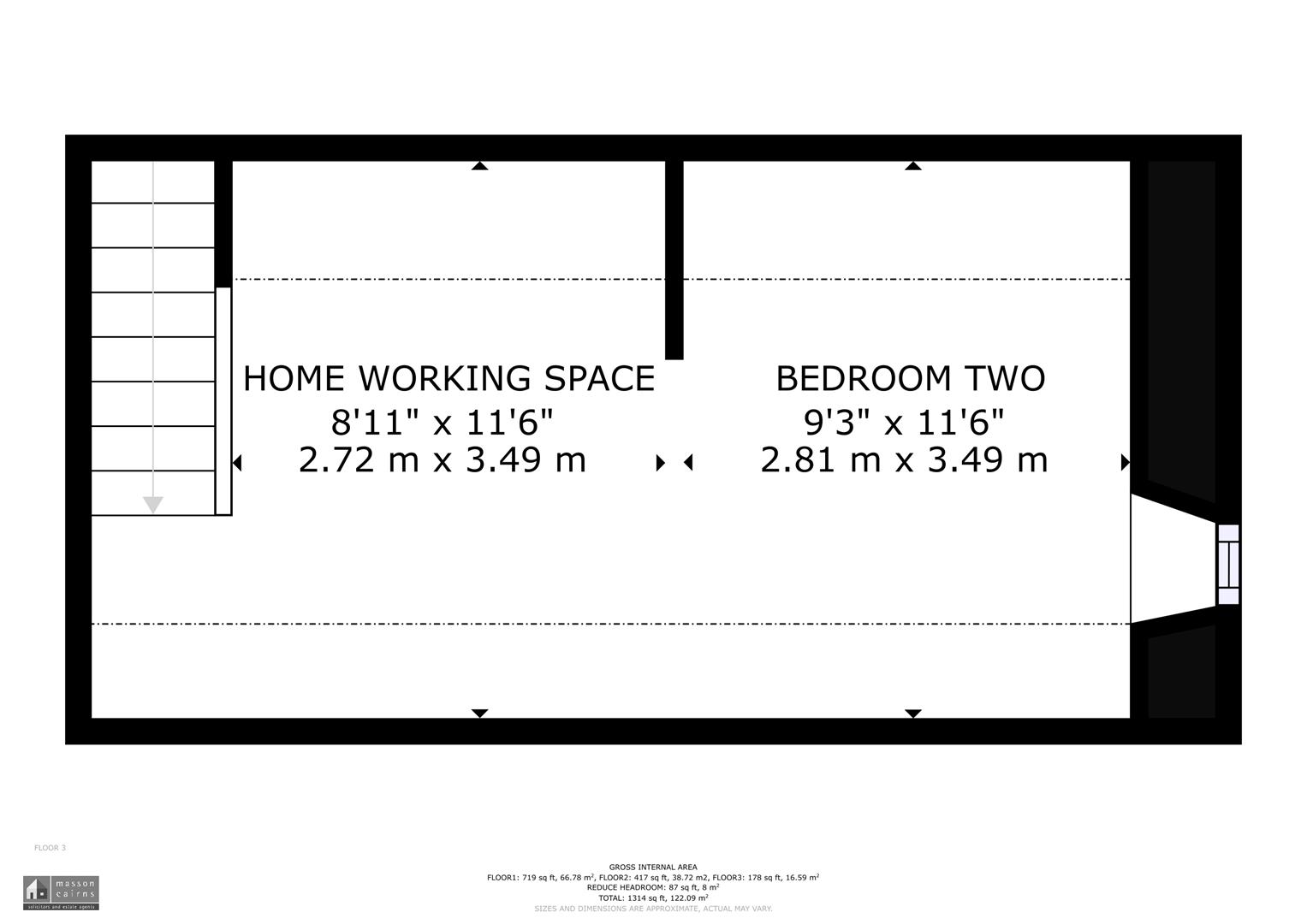End terrace house for sale in Castle Road, Grantown-On-Spey PH26
* Calls to this number will be recorded for quality, compliance and training purposes.
Property features
- Home Report Available From
- What3Words: ///backtrack.tailwind.monks
- End of Terrace Family Home
- Sitting Room With Wood Burning Stove
- First Floor Principal Bedroom With Walk In Dressing Room/Nursery
- Second Floor Attic Bedroom & Home Working Space
- Both Shared & Private Garden Spaces
- Central Location in Popular Highland Town
- Cairngorms National Park
- Viewing Essential
Property description
Under offer - Nestled on Castle Road in the charming town of Grantown on Spey, this delightful end terrace house is a true gem waiting to be discovered. Boasting two bedrooms spread over three storeys, this property offers a cosy sitting room complete with a wood-burning stove, perfect for those chilly evenings. The country-style kitchen and dining area provide a warm and inviting space for family meals and entertaining guests. Outside, the property features both shared and private garden spaces, allowing you to enjoy the beauty of the outdoors right at your doorstep. Additionally, three sheds offer ample space for all your storage needs, keeping your home tidy and organised. Located within the stunning Cairngorms National Park, this property offers not just a home, but a lifestyle. Whether you're looking for a peaceful retreat or an ideal family home, this property has it all. Don't miss the opportunity to make this charming house your own and experience the beauty of countryside living in Scotland. EPC rating E, Council Tax Band B
To obtain a copy of the home report, please visit our website where an online copy is available to download.
Grantown On Spey
Grantown on Spey is a charming town nestled in the heart of the Scottish Highlands, known for its picturesque beauty and rich cultural heritage. Located in the Cairngorms National Park, Grantown on Spey is surrounded by breathtaking scenery, including lush forests, sparkling rivers, and rolling hills. The town itself boasts a range of historic landmarks and attractions, including the Grantown Museum, the Craigellachie Nature Reserve, and the Grantown Heritage Trail. Visitors and residents can also enjoy a range of outdoor activities, including hiking, biking, fishing, and golfing, or simply take in the stunning scenery with a leisurely stroll around town.
Grantown on Spey also offers a range of shops, restaurants, and amenities, making it a convenient and comfortable place to call home. The town has a strong sense of community, with a range of social and cultural events throughout the year, including the popular Grantown Show, Thunder in the Glens Ride out and the annual Christmas market. Whether you're looking to explore the great outdoors, immerse yourself in local history and culture, or simply enjoy the peace and tranquility of the Scottish countryside, Grantown on Spey offers something for everyone.
Transport Links
From Grantown on Spey, you can conveniently access various transportation options to explore the wider UK:
Airports:
Inverness Airport (inv): Approximately 34 miles away, this regional airport offers domestic flights and some international connections.
Aberdeen International Airport (abz): Roughly 80 miles away, providing a wider range of domestic and international flights.
Train Stations:
Carrbridge Railway Station: About 10 miles from Grantown on Spey, offering connections to Inverness, Perth, and Edinburgh.
Aviemore Railway Station: Approximately 14 miles away, with regular services to Inverness, Glasgow, Edinburgh and London, as well as connections to the wider UK rail network.
Road Routes:
A95: This arterial road connects Grantown on Spey to the A9, a major north-south route traversing Scotland, providing access to Inverness, Perth, Stirling, and Glasgow.
A939: This scenic route connects Grantown on Spey to the A96, linking Inverness to Aberdeen, offering an alternative route to eastern Scotland.
With these options, Grantown on Spey serves as a convenient base for exploring the UK's diverse destinations, whether traveling by air, rail, or road.
Home Report
To obtain a copy of the home report, please visit our website where an online copy is available to download.
EPC Rating E
Entrance & Sitting Room (2.83m x 2.56m & 4.42m x 5.24m (9'3" x 8'4" & 14'6")
Step into this welcoming home through a sturdy timber and glazed entrance door. As you walk in, you are greeted by carpet flooring and space for freestanding furniture such as a console table and bookshelf. Beyond this entrance, a welcoming sitting room awaits, where a feature wood-burning, set in original fireplace with granite heart, timber surround and mantle and exposed stone wall, adds a sense of warmth and comfort. Brightened by windows on two sides, the room is filled with natural light, enhancing its spacious feel. A further door leads to the inner hallway.
Hallway
The inner hallway unfolds to reveal a stairway leading up to the first-floor bedroom. Clever use of space under the stairs has been made housing a cupboard. The hallway leads further to the rear of the property where access to the remainder of the accommodation on this floor is provided, briefly comprising of the kitchen / dining area, and bathroom. Finally a door to the rear of the property provides access to the rear garden spaces and serves a secondary entrance to the home.
Kitchen & Dining Area
Welcoming and warm, the kitchen feels spacious, being seamlessly integrated with the dining area. This sociable layout ensures a harmonious flow, perfect for entertaining or simple day-to-day living. The room features timber laminate flooring being warm underfoot whilst adding to the practicality of the space. The spacious layout would comfortably accommodate a four person dining table and chairs. The kitchen, both functional and stylish, boasts a traditional cottage design with its range of base and wall units, all set against a complementary worktop and backsplash tiling. A double butler sink, complete with a modern mixer tap, is strategically positioned below a window, offering ample admission of natural light. The kitchen comes equipped with space for a traditional Rangemaster cooker unit and adjacent there is space for a free standing fridge-freezer. There is also undercounter space and plumbing for a washing machine, dishwasher and tumble drier.
Bathroom (1.80m x 2.32m (5'10" x 7'7"))
This bathroom is a luxurious retreat with full-height tiling that sets a sophisticated tone. Overhead lighting brightens the space, highlighting its elegant features while a whirlpool corner bath, offers a centrepiece for relaxation and comfort. The pedestal wash hand basin is fitted with a chrome mixer tap and sits beneath an illuminated mirror, blending functionality with style. Adjacent a WC with slimline cistern sits to the rear wall completing this space.
Landing
From the warm, carpeted landing, access is provided to the principal bedroom and a further staircase leading to bedroom two on the second floor. There is a high level cupboard housing the electrical consumer unit and meter. Clever use of space has been made under the window sill where another cupboard provides useful storage.
Principal Bedroom & Dressing Room (4.37m x 5.51m & 2.55m x 2.36m (14'4" x 18'0" & 8'4)
The principal bedroom, situated on the first floor of the home, features a triple aspect windows that flood the room with natural light, creating a peaceful and inviting atmosphere. Carpet flooring adds warmth and comfort underfoot, while ceiling lighting ensures the space is well-lit during the evening. The room features adequate space for freestanding furniture providing ample space for clothing and personal items. An internal door leads to another space, currently used as a bedroom, but could equally be used as a dressing room or nursery. With the correct planning consents and relevant works this space could perhaps become an ensuite bathroom.
Attic Bedroom & Home Working Space (2.81m x 3.49m & 2.72m x 3.49m (9'2" x 11'5" & 8'11)
This attic room is utilised as another spacious bedroom and home working area, complete with carpet flooring that adds a layer of comfort and warmth. This room also features adequate space for freestanding furniture providing ample space for clothing and personal items. Ceiling lighting illuminates the room, ensuring a bright and welcoming space. Twin Velux windows to the rear allows for natural light, making the room feel even more open and inviting.
Outside
The outdoor area of this property is a harmonious blend of shared and private garden spaces. The shared gardens are maintained in collaboration with the neighbouring properties, ensuring a well-kept and inviting environment for all. Each property benefits from its own dedicated sheds and outbuildings, providing ample storage and utility. At the bottom of the garden, you’ll find a fenced-off private area. This secluded space, enclosed by timber fencing, is a serene retreat from the hustle and bustle of town life. It features a combination of lush grass and practical gravel areas, creating a versatile outdoor living space. A charming pergola within the gravel area offers shade and protection from the elements, perfect for relaxation or outdoor dining. Additionally, the property boasts three sheds in addition to a timber garage / workshop, offering generous storage solutions for gardening tools, equipment, and various hobbies. Detailed plans of both the private and shared garden spaces are available for viewing online, as indicated in the title plan.
Services
It is understood that there is mains water, drainage and electricity.
Entry
By mutual agreement. The seller has no onward chain and is flexible in this regard.
Price
Under offer
Viewings And Offers
Viewing is strictly by arrangement with and all offers to be submitted to:-Masson Cairns
Strathspey House
Grantown on Spey
Moray
PH26 3EQ
Tel: Fax: Email:
Property info
For more information about this property, please contact
Masson Cairns, PH26 on +44 1479 448236 * (local rate)
Disclaimer
Property descriptions and related information displayed on this page, with the exclusion of Running Costs data, are marketing materials provided by Masson Cairns, and do not constitute property particulars. Please contact Masson Cairns for full details and further information. The Running Costs data displayed on this page are provided by PrimeLocation to give an indication of potential running costs based on various data sources. PrimeLocation does not warrant or accept any responsibility for the accuracy or completeness of the property descriptions, related information or Running Costs data provided here.


































.png)