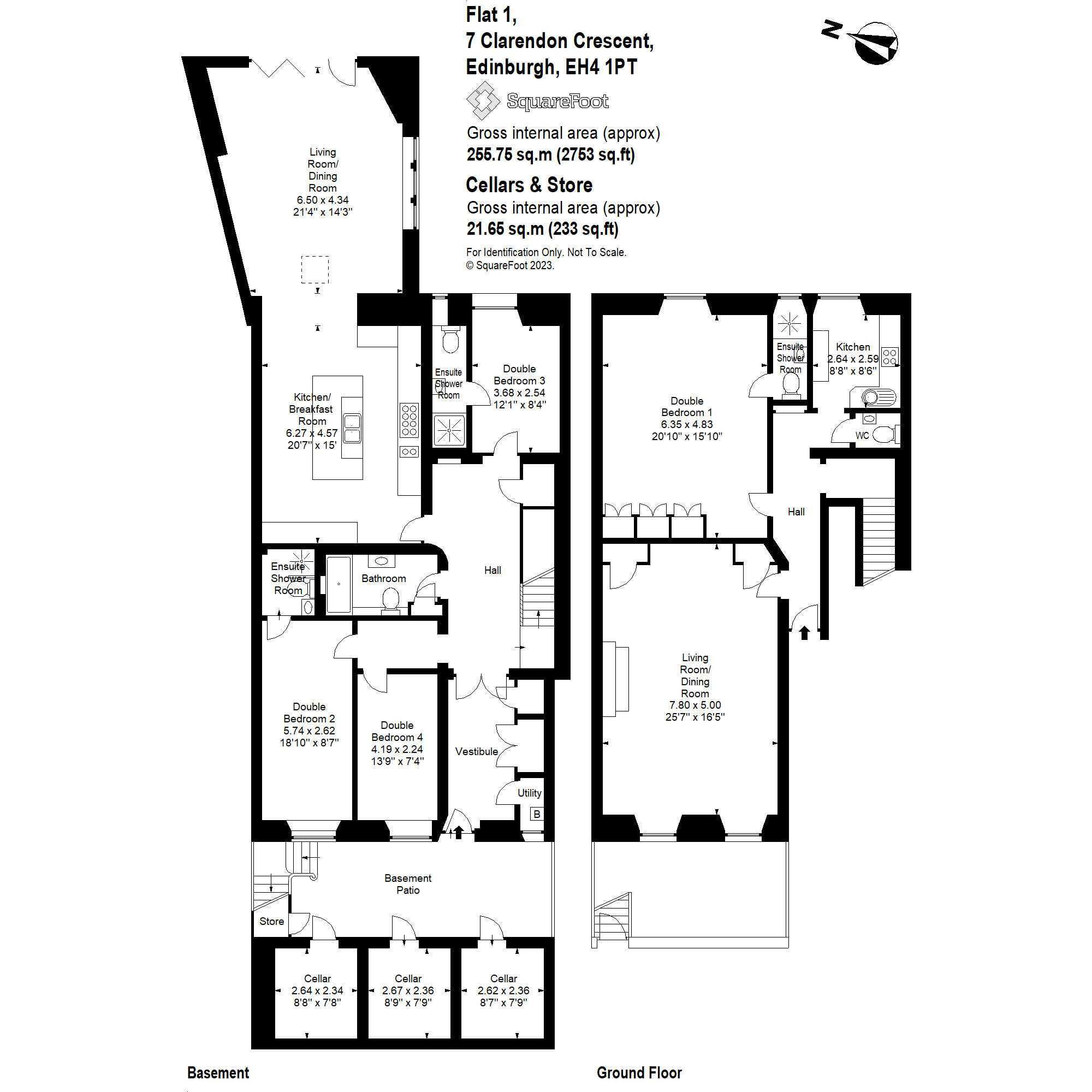Flat for sale in Clarendon Crescent, West End, Edinburgh EH4
* Calls to this number will be recorded for quality, compliance and training purposes.
Property features
- Well-presented accommodation throughout
- Elegant period features with modern finishes
- Situated on the popular ground and garden level
- Boasting a large private garden to the rear
- Within walking distance of the city centre and Stockbridge
- Easy access to train stations and Edinburgh Airport
- EPC Rating = C
Property description
Delightful ground and garden level flat in a highly sought after address, offering flexible accommodation and private garden
Description
7 Clarendon Crescent provides a unique and rarely available opportunity to acquire a particularly fine ground and garden apartment on sought after address. The property, boasting over 2,700 sqft, is in immaculate condition throughout, having been sensitively and extensively upgraded in recent years to cater perfectly for modern living. There is a wonderful blend of contemporary fixtures and fittings with the many delightful original features.
The property can be entered through its own main door on garden level, as well as through a welcoming hallway on ground floor level.
The charming sitting room on the ground floor is located to the front of the property and is generous in size, with detailed ceiling cornicing, twin sash and case windows, working shutters, and functioning log burner. The room benefits from being south west facing and is flooded with natural light throughout the day. There is ample space for formal dining table and chairs, and separate seating area. Two large storage cupboards complete the room.
The bedroom on this level sits to the rear of the property, enjoying a peaceful raised outlook over the private garden. The room is comfortable in size, with built in storage, and benefitting from its own en-suite bathroom.
Completing the ground floor accommodation is the kitchen and WC that service this level.
Stairs off the hallway lead down to the lower level. Both bedroom two and four are located to the front of the property, each comfortably fitting a double bed. Bedroom two enjoys its own en-suite access whilst bedroom four is serviced by a well-appointed bathroom suite with infinity walk in shower, heated towel rail, WC, italian porcelain tiles, and sink. Bedroom three completes the bedroom accommodation and has access to an en-suite shower room & WC.
Of particular note and completing the garden level accommodation is the open plan kitchen and living room, offering the best in modern and contemporary living. The open configuration works well and makes for a fantastic area for relaxing or entertaining, along with formal dining. The kitchen itself has been finished to a high specification, with fully fitted integrated appliances, an island, and a number of wall and base units. Tri folding doors open from the living room directly onto the delightful East facing walled garden which has substantial patio, low maintenance astroturf, and a variety of colourful shrubs within the walled flowerbeds.
The property has useful storage throughout with three large storage cupboards in the lower level entrance hallway, as well as benefitting from three dry lined under pavement cellars.
Location
Clarendon Crescent is an imposing terrace in the West End, designed by the well known architect John Tait and built between 1850 and 1853.
It is situated in the prestigious West End on the fringe of the New Town, within a short walk of Princes Street and the heart of the city.
There are excellent local shops in nearby Queensferry Street and the cosmopolitan Stockbridge, with a Waitrose and Sainsbury's supermarket close by.
Erskine Stewart's Melville Schools, Fettes College and The Edinburgh Academy are all within one mile and excellent sporting facilities are available at The Dean Tennis & Squash Club, The Grange Club and Drumsheugh Swimming Baths.
For a small annual fee keys can be obtained for the delightful Dean Gardens by the Water of Leith.
Square Footage: 2,753 sq ft
Additional Info
This is an a-listed building in the New Town Conservation Area
Rugs, dishwasher and sitting room curtains at garden Level, garden chairs, planters and stone trough are not included in the sale
A French Aubusson Tapestry and certain other antique pieces, well suited to the property are available under separate negotiation
Photography was captured in May 2023
Property info
For more information about this property, please contact
Savills - Edinburgh Town, EH3 on +44 131 247 3770 * (local rate)
Disclaimer
Property descriptions and related information displayed on this page, with the exclusion of Running Costs data, are marketing materials provided by Savills - Edinburgh Town, and do not constitute property particulars. Please contact Savills - Edinburgh Town for full details and further information. The Running Costs data displayed on this page are provided by PrimeLocation to give an indication of potential running costs based on various data sources. PrimeLocation does not warrant or accept any responsibility for the accuracy or completeness of the property descriptions, related information or Running Costs data provided here.






































.png)