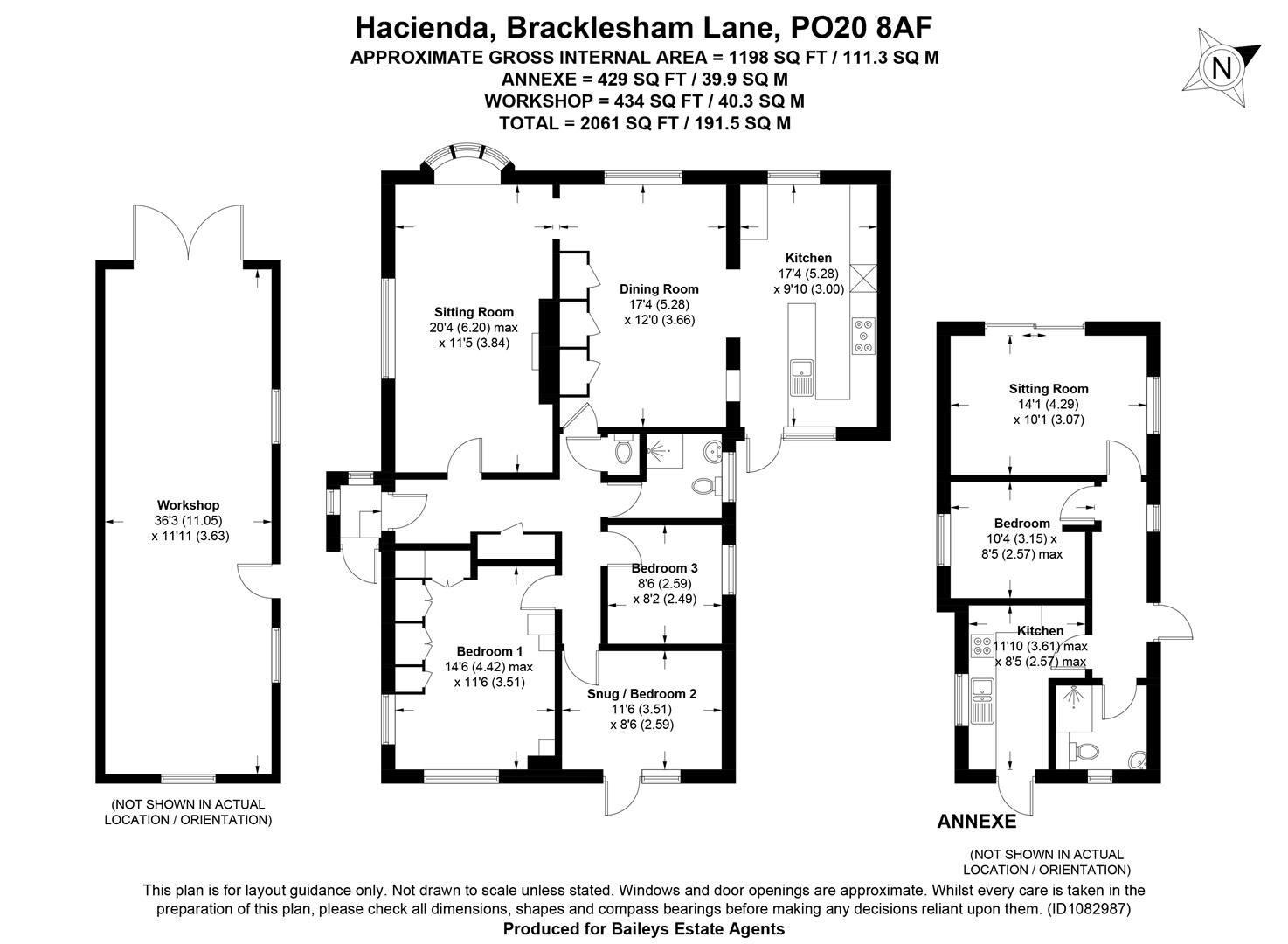Detached bungalow for sale in Bracklesham Lane, Bracklesham Bay, Chichester PO20
* Calls to this number will be recorded for quality, compliance and training purposes.
Property description
With the considerable advantage of having a separate, completely self-contained annex, this three bedrooms detached bungalow stands in established gardens extending to about 0.22 acre. In a semi rural location and backing onto fields 'Hacienda' offers the opportunity for a rarely available 'granny annex' or with a possible rental income flow. The beach is 3/4 mile away with a local shop just 1/2 mile and both East Wittering and Chichester are easily reached as the property is on the main bus route.
With the considerable advantage of having a separate, completely self-contained annex, this three bedrooms detached bungalow stands in established gardens extending to about 0.22 acre. In a semi rural location and backing onto fields 'Hacienda' offers the opportunity for a rarely available 'granny annex' or with a possible rental income flow. The beach is 3/4 mile away with a local shop just 1/2 mile and both East Wittering and Chichester are easily reached as the property is on the main bus route.
With upvc framed double glazing and gas fired central heating the accommodation comprises:
Virtual viewing links:
Main property:
Annex:
Entrance Hall: Double built in cupboard. Access via loft ladder to Loft Room with skylight window, light and power.
Separate W.C.
Sitting Room: (sw and nw) Fitted 'coal affect' fire in marble surround.
Dining Room: (nw) Range of triple built in storage cupboards. Serving hatch and arched opening leading into Kitchen.
Kitchen/Breakfast Room: (nw and se) Modern, contemporary styled wall and base cupboard units with quartz worktop and blue glass splash back. Built in 'Neff' double oven and ' Indesit' gas hob with cooker hood over. Plumbing for automatic washing machine and dish washer and space for tumble dryer. Space for large American style fridge/freezer. Peninsular unit with breakfast bar and porcelain single drainer sink.
Bedroom One: (sw and se) Range of three double and a single built in wardobes, built in dressing table. Additional built in high level storage cupboards over the bed area.
Bedroom Two: (se) Door to the rear garden.
Bedroom Three: (ne)
Family Shower Room: (ne) Tiled shower cubicle with mains shower unit, pedestal wash basing and low level w.c. Chrome heated towel rail.
Annex: This is rated separately and is Band E.
Entrance Hall:
Sitting Room: (se and sw) With glazed sliding doors leading on to ta small terrace and the rear gardens.
Kitchen: (ne and nw) Range of wall and base cupboard units with single drainer, 1 and 1/2 half bowl sink unit, hob, built in cooker with gas hob over. Space for large fridge/freezer and plumbing for washing machine. Gas fired boiler for domestic hot water and central heating. Door to the outside.
Double Bedroom: (ne)
Shower Room: (nw) Fully tiled with corner shower cubicle, low level w.c. And corner wash hand basin.
Outside: The rear gardens are laid to lawn with an ornamental pond and large 'crazy paved' terrace area. The front garden has a gravel and paved parking area for several cars with a long drive leading to the workshop. The rear garden measures approx. 22.9m deep (75') with a rear boundary width of 20.4m (67.2'}. The overall plots measures approx. 52.9m (172.9') in length.
Large Workshop measuring 11.05m (36'3'') in length.
Viewing by appointment with the office please .
Property info
Final_1082987_Hacienda-Brackl_150524162829315.Jpg View original

For more information about this property, please contact
Baileys, PO20 on +44 1243 468159 * (local rate)
Disclaimer
Property descriptions and related information displayed on this page, with the exclusion of Running Costs data, are marketing materials provided by Baileys, and do not constitute property particulars. Please contact Baileys for full details and further information. The Running Costs data displayed on this page are provided by PrimeLocation to give an indication of potential running costs based on various data sources. PrimeLocation does not warrant or accept any responsibility for the accuracy or completeness of the property descriptions, related information or Running Costs data provided here.

















































.png)
