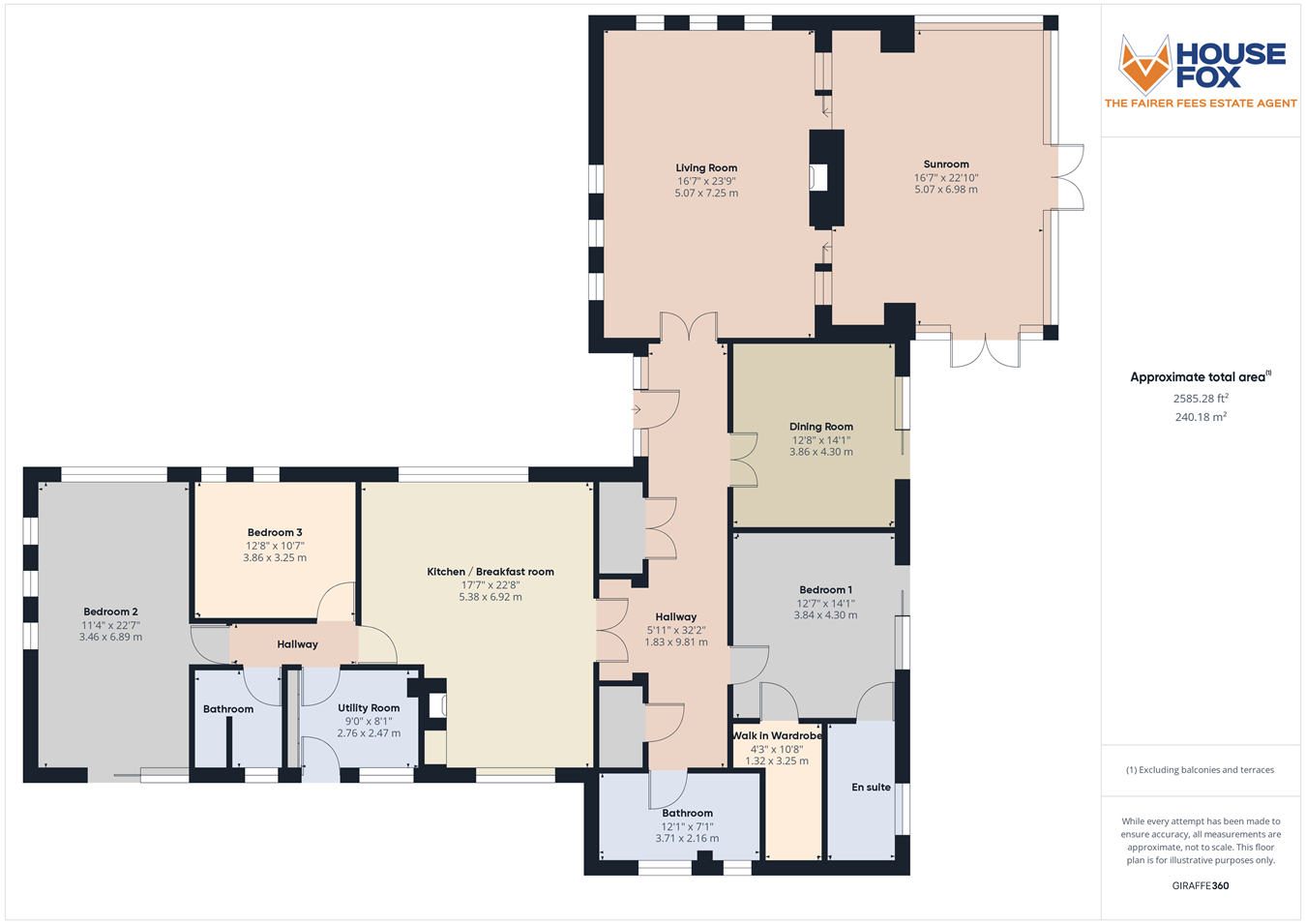Detached bungalow for sale in Brinsea Batch, Congresbury, Bristol BS49
* Calls to this number will be recorded for quality, compliance and training purposes.
Property features
- Walk through 360 video tour available
- Detached bungalow
- 7 acres of land
- Out buildings
- Agricultural tie
- Triple garage and parking
- 23ft Living room
- Superb 22ft sun room
- Landscaped gardens
- EPC-tbc
Property description
The property boasts substantial outbuildings that, with the appropriate planning permissions, could be transformed into two additional houses.
The bungalow is immaculately presented and includes a welcoming lovely size hallway, a large living room with a central fireplace, a bright sunroom with garden views, a formal dining room, a well-appointed kitchen/breakfast room which really is the hub of the house and the place to entertain family & friends, a utility room, and 3 bathrooms for convivence.
Electric gates provide access to a spacious driveway leading to a triple garage, all encircled by beautifully landscaped gardens. This exceptional property also features an agricultural tie, oil fired heating and a septic tank.
This really is a rare find property, and we recommend you book a viewing to appreciate all that is on offer
note; The seller would consider doing a part exchange
Moan front door to the hallway
Hallway:
9.81m x 183m (32' 2" x 600' 5") 2 cupboards, double glazed window, laminate flooring, radiator
Living room:
7.25m x 5.07m (23' 9" x 16' 8") Central fireplace, 6 double glazed windows, radiators, 2 sets of sliding doors to the sunroom
Sunroom:
6.98m x 5.07m (22' 11" x 16' 8") Tiled floor, double glazed windows giving views over the garden, double glazed doors to the garden
Dining room:
4.30m x 3.86m (14' 1" x 12' 8") Double glazed window, radiator.
Kitchen/breakfast room:
6.92m x 5.38m (22' 8" x 17' 8") Double bowl sink unit, a wide range of floor and wall units, inset wood burner, double glazed windows, tiled floor, spotlights.
Utility room:
2.70m x 2.47m (8' 10" x 8' 1") Sink unit, a range of floor and wall units, double glazed window, tiled floor, door to the rear garden
Bedroom 1:
4.30m x 3.84m (14' 1" x 12' 7") Sliding double glazed door onto the garden, radiator, doors to the en-suite and walk in wardrobe
En-suite bathroom
Bath, 2 sinks, heated towel rail, low level WC
Walk in wardrobe:
A walk in wardrobe for all your clothes
Bedroom 2:
6.89m x 3.46m (22' 7" x 11' 4") 4 double glazed windows, 2 radiators, sliding double glazed doors to the garden
Bedroom 3;
3.86m x 3.25m (12' 8" x 10' 8") Radiator, double glazed window
Bathroom 1:
Free standing bath, separate shower cubicle, wash hand basin, low level WC, heated towel rail, double glazed window
Bathroom 2:
Shower cubicle, wash hand basin, low level WC, heated towel rail, double glazed window
Outbuildings:
A very large outbuilding, that with the necessary planning could easily be converted into 2 luxury homes
Gardens:
Around the bungalow, you have beautifully maintained gardens, with patio areas, lawn areas, mature plants, hedgerow and flowers
Triple garage and parking:
The electric gates open on to the driveway, that provides ample parking and leads to the triple garage
Land:
The property comes with 7 acres of land
Important note
The seller has lived at the property for 20 years, and we must point out there is an agricultural tie, so please check with your lender, they are happy to lend you a mortgage if required
Part exchange
The seller has also said, he is willing to look at doing a part exchange on the property if required
Property info
For more information about this property, please contact
House Fox, BS22 on +44 1934 282950 * (local rate)
Disclaimer
Property descriptions and related information displayed on this page, with the exclusion of Running Costs data, are marketing materials provided by House Fox, and do not constitute property particulars. Please contact House Fox for full details and further information. The Running Costs data displayed on this page are provided by PrimeLocation to give an indication of potential running costs based on various data sources. PrimeLocation does not warrant or accept any responsibility for the accuracy or completeness of the property descriptions, related information or Running Costs data provided here.






































.png)

