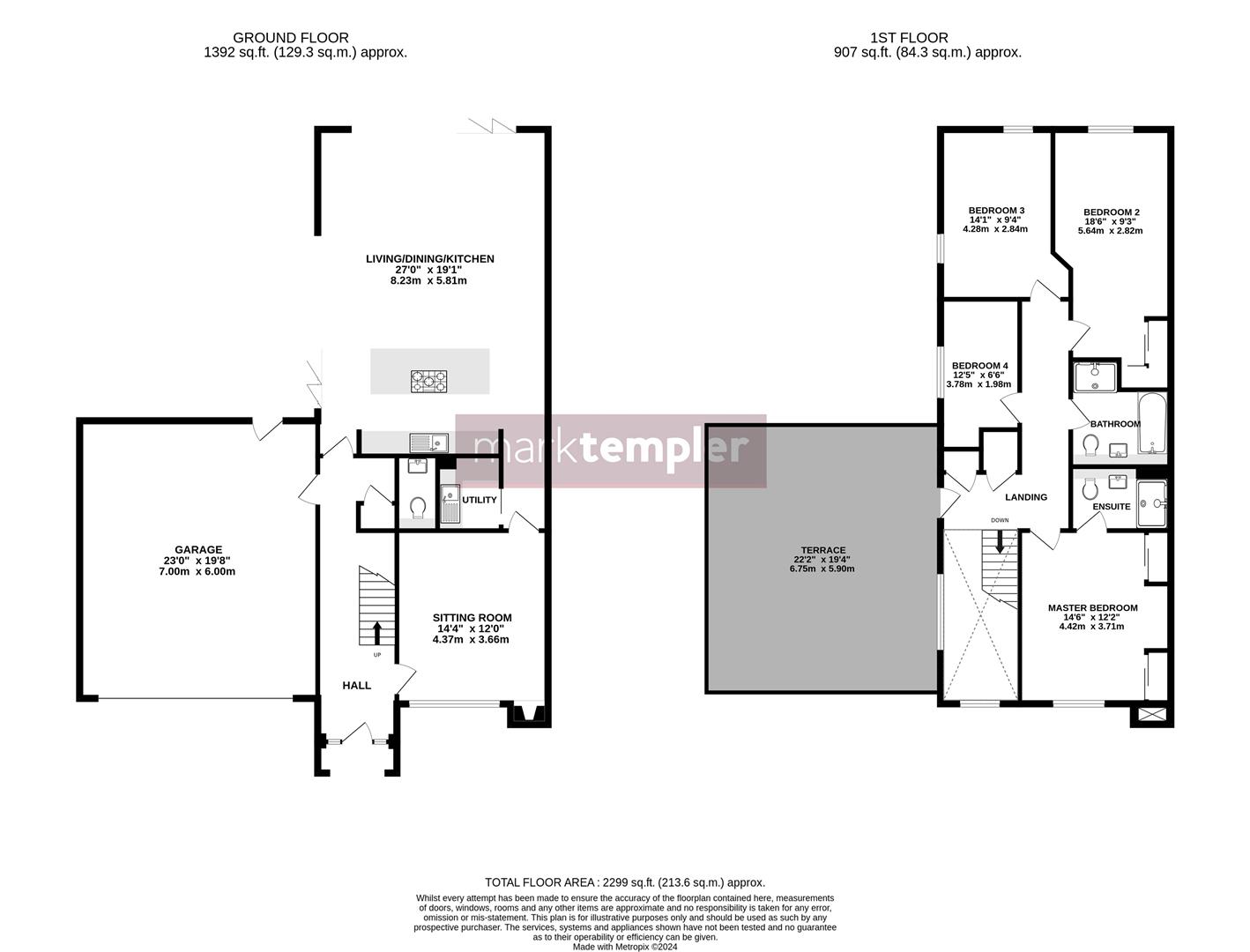Detached house for sale in Burden Park, Clevedon BS21
* Calls to this number will be recorded for quality, compliance and training purposes.
Property features
- Four well proportioned bedrooms
- Underfloor heating throughout ground floor
- Much admired location within Clevedon Hall
- High specification finishes throughout
- Beautifully landscaped South facing garden
Property description
This exceptional home is located within a prestigious and secure gated community, nestled within the picturesque grounds of Clevedon Hall Estate. Situated just a stone’s throw away from Clevedon's iconic seafront, residents of this property will have easy access to the beautiful coastline and all its attractions. Additionally, the home is conveniently located within a short walking distance from the vibrant shops, restaurants, and boutiques of Hill Road, offering a perfect blend of tranquility and convenience.
Constructed in 2018 by the renowned Messrs. Spitfire Property Group, this stunning home showcases a high specification finish and has been thoughtfully designed to cater to modern living. As you enter through the covered porch, you are greeted by a dual-height hall that creates a dramatic and welcoming entrance, seamlessly connecting to the principal rooms. The front of the house features a cosy sitting room with an inset woodburning stove, providing a warm and inviting space. Moving towards the rear of the ground floor, you will find a beautiful open living room, dining area, and kitchen. The kitchen boasts high-end contemporary units, Corian worktops, a matching island, and top-of-the-line Siemens integrated appliances, including a wine fridge and boiling water tap. Underfloor heating and oak flooring flows throughout the living areas. Two sets of aluminium bi-folding doors further enhance the seamless flow between the indoor and outdoor spaces. Completing the ground floor is a cleverly designed utility room which also houses the water softener, large attached garage and a cloakroom, adding to the convenience and functionality of the home.
Ascending the modern oak staircase from the hall, you will reach the first floor landing. Here, you will discover the luxurious four-piece family bathroom and four well-proportioned bedrooms. Two of the bedrooms feature fitted wardrobes, providing ample storage space, while the principal bedroom boasts its own contemporary ensuite shower room. All bathrooms in the house are fitted with white contemporary sanitary ware by Villeroy and Boch, complemented by polished chrome fittings by Hansgrohe. Also accessed via the landing is a large south-facing terrace, views of the Bristol Channel can also be enjoyed from here as well as the rear bedrooms.
The attention to detail and high-quality finishes throughout the property ensure a sense of luxury and comfort. With its prime location, modern design, and exceptional features, this home offers a truly remarkable living experience within this sought-after coastal location.
The approach to the property is equally impressive the feature blocked paved driveway offers off-road parking and leads to the large attached garage. The footpath leading to the covered porch adds to the charm of the exterior. Situated on a desirable South facing corner plot, the rear gardens are enclosed by a perimeter wall and fencing that provides both privacy and security. The landscaped garden features various seating areas, Porcelain patios, and a level lawn, all meticulously maintained with well-established borders that are chock full of herbaceous and perennials. Additionally, a timber pod serves as a summerhouse, perfect for relaxation in a tranquil setting. For those who love to entertain the sun terrace which can also be accessed via an external staircase provides additional outdoor space and views towards the Bristol Channel.
Utilities
Gas central heating
Mains drainage
This information has been provided by the sellers and is correct to the best of our knowledge
Construction
Standard Construction
This information has been provided by the sellers and is correct to the best of our knowledge
Broadband
Ultrafast broadband available with highest available download speed 1000 Mbps and highest available upload speed 1000 Mbps.
This information is sourced via , we advise you make your own enquires
Property info
For more information about this property, please contact
Mark Templer Residential Sales Clevedon., BS21 on +44 1275 317537 * (local rate)
Disclaimer
Property descriptions and related information displayed on this page, with the exclusion of Running Costs data, are marketing materials provided by Mark Templer Residential Sales Clevedon., and do not constitute property particulars. Please contact Mark Templer Residential Sales Clevedon. for full details and further information. The Running Costs data displayed on this page are provided by PrimeLocation to give an indication of potential running costs based on various data sources. PrimeLocation does not warrant or accept any responsibility for the accuracy or completeness of the property descriptions, related information or Running Costs data provided here.













































.png)
