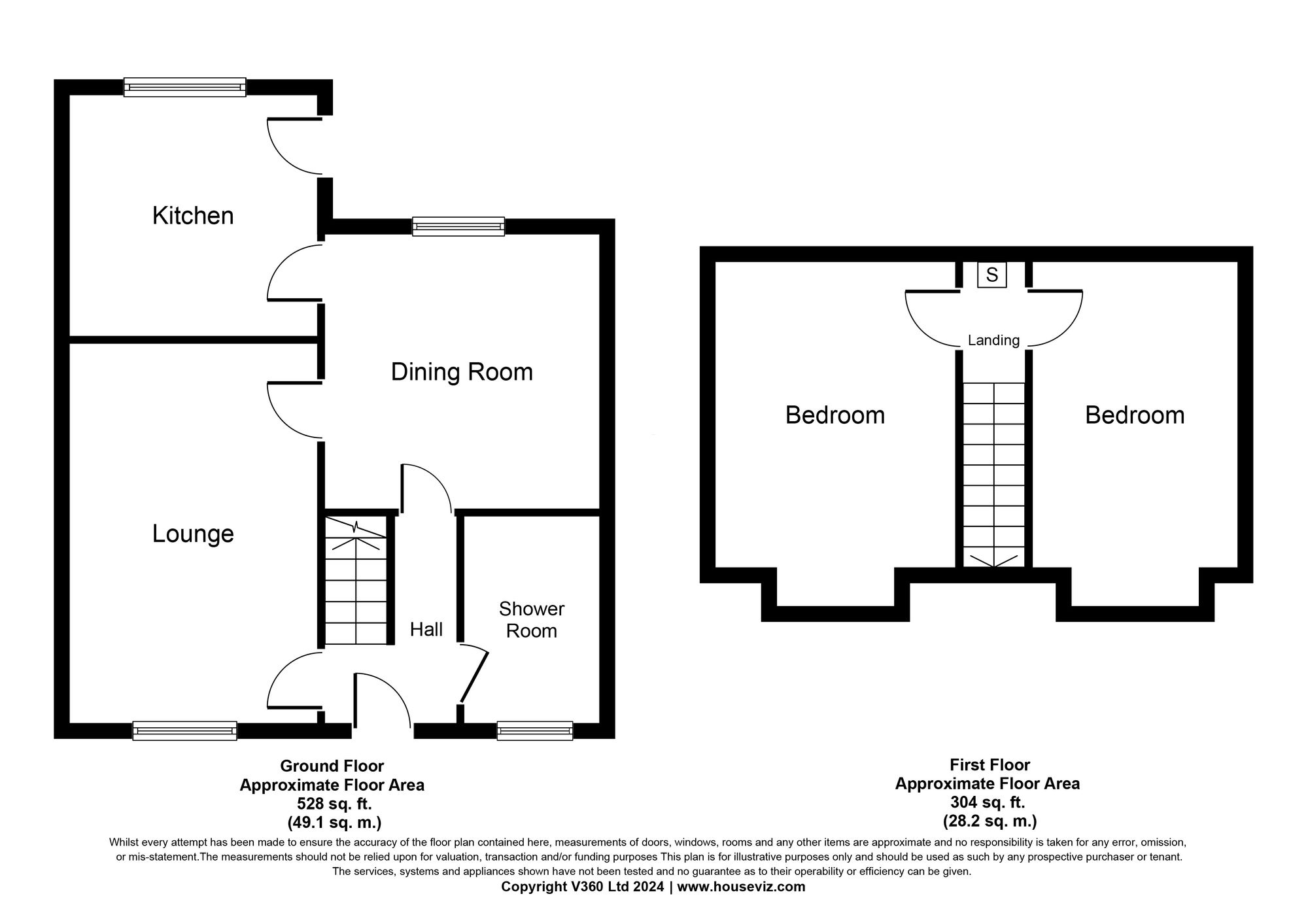Semi-detached house for sale in Willowdean, Bridgend EH49
* Calls to this number will be recorded for quality, compliance and training purposes.
Property features
- Close to Open Countryside
- Kitchen Extension
- Separate Dining Room
- Spacious Shower Room
- Two Double Bedrooms
- Fully enclosed rear garden
- Linlithgow Academy Catchment Area
- Garage and Carport
Property description
Nestled in a serene locale, this delightful 2 bedroom semi-detached house presents a perfect blend of contemporary living and tranquillity. This property offers easy access to the open countryside, providing a picturesque setting for nature enthusiasts. Boasting a charming kitchen extension and a separate dining room, this home offers a seamless flow between living spaces. The spacious shower room is a luxurious retreat, while the two double bedrooms ensure ample space for relaxation. The fully enclosed rear garden is a private oasis, ideal for outdoor gatherings and leisurely evenings. Situated in the sought-after Linlithgow Academy Catchment Area, this residence also includes a garage and carport, providing convenient parking options for residents and guests.
Outside, the property showcases easily maintained gardens to the front and rear, perfectly complementing the tranquil surroundings. A shed and suntrap patio in the rear garden offer additional comfort and utility, perfect for enjoying the outdoors in style. The garage features an up and over door, side door, as well as power and light, ensuring convenience for storage and vehicle maintenance. Additionally, the carport provides sheltered parking, ideal for those looking to protect their vehicles from the elements. With a harmonious combination of indoor comfort and outdoor allure, this property presents a rare opportunity to embrace a lifestyle of relaxation and convenience in a desirable location.
Hall
Access through opaque glazed door and matching side panels. Doors to lounge, dining room and shower room. Laminate flooring through hall, lounge, dining room and kitchen. Understair cupboard and small cupboard housing electric switchgear.
Lounge (5.13m x 2.97m)
Spacious sitting room with bay window and wide sill/venetian blinds. Radiator, Archway to dining room.
Dining Room (3.66m x 3.35m)
Ideal for entertaining or family meals. Rear facing window. Radiator.
Fitted Kitchen (3.18m x 3.18m)
Fitted with a range of base and wall mounted units, drawers, wall mounted fan assisted oven and microwave, 5 burner hob, extractor hood, wine cooler, 1.5 stainless steel sink, side drainer and mixer tap. UPVC door to rear garden. Rear facing window. Wall mounted combi gas central heating boiler. Radiator, 4-way tracked lighting.
Shower Room (2.67m x 1.65m)
Modern shower room, wall clad including display areas and fitted with pedestal wash hand basin, dual flush WC and large shower cubicle with mains shower incorporating rain head. Opaque glazed window with roller blind. Laminate floor tiles, vertical chrome radiator.
Upper Landing
Doors to two double bedrooms. Storage cupboard. Skylight.
Bedroom One (4.57m x 2.62m)
Double bedroom with front facing window and venetian blind. Overstair storage cupboard. Fitted carpet, radiator.
Bedroom Two (4.14m x 2.97m)
Another double bedroom with front facing window. Storage area. Fitted carpet, radiator.
Garden
Easily maintained gardens to front and rear. Shed and suntrap patio to rear.
Parking - Garage
Garage with up and over door, side door, power and light. Carport.
Property info
For more information about this property, please contact
Knightbain Estate Agents Ltd, EH52 on +44 1506 321872 * (local rate)
Disclaimer
Property descriptions and related information displayed on this page, with the exclusion of Running Costs data, are marketing materials provided by Knightbain Estate Agents Ltd, and do not constitute property particulars. Please contact Knightbain Estate Agents Ltd for full details and further information. The Running Costs data displayed on this page are provided by PrimeLocation to give an indication of potential running costs based on various data sources. PrimeLocation does not warrant or accept any responsibility for the accuracy or completeness of the property descriptions, related information or Running Costs data provided here.
























