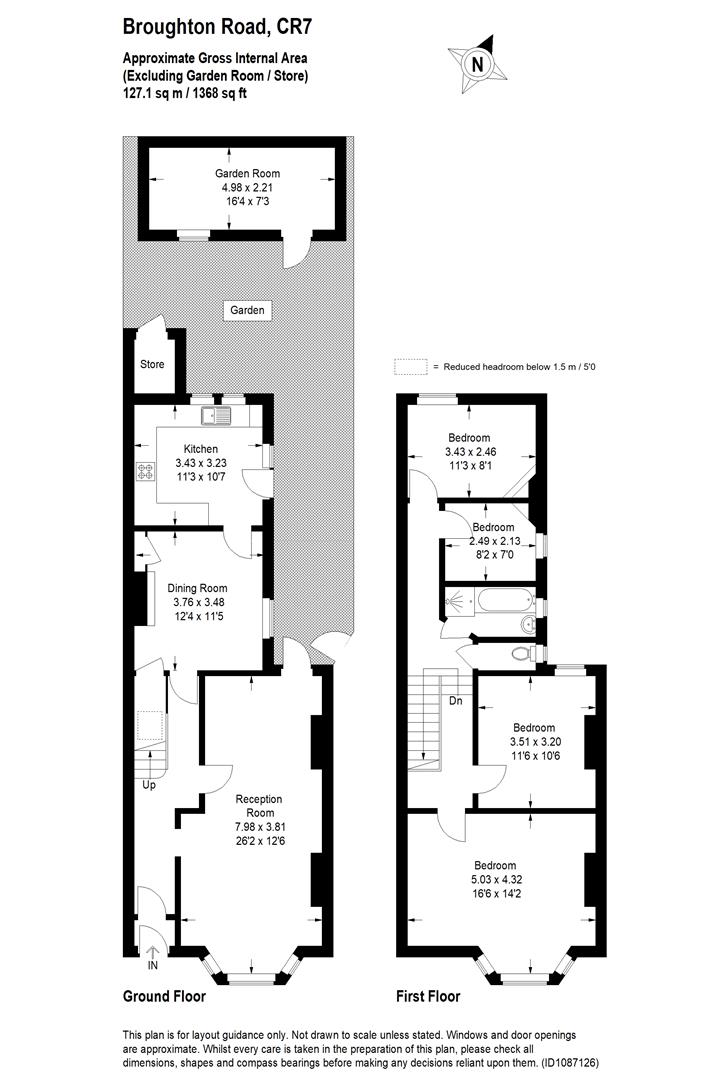Semi-detached house for sale in Broughton Road, Thornton Heath CR7
* Calls to this number will be recorded for quality, compliance and training purposes.
Property features
- Victorian semi-detached home with plenty of maintained character
- Flexible layout with large through lounge, separate dining room and kitchen overlooking the garden
- Bundles of potential to improve and put your own stamp on
- High ceilings with spacious, bright rooms throughout
- Driveway for two cars and side access to the garden
- Brick built shed offering great storage or potential to turn into home office or gym
- Short stroll away from Thornton Heath high street and Croydon University Hospital
- Chain free
Property description
This Victorian semi-detached house is the perfect opportunity to turn into your forever home and is offered completely chain free! There is excellent amount of space throughout the ground floor offering a blank canvas, ready for you to make your own, yet maintaining its original character. Spanning just shy of 1400 sq ft, upstairs there are also four great size bedrooms. Outside, there is a driveway for two cars and access to the side, leading to the rear garden. On a completely level plot, the garden is perfect for someone seeking low maintenance or the chance to completely transform it. Also featuring a garden room, anyone working from home or looking to work out, this could be your next haven! Located on a quiet, residential road, just a short stroll to the hustle and bustle of the high street, Croydon University Hospital and only 0.9 miles to Thornton Heath train station. This charming home has been in the same family for almost 40 years but having being rented out for the last couple of years, there would be some updating and remedial works required.
Ground Floor
Hallway
Reception Room (7.98m x 3.81m (26'2 x 12'6))
Dining Room (3.76m x 3.48m (12'4 x 11'5))
Kitchen (3.43m x 3.23m (11'3 x 10'7))
First Floor
Landing
Bedroom 1 (5.03m x 4.32m (16'6 x 14'2))
Bedroom 2 (3.51m x 3.20m (11'6 x 10'6))
Seperate W/C
Bathroom
Bedroom 3 (3.43m x 2.46m (11'3 x 8'1))
Bedroom 4 (2.49m x 2.13m (8'2 x 7'0))
Outside
Driveway
Rear Garden
Store
Garden Room (4.98m x 2.21m (16'4 x 7'3))
Property info
For more information about this property, please contact
Loft Estate Agents, CR8 on +44 20 8128 9494 * (local rate)
Disclaimer
Property descriptions and related information displayed on this page, with the exclusion of Running Costs data, are marketing materials provided by Loft Estate Agents, and do not constitute property particulars. Please contact Loft Estate Agents for full details and further information. The Running Costs data displayed on this page are provided by PrimeLocation to give an indication of potential running costs based on various data sources. PrimeLocation does not warrant or accept any responsibility for the accuracy or completeness of the property descriptions, related information or Running Costs data provided here.



























.png)
