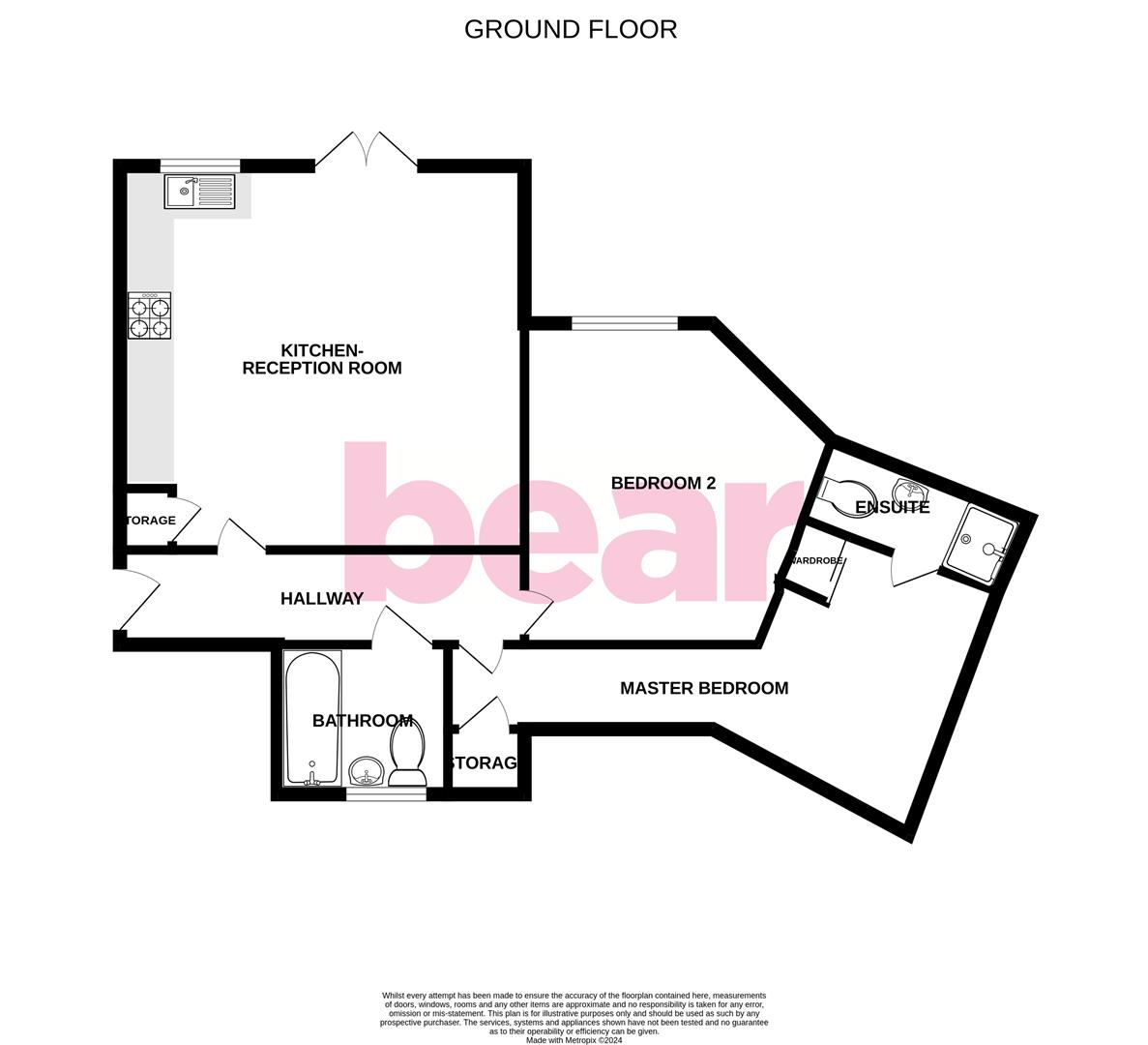Flat for sale in Grangewood, St. Clements Road, Benfleet SS7
* Calls to this number will be recorded for quality, compliance and training purposes.
Property features
- Stunning Ground Floor Apartment
- Two Spacious Double Bedrooms
- Modern Three-Piece Bathroom
- En-Suite Shower Room in Primary Bedroom
- Two Allocated Parking Spaces
- Open Plan Lounge/Diner/Kitchen
- Situated on the Desirable Ashcroft Development
- Ideal for First-Time Buyers
Property description
* £270,000- £290,000 * Nestled within the prestigious Ashcroft Development by David Wilson and Redrow, this stunning ground floor apartment is a dream come true for first-time buyers. The property boasts two spacious double bedrooms, a modern three-piece bathroom, and an en-suite shower room in the primary bedroom. The open plan lounge, diner, and kitchen area is designed for modern living, featuring integrated appliances, eye level oven and grill, induction hob, and sleek, contemporary fittings throughout. Located in a prime spot, this apartment offers more than just a beautiful home. With excellent schools including King John School nearby and convenient local shops within walking distance, it perfectly combines comfort and practicality. The area is well-served by public transport, with Rayleigh and Benfleet stations just a short drive away, making it an ideal location for commuters.
Property Overview
This beautifully presented ground floor apartment is perfect for modern living, featuring two spacious double bedrooms, a stylish open plan lounge/kitchen/diner, and the convenience of two allocated parking spaces. Located in the desirable Ashcroft Development, it is close to excellent schools, local shops, and transport links, making it ideal for first-time buyers and families alike. Contact us today to arrange your viewing and make this stunning apartment your new home.
Ground Floor
Entering through the communal front door with a secure intercom system, you are welcomed into a bright and spacious internal hallway. The hallway features a smooth ceiling, a wall-mounted radiator, and wood effect flooring, leading to all main accommodation areas.
The heart of the home is the large open plan lounge/kitchen/diner, measuring 5.28m x 4.47m (17'4 x 14'8). This area is perfect for modern living and entertaining, with a fully fitted kitchen that includes integrated appliances such as an eye level oven and grill, induction hob with extractor over, washing machine, and fridge and freezer. The kitchen is complemented by sleek square edge work surfaces and modern eye and base level units, with plumbing in place for a dishwasher. The space is bathed in natural light from double glazed windows and French doors that open out to a play park, with wood effect flooring throughout and a wall-mounted radiator.
Bedrooms
The apartment features two well-proportioned double bedrooms. The primary bedroom, measuring 4.27m x 3.86m (14'0 x 12'8), includes a storage cupboard, a smooth ceiling, wall-mounted radiator, double glazed window, and carpeted flooring. It also benefits from an en-suite shower room, fitted with a three-piece suite including a shower cubicle, wash hand basin with mixer tap, low-level WC with push button, and a heated chrome towel rail.
The second bedroom, sized at 4.27m x 4.29m (14'16 x 14'1), also features a smooth ceiling, double glazed window, wall-mounted radiator, and carpeted flooring, providing ample space for relaxation or as a guest room.
Bathrooms
The main bathroom is modern and stylish, fitted with a three-piece suite comprising a panel bath with shower over and glass shower screen, a wash hand basin with mixer tap, and a low-level WC with push button. It also includes a heated chrome towel rail, a double glazed obscure window, smooth ceiling with inset spotlights, and vinyl flooring.
Exterior
Externally, the property offers two allocated parking spaces close to the main entrance, ensuring convenience and security. The development itself is beautifully maintained, with landscaped communal areas and easy access to local parks including Little Common and Thundersley Oaks Nature Park.
School Catchment
This property is located near several highly regarded schools, making it an excellent choice for families. Cedar Hall School, seevic College, and The Deanes are all within close proximity, ensuring excellent educational opportunities for children of all ages.
Room Measurements
Bedroom One 4.26m x 2.79m
Bedroom Two 4.43m x 3.55m
Bathroom 2.21m x 1.72m
Ensuite 2.74m x 1.45m
Hallway 4.75m x 1.07m
Property info
For more information about this property, please contact
Bear Estate Agents, SS9 on +44 1702 787574 * (local rate)
Disclaimer
Property descriptions and related information displayed on this page, with the exclusion of Running Costs data, are marketing materials provided by Bear Estate Agents, and do not constitute property particulars. Please contact Bear Estate Agents for full details and further information. The Running Costs data displayed on this page are provided by PrimeLocation to give an indication of potential running costs based on various data sources. PrimeLocation does not warrant or accept any responsibility for the accuracy or completeness of the property descriptions, related information or Running Costs data provided here.




























.png)