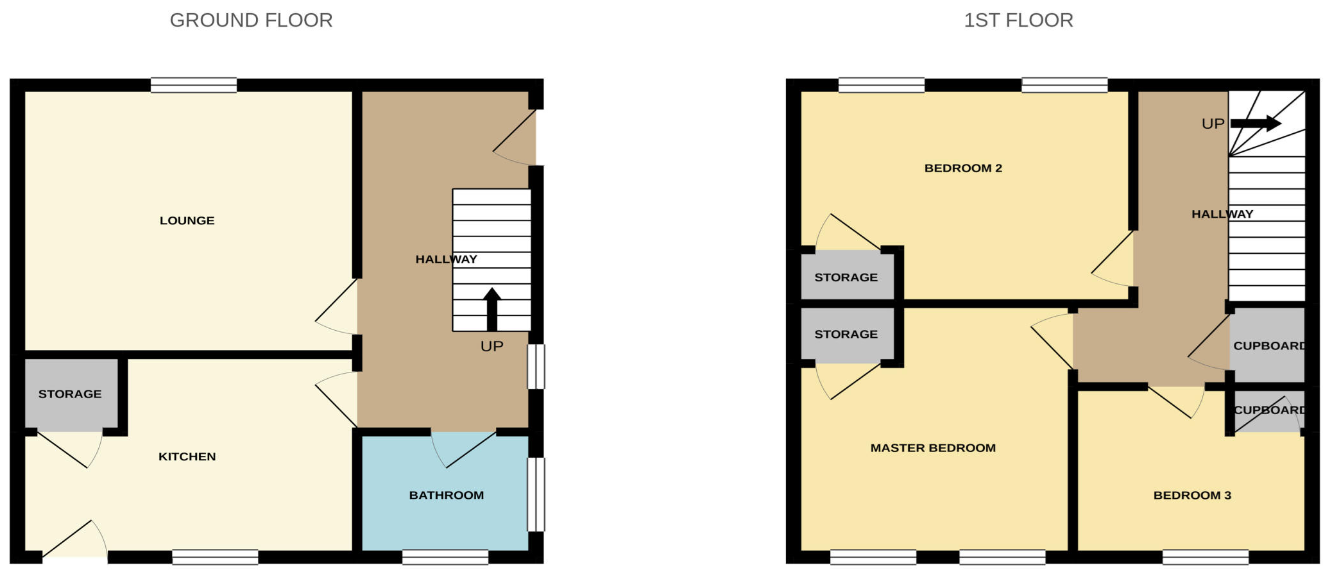Terraced house for sale in Underwood Cottages, Cambusbarron, Stirling FK7
* Calls to this number will be recorded for quality, compliance and training purposes.
Property features
- Cambusbarron Primary & Stirling High Catchment Area
- Private off street parking
- Gas fired boiler and double glazing
- Located a short distance from Stirling City Centre
- Walking distance to local schools and shops
Property description
This spacious 3 bedroom home is formed over two levels and comprises; a bright and welcoming hallway with storage, well proportioned lounge, modern fitted kitchen with a breakfasting bar and ample room to accommodate all white goods. The family bathroom is also located on the ground floor. To the upper floor there are three double bedrooms, all of which have integrated storage space.
Externally the rear garden is fully enclosed with fencing and is finished predominately with wooden decking and stone chips. Private parking is available by means of a driveway suitable for 2 family sized cars.
Underwood Cottages is ideally located within the popular commuters' town of Cambusbarron close to the city of Stirling. There are a range of beneficial amenities within walking distance including: Retail, supermarkets, restaurants, schooling including primary and secondary levels, community and leisure activities and various other public services. Stirling further benefits from being an ideal commuter town with major road and rail networks available providing links to Alloa, Falkirk, Glasgow, Edinburgh and throughout central Scotland.
Floor sizes are approximate
Lounge : 4.16m (13'8'') x 4.26m (14''')
Kitchen: 2.88m (9'6'') x 4.15m (13'8'')
Bathroom: 2.05m (6'9'') x 1.83m (6''')
Master Bedroom: 4.40m (14'6'') x 3.79m (12'6'')
Bedroom 2: 3.07m (10'1'') x 3.25m (10'8'')
Bedroom 3: 2.79m (9'2'') x 4.17m (13'9'')
Property info
For more information about this property, please contact
Homes For You, FK5 on +44 1324 578052 * (local rate)
Disclaimer
Property descriptions and related information displayed on this page, with the exclusion of Running Costs data, are marketing materials provided by Homes For You, and do not constitute property particulars. Please contact Homes For You for full details and further information. The Running Costs data displayed on this page are provided by PrimeLocation to give an indication of potential running costs based on various data sources. PrimeLocation does not warrant or accept any responsibility for the accuracy or completeness of the property descriptions, related information or Running Costs data provided here.































.png)
