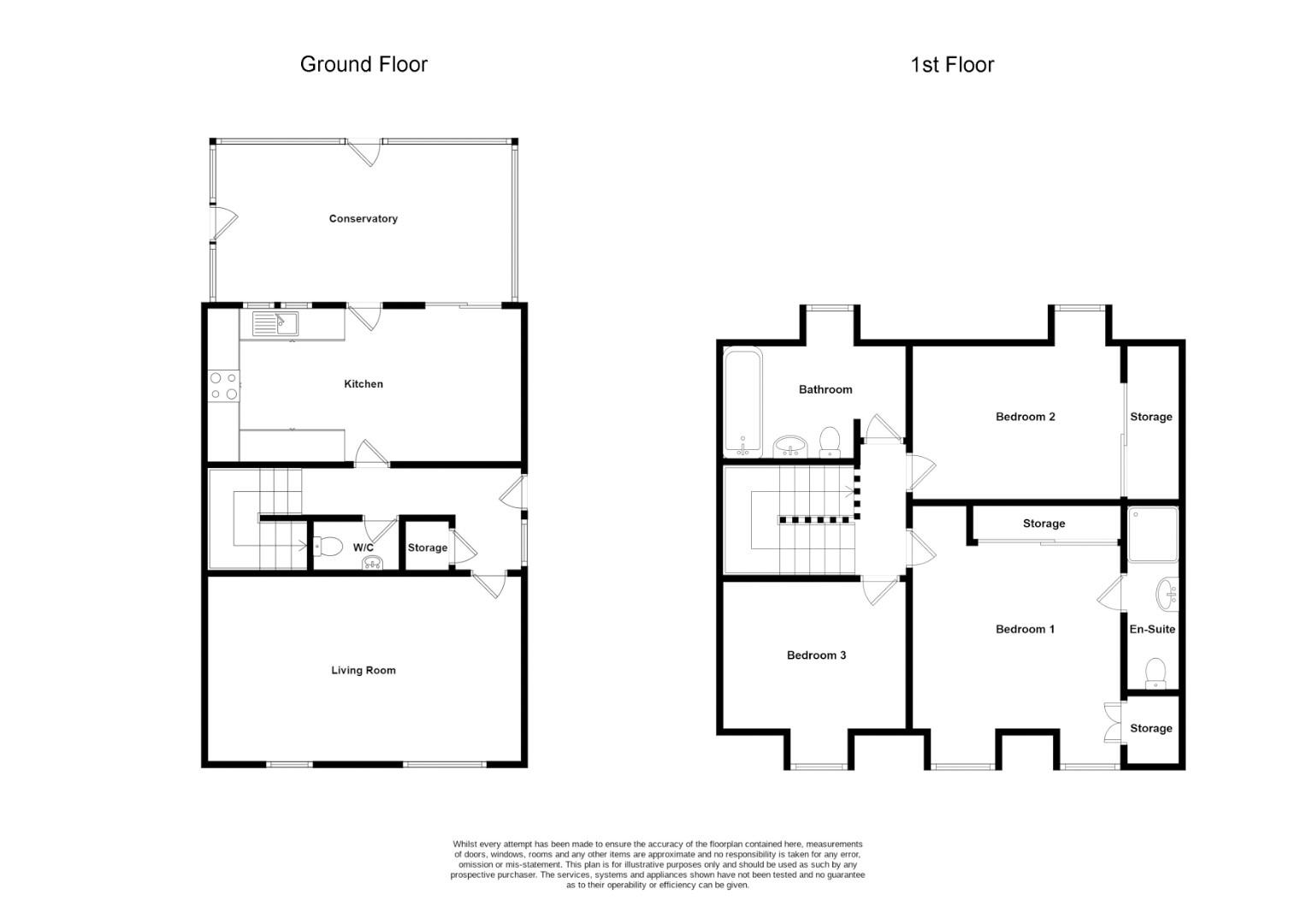Semi-detached house for sale in Park Street, Tillicoultry FK13
* Calls to this number will be recorded for quality, compliance and training purposes.
Property features
- Home Report Value - £170,000
- Private Off Street Parking to the rear
- Tillicoultry Primary School & Alva Academy Catchment Area
- Sought After Location
- Breathtaking Views of the Ochil Hills
- Master En-Suite
Property description
Embrace this 3-bedroom semi-detached gem on Park Street, Tillicoultry. Enjoy captivating Ochil Hills views and the convenience of off-street parking at this sought-after location, offering a perfect blend of comfort and scenic beauty.
Upon entering, you'll be greeted by the spacious lounge flooded with natural light from front-facing windows. This versatile room offers ample space for your choice of freestanding furniture. Adjacent to the lounge, the kitchen awaits your personal touch. With room for customisation, it's perfect for creating your dream kitchen/diner, allowing you to design a space that suits your unique style and needs. To the rear, a charming porch adds extra space for relaxation and entertaining.
The first floor boasts three inviting bedrooms. Bedrooms one and two feature generous built-in storage, with bedroom one offering an en suite. These versatile spaces cater to growing families or individuals, promising comfort and convenience. Completing this charming property is a well-appointed bathroom, offering both a bath and a practical overhead shower.
Externally, a monoblocked shared drive welcomes you, while the low-maintenance garden, predominantly stone-chipped, ensures easy upkeep. This space can accommodate off-street parking for two cars.
Location
Park Street in Tillicoultry offers a delightful blend of local amenities, excellent schools and efficient transport connections to nearby towns and cities. Furthermore stunning Ochil Hills views just outside your door.
Living Room (5.86m x 3.46m (19'2" x 11'4"))
Kitchen (5.86m x 2.86m (19'2" x 9'4"))
Conservatory (5.53m x 2.95m (18'1" x 9'8"))
W.C (1.61m x 0.90m (5'3" x 2'11"))
Bedroom 1 (3.65m x 3.23m (11'11" x 10'7"))
En-Suite (3.22m x 0.91m (10'6" x 2'11"))
Bedroom 2 (3.65m x 2.69m (11'11" x 8'9"))
Bedroom 3 (3.21m x 2.58m (10'6" x 8'5"))
Bathroom (3.22m x 1.97m (10'6" x 6'5"))
Home Report
Home Report is available upon request
Fixtures & Fittings
All carpets, floor coverings, light fittings and integrated appliances are included with the sale.
Property info
For more information about this property, please contact
O'Malley Property, FK10 on +44 1259 764030 * (local rate)
Disclaimer
Property descriptions and related information displayed on this page, with the exclusion of Running Costs data, are marketing materials provided by O'Malley Property, and do not constitute property particulars. Please contact O'Malley Property for full details and further information. The Running Costs data displayed on this page are provided by PrimeLocation to give an indication of potential running costs based on various data sources. PrimeLocation does not warrant or accept any responsibility for the accuracy or completeness of the property descriptions, related information or Running Costs data provided here.


























.png)
