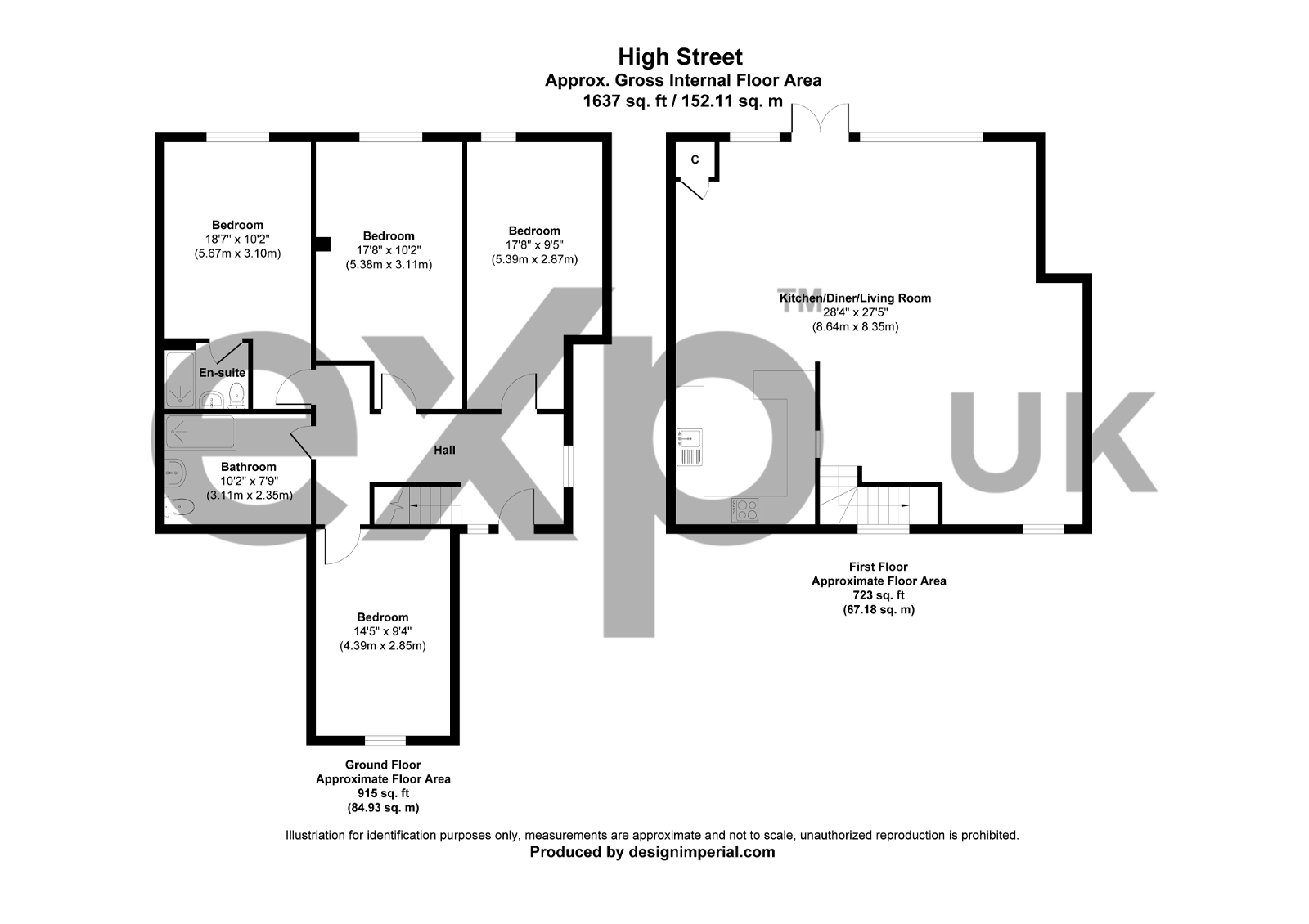Terraced house for sale in High Street, Nutley, East Sussex TN22
* Calls to this number will be recorded for quality, compliance and training purposes.
Property features
- Ref: SC0476
- Picturesque village Location
- On the doorstep of the Ashdown Forest
- 4 Double Bedrooms
- New Velux windows and double glazed windows
- Spectacular, part vaulted ceilings
- End of Terrace
- Close to larger Sussex Towns
- Quiet and private rear garded
- Off Road Parking
Property description
Ref: SC0476
Situated in the picturesque village of Nutley, East Sussex, on the edge of the magnificent Ashdown Forest, is Oak Cottage; a beautiful and deceptively spacious 4 bedroom, end of terrace home.
The home has been recently renovated, with fresh paint throughout and new Velux windows and double glazed windows to the rear of the property. With 4 double bedrooms (one ensuite) and a family bathroom on the ground floor, and a stunning open plan family living space on the first floor, the home provides a welcoming and enjoyable space to live and entertain.
The living area on the first floor is truly spectacular, featuring a part vaulted ceiling and a gorgeous panorama of windows and double doors opening to a west facing rear garden.
The property is situated in a central position within this sought after Sussex village; close to the general store and primary school whilst being on the doorstep of the Ashdown Forest and many country walks. The village is within easy access of other larger towns, boasting a greater range of shopping, schools, and other amenities.
Forest Row: ~5 miles
Uckfield: ~6 miles
East Grinstead: ~9 miles
The generous living accommodation comprises in brief:
Kitchen/Diner/Living Room - 8.64m x 8.35m (28'4" x 27'4")
Bedroom One - 5.67m x 3.1m (18'7" x 10'2")
Bedroom Two - 5.38m x 3.11m (17'8" x 10'2")
Bedroom Three - 5.39m x 2.87m (17'8" x 9'5")
Bedroom Four - 4.39m x 2.85m (14'5" x 9'4")
Bathroom - 3.11m x 2.35m (10'2" x 7'8")
Property info
For more information about this property, please contact
eXp World UK, WC2N on +44 1462 228653 * (local rate)
Disclaimer
Property descriptions and related information displayed on this page, with the exclusion of Running Costs data, are marketing materials provided by eXp World UK, and do not constitute property particulars. Please contact eXp World UK for full details and further information. The Running Costs data displayed on this page are provided by PrimeLocation to give an indication of potential running costs based on various data sources. PrimeLocation does not warrant or accept any responsibility for the accuracy or completeness of the property descriptions, related information or Running Costs data provided here.







































.png)
