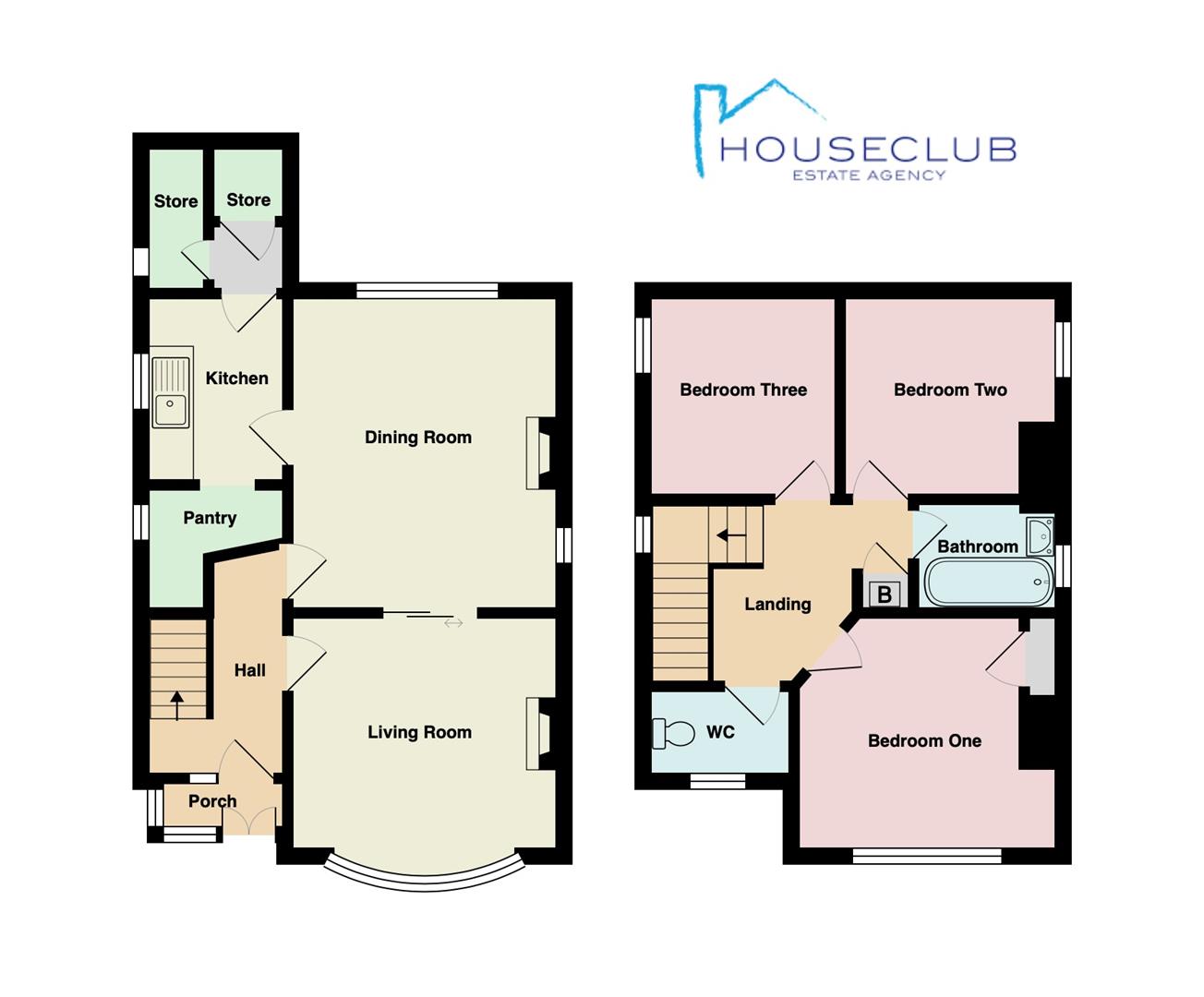Detached house for sale in North Road, Carnforth LA5
* Calls to this number will be recorded for quality, compliance and training purposes.
Property description
A beautiful example of a detached family home, with splendid period features. Nestled against the perimeter of Carnforth Town Centre, this fantastic home has everything and more. Two good-sized reception rooms, three generous bedrooms, separate WC and bathroom. With two car parking spaces and gardens surrounding - All that and No Chain? What isn't to love.
Carnforth is a fantastic hub of activity. With two local Primary Schools on the doorstep, Carnforth Civic Hall a 5 minute walk away which showcase fantastic events such as local movie nights, and a plethora of local shops and eateries. With a main bus links a short walk away. Carnforth Train Station which links with the West Coast mainline and the M6 motorway less than a 5 minutes driveway.
Layout (With Approx. Dimensions)
Ground Floor
Entrance Porch
Entered via a UPVC double glazed door, with two UPVC double glazed windows a shelving. With a wooden glazed door with a single glazed decorative lead window leads into:
Entrance Hall
A welcoming hallway, with period wooden stairs providing access to the first floor, a radiator and solid wooden period doors leading into the Living and separate Dining Room.
Living Room
A light and bright room, fitted with a feature gas fireplace, set in a decorative wooden and tiled surround. With a UPVC double glazed bay window overlooking the front garden, and a radiator. A wooden glazed sliding door provides access into:
Dining Room
A generous sized room, fitted with a feature gas fireplace, with a decorative tile surround. With two UPVC double glazed windows overlooking the side and rear garden and a radiator. A door leads into:
Kitchen
Fitted with a range of wall and base units with a complementary worktop over and a stainless steel sink unit and a drainer. With space for a freestanding cooker, a UPVC double glazed window and a rear entrance door. There is access to an understiar storage area, providing an excellent Pantry area, which has a UPVC double glazed window.
Rear Porch
An excellent storage area, with two built in storage cupboards 9one with a single glazed window) and a sliding wooden door providing access to the rear garden.
First Floor Landing
Stairs lead from the Hallway to a light and bright landing area. With a built in storage cupboard housing a Glowworm central heating boiler, a UPVC double glazed decorative window with lead detailing, picture rail, access to a loft space and a radiator.
Bedroom One
A generous sized bedroom, fitted with a UPVC double glazed window, a built in cupboard, picture rail and a radiator.
Bedroom Two
Fitted with a UPVC double glazed window, picture rail and a radiator.
Bedroom Three
A UPVC double glazed window, with roof top views towards the surrounding countryside. A built in over stair storage cupboard, coving to the ceiling and a radiator.
Bathroom
Fitted with a two piece suite consisting of wash hand basin set in a bathroom cabinet and a cast iron decorative bath with tiled surround. With a UPVC double glazed frosted window, extractor fan, an electric wall mounted heater, laminate flooring and a towel rail.
Outside
To the front of the property, there is a driveway providing off road parking for one car, leading to a laid to lawn garden. With planted borders, and access to either side of the property. To the left, there is a planted rockery area, leading to the rear where an additional parking space can be found, leading from Lancaster Road. With a tiered stoned area, that leads to the rear of the property where a small laid to lawn garden be found, perfect for those who love gardening without huge amounts of maintenance.
Services
Mains electric, mains gas, mains water and mains drainage.
Council Tax
Band C – Lancaster City Council.
Tenure
Freehold.
Viewings
Strictly by appointment with Houseclub Estate Agents, Lancaster.
Energy Performance Certificate
The full Energy Performance Certificate is available on our website or by contacting our hybrid office.
Property info
For more information about this property, please contact
Houseclub, LA2 on +44 1524 937907 * (local rate)
Disclaimer
Property descriptions and related information displayed on this page, with the exclusion of Running Costs data, are marketing materials provided by Houseclub, and do not constitute property particulars. Please contact Houseclub for full details and further information. The Running Costs data displayed on this page are provided by PrimeLocation to give an indication of potential running costs based on various data sources. PrimeLocation does not warrant or accept any responsibility for the accuracy or completeness of the property descriptions, related information or Running Costs data provided here.




























.png)
