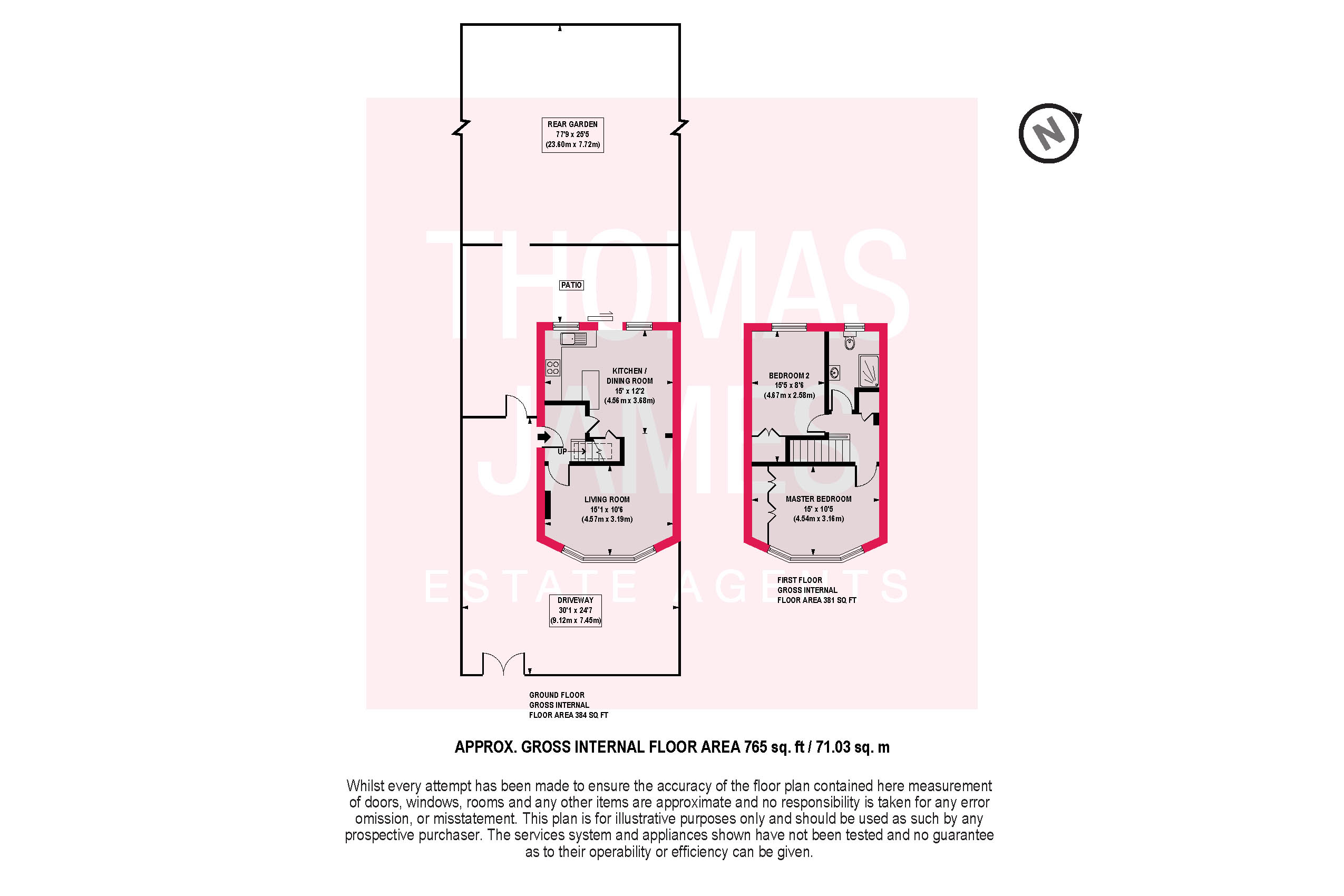Semi-detached house for sale in Dale Green Road, Arnos Grove N11
* Calls to this number will be recorded for quality, compliance and training purposes.
Property features
- Two bedroom house
- Semi detached
- Off street parking
- Huge rear garden with potential to extend
- Offered chain free
- Open plan kitchen/diner
Property description
Overview
Property description
The property is full of character, and with a logical layout, large rooms, and wide windows, it also has a great sense of flow, with an open plan main living area. Wide bay windows span the front of the property on both floors providing plentiful natural light and views of the green space directly opposite, and modern casement windows to the rear give views of the garden and tall trees beyond.
The main entrance at the side of the property opens into a central hallway with doors to the front living room and rear kitchen/diner. These two ground floor rooms are connected by a wide, open doorway to create an open plan living space that extends over 25 ft from the front bay window to the rear sliding doors. It is zoned into a carpeted front living room and an L-shaped kitchen/diner with wood laminate flooring. The lounge is relaxing, with a traditional feel, whilst the central dining area accommodates a large dining table as well as a breakfast bar. The bar defines the edge of the kitchen, which is well-equipped, with fitted floor and wall cabinets and a combination of integrated and freestanding appliances. There’s a window above the sink, and large glazed doors slide open to provide access to the wide paved terrace. Sheltered by a lean-to, this covered space has the feel of an outdoor room and is ideal for al fresco dining, whatever the weather.
Upstairs, both bedrooms have bespoke fitted wardrobes and there’s also a built-in cupboard on the landing. The main front bedroom has a wide bay window, and the rear bedroom has lovely leafy views. Both are carpeted for comfort. The bathroom is a serene space with great natural light and ventilation. The subtle monochrome colour scheme includes large format floor tiles and metro-tiled walls. Instead of a bath there’s a large shower enclosure, complemented by a contemporary washbasin console and WC.
The house is set back from the road behind a large paved front garden with a low wall, wrought iron gates, and space to park two cars. The drive extends along the side of the property to provide gated access to the rear garden. Measuring 78 ft by 26 ft, this lovely landscaped space has a paved terrace partly covered by a lean-to, and a large lawn, visually divided into two ‘rooms’ by a path and arch. Plenty of planting and mature trees beyond the walled end boundary give a wonderful sense of calm and privacy.
Neighbouring properties have extended to the rear and into the loft.
Local life
There‘s a selection of local shops within a 10-15 minute walk in the centre of Arnos Grove, more shops, cafes and restaurants in the town centre of Southgate just over a mile away. There are also plenty of amenities, including a tennis club just moments away at the end of the street, and the property is in the catchment area of several very good primary and secondary schools.
There are two stations within easy walking distance; Arnos Grove tube station on the Piccadilly Line is a 13 minute walk, and New Southgate train station 17 minute walk.
It’s a five minute walk to the Pymmes Brook Trail and a couple more to Arnos Park, a popular local green space with grassland, and wooded areas, a playground, bowling club, and tennis courts. And there are plenty of other local green spaces nearby including Broomfield Park and Bethune Park, both within a mile.
Council tax band: D
Property info
For more information about this property, please contact
Thomas James Estate Agents powered by Keller Williams, N13 on +44 20 8022 2491 * (local rate)
Disclaimer
Property descriptions and related information displayed on this page, with the exclusion of Running Costs data, are marketing materials provided by Thomas James Estate Agents powered by Keller Williams, and do not constitute property particulars. Please contact Thomas James Estate Agents powered by Keller Williams for full details and further information. The Running Costs data displayed on this page are provided by PrimeLocation to give an indication of potential running costs based on various data sources. PrimeLocation does not warrant or accept any responsibility for the accuracy or completeness of the property descriptions, related information or Running Costs data provided here.



























.png)

