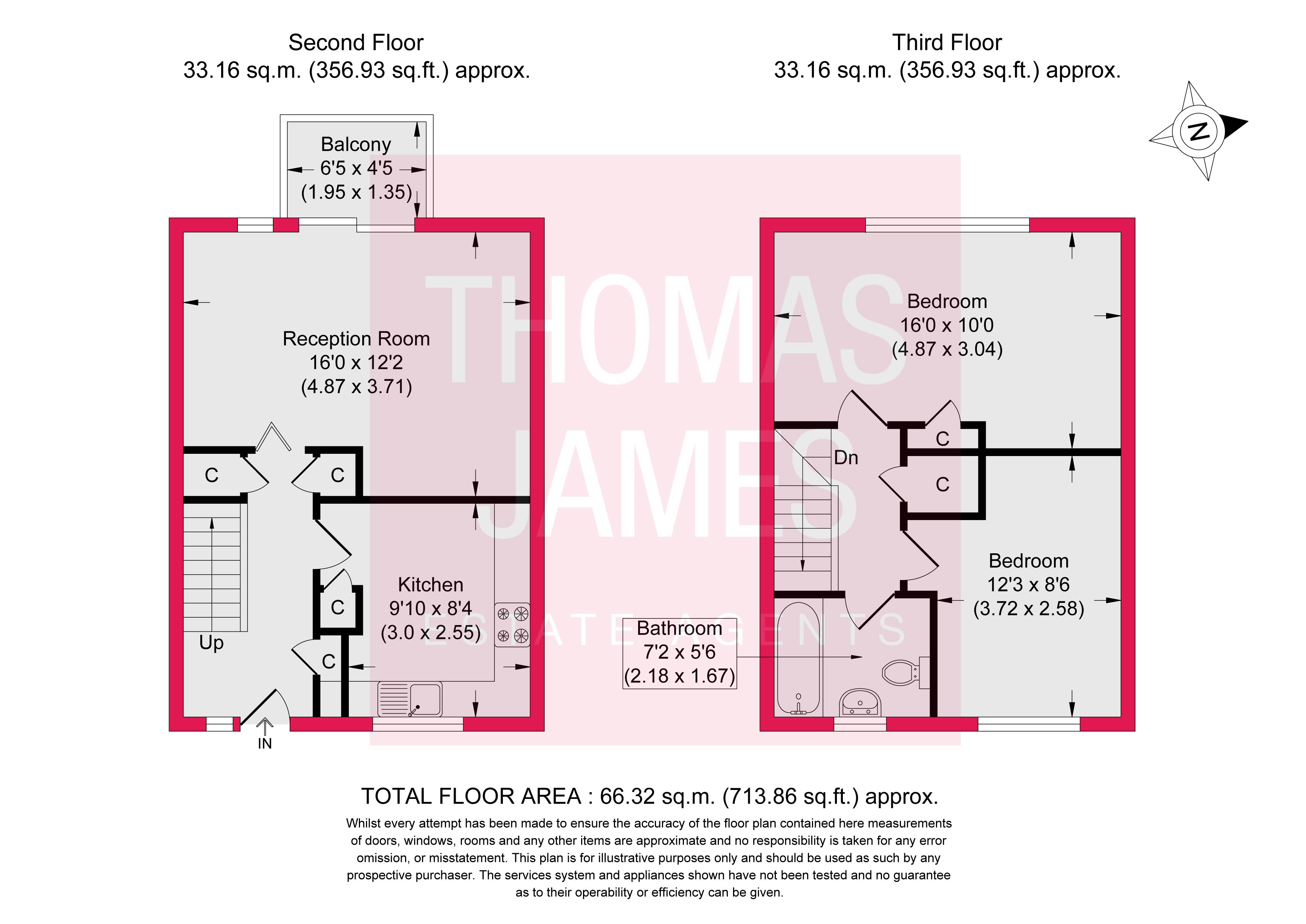Maisonette for sale in Moor Park House, Wilson Street N21
* Calls to this number will be recorded for quality, compliance and training purposes.
Property features
- Two bedroom maisonette
- Top floor
- Chain free
- Private west facing balcony
- Spilt level, set over two floors
- Five-minute walk to the Winchmore Hill overground station
Property description
Overview
In brief
Located in a prime position in Winchmore Hill, opposite the Green and next to the station, this spacious two bedroom purpose built duplex apartment has a long lease, a handy external store, and a sunny west-facing balcony. This property is offered chain free.
Property description
The apartment is set on the second and third floors of low-rise modern block that comprises two storey duplex apartments. The block is a well-maintained and has a wraparound lawned communal garden. At 714 square feet the apartment is a generous size, and it has a logical layout and good rooms sizes. There’s also plenty of storage, with three built-in cupboards in the hall, two on the upper floor, and a small external secure store next to the entrance to
the block.
The property has excellent natural light thanks to large double-glazed picture windows, and this is maximised by pale neutral décor. The hall, stairs, and landing are carpeted, and smart dark wood laminate flooring is fitted in all other rooms.
Entering on the second floor, the hallway leads to the living room and kitchen and has stairs to the two bedrooms and bathroom above. The living room is a huge 16ft by 12’2” and has full-height glazed doors that open onto the balcony. This is west-facing and has rooftop views, so is ideal for afternoon and evening sun, and al fresco drinks or dinner. There’s also plenty of space for a dining table in the living room, in addition to a lounge area. The adjacent kitchen is also a good size and can accommodate a kitchen table opposite the fitted cabinets. These have glossy graphite grey doors housing a combination of integrated and freestanding appliances and are complemented by the white metro-tiled splashback. An east-facing window above the sink provides a pleasant view of the neighbourhood and welcome morning sun.
The main bedroom is a relaxing room that measures 16ft by 10ft and has ample space for a king-size bed, wardrobes, and bedroom furniture. It has a lovely wide window and a built-in cupboard. The second bedroom, also a double, measures 12’3” by 8’6” and is next to the built-in cupboard on the landing. The fully tiled bathroom fitted with a bath with a shower and screen and a freestanding washbasin and WC. A generously sized window provides great natural
light and ventilation.
Overall, this is an appealing apartment in an excellent location with great natural light, lots of living and storage space, and contemporary fixtures, fittings, and décor.
Local life
The apartment is at the epicentre of the Winchmore Hill village with the station and The g-reen with its wide its selection of local independent shops, coffee shops and gastropubs on your doorstep.
Transport links are excellent, with the Winchmore Hill station a mere four minutes’ walk away. From here you can be in central London in just over twenty minutes (23 min to King’s Cross) and the City in about half an hour (32 min to Moorgate). The North Circular Road is less than a ten minute drive and provides fast journeys across the capital and to the motorway network.
Award-winning Grovelands Park is within half a mile. This stunning green space is popular with locals who enjoy its varied grounds including grassland, woods, and sports courts
Leasehold Information
Number of years remaining on the lease: 176 years
Current service charge and any review period:
- £1,200 per year
Council tax band: C
Property info
For more information about this property, please contact
Thomas James Estate Agents powered by Keller Williams, N13 on +44 20 8022 2491 * (local rate)
Disclaimer
Property descriptions and related information displayed on this page, with the exclusion of Running Costs data, are marketing materials provided by Thomas James Estate Agents powered by Keller Williams, and do not constitute property particulars. Please contact Thomas James Estate Agents powered by Keller Williams for full details and further information. The Running Costs data displayed on this page are provided by PrimeLocation to give an indication of potential running costs based on various data sources. PrimeLocation does not warrant or accept any responsibility for the accuracy or completeness of the property descriptions, related information or Running Costs data provided here.

























.png)

