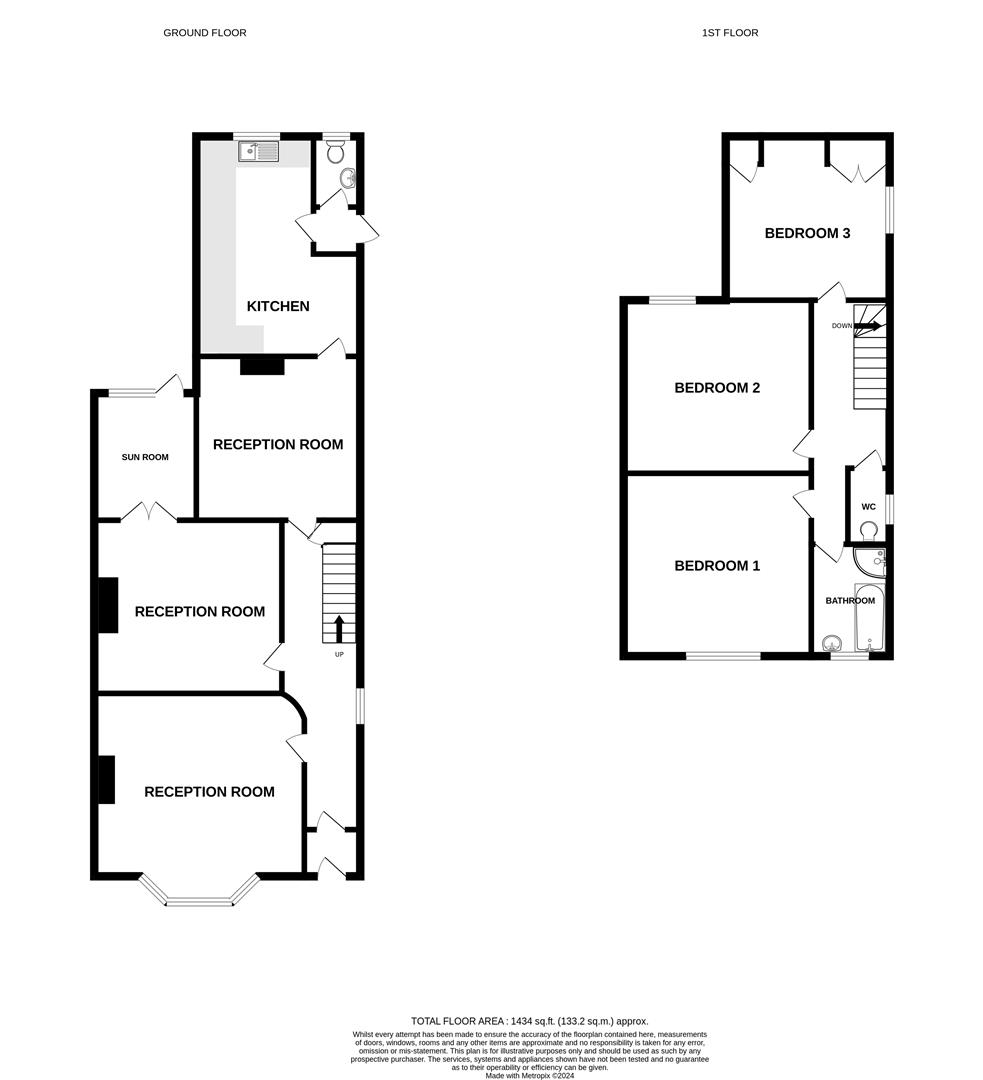Semi-detached house for sale in Priory Road, Knowle, Bristol BS4
* Calls to this number will be recorded for quality, compliance and training purposes.
Property features
- Semi detached
- Period property
- Three Reception rooms
- Kitchen
- Sunroom
- Cloakroom
- Three double bedrooms
- Bathroom
- Driveway
- Rear garden
Property description
Situated in a convenient location just a stone's through away from Broad Walk shopping centre is this substantial three double bedroom, semi detached period home offered to the market with no onward chain and the opportunity for buyers to add their own stamp to.
The ground floor comprises of an entrance vestibule which leads to a welcoming entrance hallway providing access to three good sized reception rooms, a sun room, well proportioned kitchen and useful cloakroom. To the first floor three double bedrooms are found and serviced by a family bathroom with a separate wc.
Externally the rear boasts a fantastic rear garden which is mainly laid to lawn with a vast array of well established plants trees and shrubbery, a greenhouse and a storage outbuilding whilst the front benefits from a block paved driveway.
Interior
Ground Floor
Entrance Vestibule (1.2m x 1.1m (3'11" x 3'7" ))
Wooden door providing access into entrance hallway.
Entrance Hallway (6.6m x 1.8m (21'7" x 5'10"))
UPVC double glazed obscured window to side aspect, access to ground floor rooms, staircase to first floor with understairs cupboard, radiator and power points.
Reception One (4.5m x 3.9m (14'9" x 12'9" ))
UPVC double glazed bay window to front aspect, parquet flooring, radiators and power points.
Reception Two (4m x 3.7m (13'1" x 12'1" ))
Wooden French doors to sun room, fireplace with a wooden surround, wooden floorboards, radiator and power points.
Reception Three (3.5m x 3.5m (11'5" x 11'5" ))
UPVC double glazed window to side aspect, door access to kitchen, radiator and power points.
Kitchen (4.7m x 3.5m (15'5" x 11'5" ))
UPVC double glazed window to rear aspect, door to access rear garden and WC, matching wooden wall and base units with worktops over, spaces for white goods, sink with mixer tap over, tiled splashbacks and flooring, power points.
Sunroom (2.7m x 2m (8'10" x 6'6" ))
UPVC double glazed window and door to rear garden. UPVC double glazed ceiling.
Cloakroom (1.5m x 1m (4'11" x 3'3" ))
UPVC double glazed obscured window to rear aspect, wash hand basin and a low level WC.
First Floor
Landing (5.2m x 1.8m (17'0" x 5'10" ))
UPVC double glazed obscured window to side aspect, access to all first floor rooms and power points.
Bedroom One (4m x 3.9m (13'1" x 12'9" ))
UPVC double glazed window to front aspect, access to loft via hatch, radiator and power points.
Bedroom Two (4m x 3.9m (13'1" x 12'9" ))
UPVC double glazed window to rear aspect, radiator and power points.
Bedroom Three (3.5m x 3.2m (11'5" x 10'5" ))
UPVC double glazed window to side aspect, built in storage cupboards (one housing boiler and hot water tank), radiator and power points.
Bathroom (2.4m x 1.8m (7'10" x 5'10" ))
UPVC double glazed obscured window to front aspect, walk in shower off mains, bath, wash hand basin, tiled splashbacks and flooring, radiator.
Wc (1.6m x 0.9m (5'2" x 2'11" ))
UPVC double glazed obscured window to side aspect, WC, tiled splashbacks.
Exterior
Front Of Property
Block paved driveway accessed via a dropped kerb and gates, lawn area with well established shrubbery, gated side access to rear garden.
Rear Garden
Mainly laid to lawn with concrete pathway leading to bottom of garden, wooden door to storage outbuilding at rear, greenhouse and a vast array of well established trees, plants and shrubbery.
Tenure
This property is freehold
Agent Note
This property is in council tax band D according to website. The property contains restrictive covenants.
To help you with your purchasing decision we have supplied information and links for guidance so you can satisfy yourself that the property is suitable for you.
Mobile & Broadband
Flood Risk Checker
Coal Mining and Conservation Areas
Find conservation areas | Bath and North East Somerset Council ()
Asbestos was used as a building material in many properties built from the 1930’s through to approximately the year 2000.
Property info
For more information about this property, please contact
Davies & Way, BS31 on +44 117 444 9738 * (local rate)
Disclaimer
Property descriptions and related information displayed on this page, with the exclusion of Running Costs data, are marketing materials provided by Davies & Way, and do not constitute property particulars. Please contact Davies & Way for full details and further information. The Running Costs data displayed on this page are provided by PrimeLocation to give an indication of potential running costs based on various data sources. PrimeLocation does not warrant or accept any responsibility for the accuracy or completeness of the property descriptions, related information or Running Costs data provided here.

























.gif)