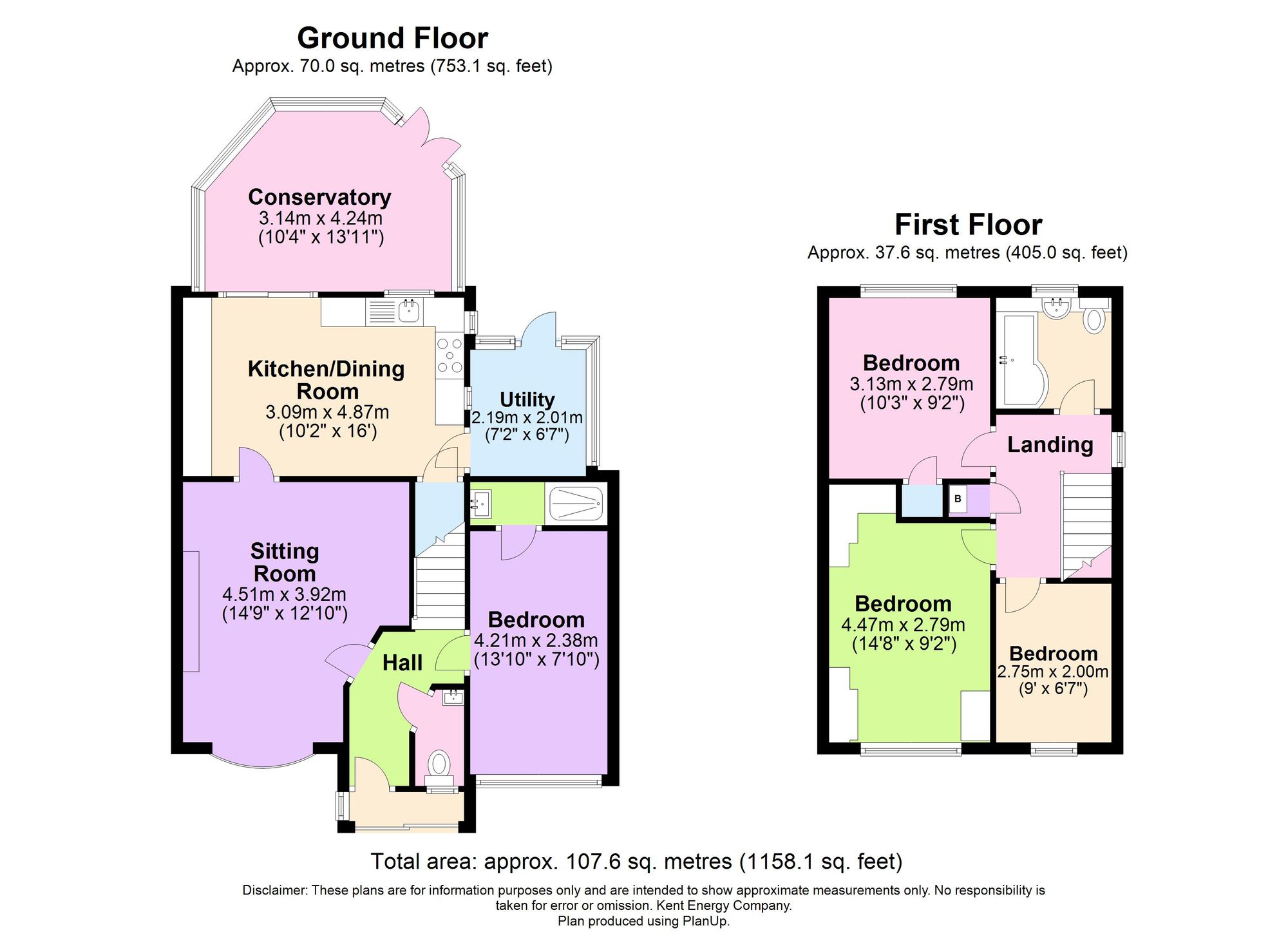Detached house for sale in Cromwell Park Place, Folkestone CT20
* Calls to this number will be recorded for quality, compliance and training purposes.
Property features
- Offers in region of £425,000
- Four bedroom detached house
- Bright, spacious conservatory
- En-suite to downstairs bedroom
- Newly laid large driveway
- Popular quiet location
- Close to local schools, transport links and parks
- Sunny rear garden
Property description
Offers in the region of £425,000, nestled in a sought-after location, this charming 4 bedroom detached house presents an excellent opportunity for growing families and those seeking a peaceful location. The property boasts a bright and spacious conservatory, ideal for enjoying indoor/outdoor living to the sunny rear garden. The converted garage cleverly adds a fourth bedroom with en-suite adding convenience and an inviting guest space. Alternatively it could be used as a dining room.
To the outside, a newly laid large driveway offers ample parking space for up to 3 cars and has an inviting frontage. Stepping into the lovely rear garden reveals a delightful patio area leading to a lovely lawn with scenic flower beds. At the end of the garden, another patio area and a serene pond create a relaxing atmosphere outdoor space.
With close proximity to local schools, transport links, and parks, this residence is perfectly positioned for modern living.
EPC Rating: C
Location
Nestled in a sought after residential location; with close proximity to local schools, transport links, and parks, this residence is perfectly positioned for modern living.
Entrance Porch (1.99m x 0.52m)
UPVC double glazed sliding door to entrance porch. Tiled floor and outside light. UPVC double glazed frosted door into entrance hall.
Entrance Hallway (2.77m x 1.40m)
Laminate wood flooring, stairs to first floor landing, coving, radiator and doors to:-
Lounge (4.47m x 3.92m)
Bay window to front of the property, laminate wood flooring, feature brick built fireplace with coving, radiator and door to:-
Kitchen/Dining Room (4.53m x 3.23m)
UPVC double glazed windows to the side of the property, UPVC double glazed window into rear conservatory and double glazed patio doors out to conservatories. Kitchen comprises of matching wall and base units in high gloss cream, Quartz worktops, part tiled walls, large storage unit and glasses cupboard, tiled flooring, radiator, coving and large larder/pantry cupboard under stairs. Appliances include sunken sink, integrated microwave oven, large cooker hood, extractor fan and dishwasher. Space for free-standing range style cooker and space for large free-standing fridge/freezer.
Conservatory/Utility (2.17m x 2.01m)
UPVC double glazed frosted windows to the side and clear windows to the rear and UPVC double glazed door leading out to the rear garden. Plumbing and electric supplied for washing machine and tumble dryer. Tiled floors and lovely pitched glass roof.
Rear Conservatory (4.27m x 3.14m)
Lovely pitched roof Perspex panelled, part brick built walls around the bottom and UPVC double glazed windows around with openings and UPVC double glazed patio doors out to the rear garden. Power sockets, lighting within the conservatory and Velux window in pitched roof and a lovely sense of space.
Downstairs W/C (1.68m x 0.87m)
UPVC double glazed frosted window out to front porch, close coupled w/c, tiled flooring, part tiled walls, vanity hand basin and radiator.
Ground Floor Bedroom / Office (4.18m x 2.42m)
Could also be used as a dining room, this garage conversion has UPVC double glazed window to the front of the property, quick-step flooring, radiator and electric radiator, small loft hatch and door to:-
En-Suite (2.41m x 0.77m)
UPVC double glazed frosted window to the side of the property, large walk-in shower with thermostatic shower, vanity hand basin, electric mist mirror, full tiled walls, vinyl flooring, extractor fan and sunken shelf with wall-mounted electric heater.
First Floor Landing (2.92m x 2.05m)
UPVC double glazed window to the side of the property, carpeted floor coverings, loft hatch, coving, airing cupboard housing the boiler. Doors to:-
Bedroom (3.82m x 2.80m)
UPVC double glazed window to the front of the property, carpeted floor coverings, large in-built (over bed) storage units, fitted wardrobe, radiator and coving.
Bedroom (3.20m x 2.74m)
UPVC double glazed windows to the rear of the property, laminate wood flooring, large in-built storage cupboard, radiator and coving.
Bedroom (2.73m x 2.01m)
UPVC double glazed window to the front of the property, laminate wood flooring, coving and radiator.
Bathroom (2.10m x 1.97m)
UPVC double glazed frosted window to the rear of the property. Newly redecorated, bathroom comprises of new mosaic tiles and patterned tiles around the bath area, p-Shaped bath with thermostatic electric shower over the bath, vanity unit housing the sink, close coupled w/c, vinyl flooring, heated towel rail, fitted wall-mounted cabinet with mirror, coving and extractor fan.
Front Garden
To the front of the property there is off-road parking with newly laid blocked paved driveway giving space for up to 3 cars.
Rear Garden
Lovely rear garden with patio area as you first exit the property, large area laid to lawn with flower beds around the outside. Further patio are to the end of the garden and a pond.
Parking - Driveway
To the front of the property there is off-road parking with newly laid blocked paved driveway giving space for up to 3 cars.
Property info
For more information about this property, please contact
Andrew & Co Estate Agents, CT19 on +44 1303 396913 * (local rate)
Disclaimer
Property descriptions and related information displayed on this page, with the exclusion of Running Costs data, are marketing materials provided by Andrew & Co Estate Agents, and do not constitute property particulars. Please contact Andrew & Co Estate Agents for full details and further information. The Running Costs data displayed on this page are provided by PrimeLocation to give an indication of potential running costs based on various data sources. PrimeLocation does not warrant or accept any responsibility for the accuracy or completeness of the property descriptions, related information or Running Costs data provided here.
































.png)
