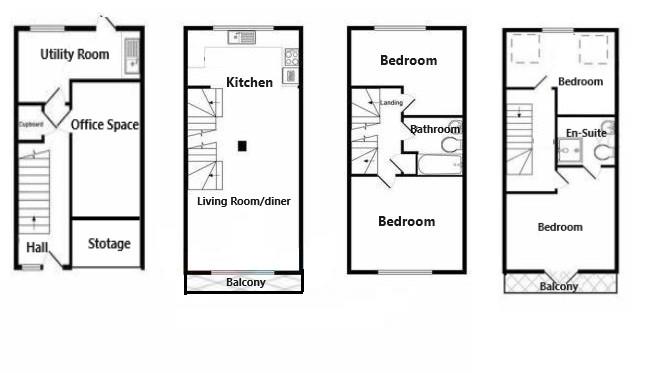Town house for sale in Battery Point, Hythe CT21
* Calls to this number will be recorded for quality, compliance and training purposes.
Property features
- Four Double Bedrooms
- Mid-Terraced Town House
- Stunning Panoramic Sea Views
- Two Balconies
- Off Road Parking For Two Cars
- Open Plan Kitchen/Diner & Living Room
- En-Suite To Main Bedroom
- No Onward Chain
Property description
Mapps Estates are delighted to bring to the market this modern, light and airy four-bedroom town house with spectacular sweeping views of the English Channel from the second and third floors, stretching from France (on a clear day) across the bay and towards Dungeness. The accommodation to the ground floor comprises a spacious entrance hall leading through to a utility room, and the garage which has been divided into two sections. The front section giving storage, and the rear section now offering a cinema room or space considered ideal for a home office. To the first floor, you have the benefit of open plan living with dining area and modern fitted kitchen, and sliding patio doors opening on to the balcony. The second floor comprises two double bedrooms and the family bathroom, while to the third floor, two further double bedrooms are on offer, the master bedroom boasting an en suite shower room, and balcony giving stunning sea views. The rear low maintenance, terraced garden has been beautifully landscaped, while to the front you have the advantage of off-road parking for two cars. Being sold with no onward chain, viewing comes highly recommended.
Located conveniently between Hythe and Folkestone giving easy access to the seafront at Seabrook and pleasant walks along the historic Royal Military Canal. Seabrook offers a small selection of local shops, service station and convenience store
ews agents. Primary Schooling is also located within the Seabrook area with Secondary Schooling being available in both Hythe and Folkestone, including both boys' and girls' Grammar Schools. The Cinque Port town of Hythe offers a good selection of independent shops together with a Waitrose, Sainsbury's and Aldi. Doctors Surgeries, Dentists and Library are also available. Folkestone West mainline railway station is only a short drive away and offers high-speed rail services to St. Pancras, London in just 49 minutes. The M20 motorway, Channel Tunnel Terminal and Port of Dover are also easily accessed by car. The area also offers a good selection of Golf Courses including the Hythe Imperial, Sene Valley and Etchinghill, other recreational facilities include Folkestone Sports Centre with its dry ski slope. The Cathedral city of Canterbury is approximately 30 minutes' drive by car and offers cultural facilities including Canterbury Cathedral and the Marlowe theatre.
Ground Floor:
Entrance Hall
With Upvc front door, engineered oak flooring, built in under stairs storage cupboard, inset ceiling spotlights, doors leading through to:
Utility Room 13´6 X 4´9
With space and plumbing for washing machine, inset single drainer stainless steel sink, tiled floor, double glazed door to rear, Upvc double glazed window to rear, coved ceiling, chrome effect heated towel rail.
Integral Garage
Currently divided into Cinema Room/office space (9'2 x 7'7) and Storage area to front (7'7 x 7'7) with up and over door.
First Floor:
Open Plan Living Space 28'0 X 13'6 Comprising:
Kitchen
With a range of matching wall and base units, square edge worksurfaces, tiled splash backs, inset four ring electric hob with extractor hood over, built in double oven/grill, space for fridge/freezer, space and plumbing for dishwasher, engineered oak flooring, inset ceiling spotlights, Upvc double glazed window to rear overlooking the garden.
Living Room/Diner
With engineered oak flooring, inset ceiling spotlights, Upvc double glazed sliding patio doors opening onto balcony.
Balcony
With balustrade and sea views between the neighbouring properties opposite
Second Floor:
Landing
With stairs to third floor, built in linen cupboard housing hot water cylinder, doors to:
Bedroom 13´8 X 10´3 Narrowing To 6´10
With Upvc double glazed window to rear, radiator, engineered oak flooring.
Bedroom 13'6 X10'2
With Upvc double glazed window to front giving beautiful sea views, radiator, engineered oak flooring, coved ceiling.
Family Bathroom 7´3 X 6´7
A white suite comprising low level WC, tiled panelled bath with mixer tap and shower over, vanity wash hand basin with mixer tap over, cupboard under, fully tiled walls, tiled floor
Third Floor:
Landing
With engineered oak flooring, radiator, hatch to loft space, doors to:
Bedroom 13´8 X 8´5
With Upvc double glazed window to rear overlooking the garden, radiator
Master Suite Comprising
Bedroom 13´8 X 13´9
With engineered oak flooring, radiator, Upvc double glazed doors leading onto balcony giving stunning panoramic sea views stretching from France on a clear day right the away across the bay towards Dungeness.
En-Suite Shower Room 7´3 X 5´3
A white suite comprising low level WC, vanity wash hand basin with mixer tap over and cupboard under, enclosed walk in shower cubicle, fully tiled walls, tiled floor, chrome effect heated towel rail, inset ceiling spot lights.
Outside:
The rear enclosed terraced garden has been beautifully landscaped and now offers low maintenance seating areas, divided by a variety of paved high-rise planters with shrubs and plants to enjoy. To the front of the property, you will find off road parking for two cars, and the up and over garage door giving you access for storage area.
Property info
For more information about this property, please contact
Mapps Estates, TN29 on +44 1303 396169 * (local rate)
Disclaimer
Property descriptions and related information displayed on this page, with the exclusion of Running Costs data, are marketing materials provided by Mapps Estates, and do not constitute property particulars. Please contact Mapps Estates for full details and further information. The Running Costs data displayed on this page are provided by PrimeLocation to give an indication of potential running costs based on various data sources. PrimeLocation does not warrant or accept any responsibility for the accuracy or completeness of the property descriptions, related information or Running Costs data provided here.






























.png)
