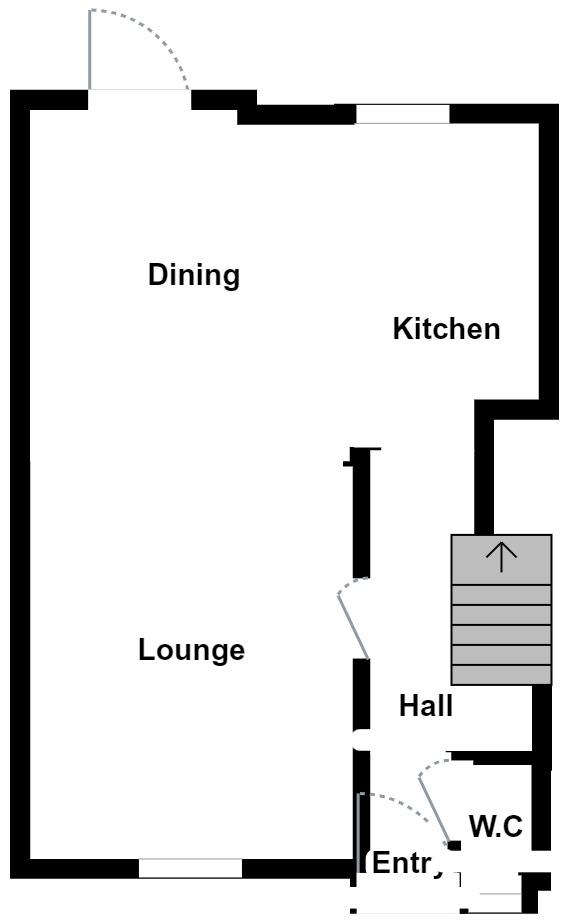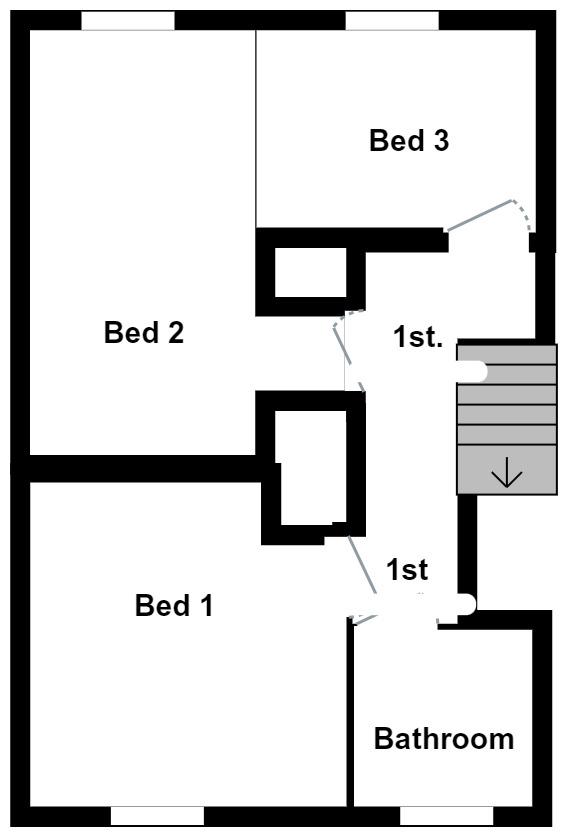End terrace house for sale in Brynheulog, Pentwyn, Cardiff CF23
* Calls to this number will be recorded for quality, compliance and training purposes.
Property features
- Three bedrooms
- End terrace
- Open plan living
- Stylishly presented
- Ground floor WC
- Driveway
- Near amenities
- Must be viewed
Property description
Nestled in Pentwyn, Cardiff, this delightful three-bedroom end terrace house is a true gem waiting to be discovered. As you step inside, you'll be greeted by a stylishly presented interior that has been decorated with impeccable taste throughout.
The open-plan lounge, kitchen diner is the heart of this home, offering a perfect space for entertaining guests or simply relaxing with your loved ones. The convenience of a ground-floor WC adds a practical touch to this already impressive property.
Outside, you'll find a front garden that adds a touch of greenery to the surroundings, while a driveway to the rear ensures that parking is never a hassle. With easy access to amenities and excellent links to the A48 and M4, this property not only offers a beautiful living space but also a convenient lifestyle.
Don't miss out on the opportunity to make this charming end terrace house your new home sweet home in Cardiff.
Entrance
Entered via a double glazed Pvc door to the front into the hallway.
Hallway
Stairs to the first floor. Radiator. Wood laminate floor. Door to the cloakroom. Opening leading to the kitchen.
Cloak Room
WC. Wash hand basin. Double glazed obscured window to the front. Tiled walls and laminate flooring.
Broken Plan Kitchen/Dining/Lounge (7.67m max x 5.38m max (25'2" max x 17'8" max))
'L' shaped kitchen which is broken plan to the kitchen, diner and lounge areas. The kitchen has a double glazed window to the rear. Wall and base units with wooden worktops over. Integrated four ring gas hob. Integrated oven. One and a half bowl stainless steel sink and drainer with mixer taps. Tiled splash backs. 'Valiant' combination gas boiler housed in a cupboard. Integrated washing machine. Space for fridge/freezer. Laminate flooring matching from the hallway though to the kitchen, diner and lounge.
In the dining area we have double glazed door to the rear garden. Double glazed window to the front in the lounge area. Two radiators. Door interconnecting from the lounge to the hallway. The dining area is also open plan to the kitchen.
First Floor
Stairs rise up from the entrance hallway with wooden handrail and spindles.
Landing
Banister. Three built in cupboards.
Bedroom One (3.30m max x 3.51m max (10'10" max x 11'6" max))
Double glazed window to the front. Radiator. Half rise panelling.
Bedroom Two (4.50m max x 2.41m max (14'9" max x 7'11" max))
Double glazed window to the rear. Radiator.
Bedroom Three (2.90m x 1.98m (9'6" x 6'6"))
Double glazed window to the rear. Radiator.
Bathroom (1.96m x 1.85m (6'5" x 6'1"))
Double glazed obscure window to the front. 'P' shaped bath with a plumbed shower over. WC. Wash hand basin. Heated towel rail. Tiled walls and floor.
Outside
Front Garden
Enclosed garden with timber fence and gate. Stoned paved patio, lawn and mature shrubs.
Rear Garden
Enclosed rear garden with off street parking hardstand with a double gate. Timber fencing. Stone chippings. Brick built shed.
Property info
Ground Floor .Jpg View original

Second Floor .Jpg View original

For more information about this property, please contact
Hern & Crabtree, CF14 on +44 29 2262 6537 * (local rate)
Disclaimer
Property descriptions and related information displayed on this page, with the exclusion of Running Costs data, are marketing materials provided by Hern & Crabtree, and do not constitute property particulars. Please contact Hern & Crabtree for full details and further information. The Running Costs data displayed on this page are provided by PrimeLocation to give an indication of potential running costs based on various data sources. PrimeLocation does not warrant or accept any responsibility for the accuracy or completeness of the property descriptions, related information or Running Costs data provided here.































.png)


