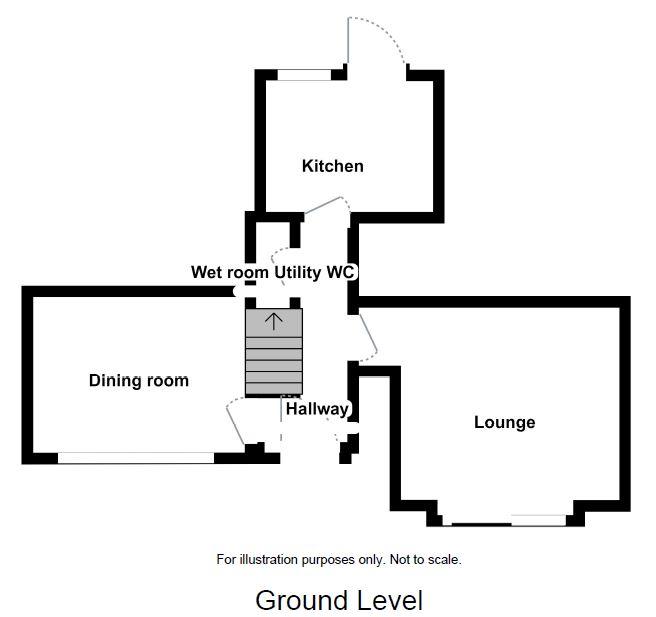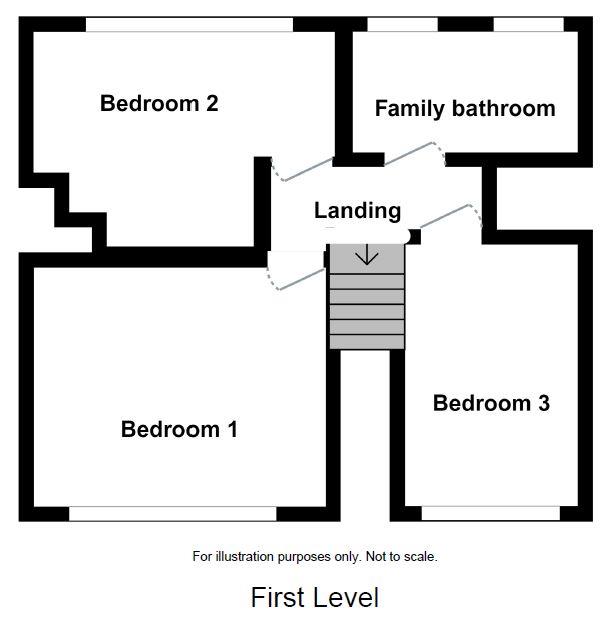Terraced house for sale in Ball Lane, Llanrumney, Cardiff CF3
* Calls to this number will be recorded for quality, compliance and training purposes.
Property features
- Mid Terrace
- Three bedrooms
- Ground floor shower room plus first floor family bathroom
- Enclosed rear garden
- Driveway
- Close to transport links
- Council Tax - C
- EPC - C
Property description
This brilliant three bedroom mid terrace home is located in the popular and convenient area of Llanrumney, Cardiff. Close to bus links to and from Cardiff city center as well as amenities and easy access to the A48/M4 this is a great location.
The accommodation briefly comprises an entrance hall, dining room, living room, kitchen and wet room/ utility to the ground floor. To the first floor there are three bedrooms and a family bathroom. The property also benefits from a rear patio garden and a driveway to the front providing off street parking. This property would make a great first time buy or investment and viewings can be arranged via our Heath branch.
Entrance Hall
PVC door to the front with side return window, stairs to the first floor with under stair storage area. Radiator, doors to:
Dining Room (3.84m max into recess x 2.90m (12'7 max into rece)
PVC double glazed window to the front, radiator, fitted carpet. Built-in storage cupboard to the recess. Gas fire with hearth.
Living Room (4.06m plus door recess x 3.53m (13'4 plus door re)
Double glazed patio doors to the rear offering access to the garden. Fitted carpet, living flame gas fire with surround and hearth.
Kitchen (2.51m x 3.12m max (8'3 x 10'3 max ))
PVC double glazed window to the rear, PVC door to the rear. Fitted with a range of eye level and base units with work tops over, stainless steel sink unit with mixer tap and drainer. Eye level electric oven, integrated four ring gas hob with extractor over. Space for fridge freezer.
Wet Room / Utility (3.99m x 1.42m (13'1 x 4'8 ))
PVC obscured double glazed window to the front, two piece suite comprising wash hand basin and WC. Tiled flooring, plumbed power shower. Plumbing for washing machine. Extractor fan.
First Floor
Landing
Loft access hatch, fitted carpet, radiator, doors to all rooms.
Bedroom One (3.86m x 3.40m (12'8 x 11'2 ))
PVC double glazed window to the front, fitted carpet, built-in storage cupboard. Cupboard housing combination boiler.
Bedroom Two (4.06m max x 3.20m max (13'4 max x 10'6 max))
PVC double glazed window to the rear, radiator, laminate flooring.
Bedroom Three (3.68m to wardrobe x 2.34m (12'1 to wardrobe x 7'8))
PVC double glazed window to the front, exposed floor boards, recess for wardrobe.
Family Bathroom (3.07m x 1.91m (10'1 x 6'3))
Two PVC obscured double glazed windows to the rear. Chrome heated towel rail, four piece suite comprising panel bath, wash basin, WC and corner shower unit with plumbed power shower and glass sliding doors. Downlights, tiled walls and tiled floor.
External
Front
Driveway with ramp and path to the front door.
Rear Garden
Enclosed rear garden with patio and storage shed.
Additional Information
We have been advised by the vendor that the property is Freehold.
EPC - C
Council Tax Band - C
Property info
For more information about this property, please contact
Hern & Crabtree, CF14 on +44 29 2262 6537 * (local rate)
Disclaimer
Property descriptions and related information displayed on this page, with the exclusion of Running Costs data, are marketing materials provided by Hern & Crabtree, and do not constitute property particulars. Please contact Hern & Crabtree for full details and further information. The Running Costs data displayed on this page are provided by PrimeLocation to give an indication of potential running costs based on various data sources. PrimeLocation does not warrant or accept any responsibility for the accuracy or completeness of the property descriptions, related information or Running Costs data provided here.

























.png)

