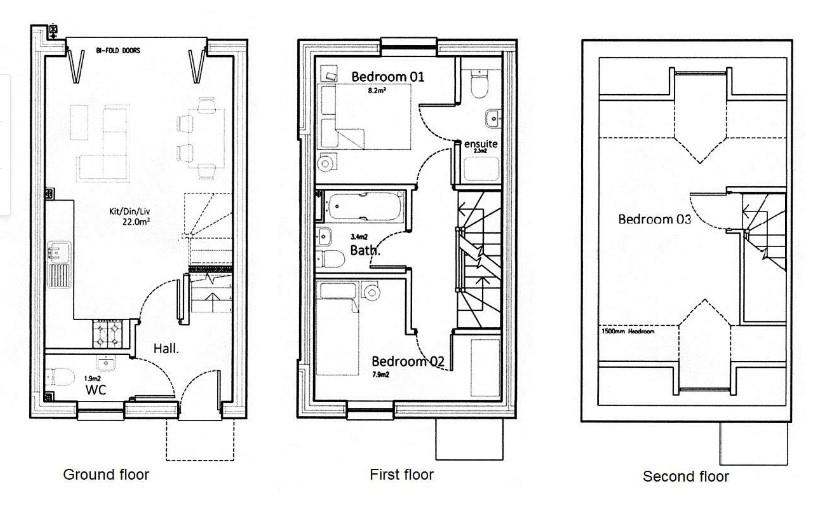Property for sale in St Marks Rise, Woodmancote, Dursley GL11
* Calls to this number will be recorded for quality, compliance and training purposes.
Property features
- Beautifully Presented Three Storey Town House
- Walking Distance to Town Centre
- Downstairs Cloakroom
- Great Open Plan Kitchen/Living Space with Bi-Fold Doors to Rear Garden
- Three Bedrooms, Main having En-Suite Facilities
- Modern Bathroom
- Landscaped Front and Rear Gardens
- Parking for Two Cars
Property description
Found in the popular market town of Dursley, this beautifully presented town house can be found on a small development within walking distance of the town centre with excellent access to all the amenities. On entering the property you are met by a spacious hallway giving access to the cloakroom and contemporary open plan kitchen/living area with bi-fold doors leading to the rear garden. Stairs lead to the first floor where you will find two bedrooms, the main bedroom having en-suite facilities, and modern bathroom. On the second floor you will find a further double bedroom with a range of fitted wardrobes providing good storage. Outside there is a pretty front garden enclosed by brick walling and railings with patio path to front door. The rear garden is landscaped with patio area, lawned area and garden shed.
Entrance
The property is entered via a part glazed door with a canopy porch leading to an entrance hallway.
Entrance Hallway
Having a radiator, laminate flooring and stairs leading to the first floor landing.
Cloakroom
Having a vanity wash hand basin, wc, chrome heated towel rail, laminate flooring. And UPVC framed double glazed window.
Open Plan Lounge/Kitchen/Dining Room (6.22m x 3.94m (20'5" x 12'11"))
An open plan room offering bright and airy modern living.
Having grey base cupboards, drawers and a built-in wine rack with matching wall units and wood worktop over. Integrated washing machine and dishwasher, double oven with ceramic hob and extractor hood.over. With a one and half bowl ceramic sink, space for a fridge/freezer, vertical radiator, laminate flooring, useful understairs storage cupboard and baxi combination boiler supplying central heating and domestic hot water circulation.
There is a area for a dining table and this very stylish room has bi-fold doors opening onto the garden making it a lovely space to spend time with friends and family.
Bedroom One (3.00m x 2.69m (9'10" x 8'10"))
A double bedroom with a timber framed window overlooking the rear, oak entry door and panelled radiator.
En-Suite
A modern-suite with tiled shower unit with rain shower head, WC, chrome ladder towel rail, vanity wash hand basin, mirrored toiletry cabinet, part ceramic tiled walls, tiled flooring and shelving.
Bedroom Two (3.94m x 2.64m (12'11" x 8'8"))
Having fitted storage wardrobes with rails and shelving, oak entry door, timber framed window overlooking the front and panelled radiator.
Bathroom
A stylish bathroom with a modern suite. Having a panelled bath with shower over and glazed shower screen, ceramic tiling over bath with recessed shelving area with spot lights, vanity wash hand basin, wc, recessed shelving area and mirrored toiletry cabinet above. With ceiling spot lights, further partial wall tiling, tiled flooring and chrome ladder radiator.
Stairs Leading To Second Floor
Bedroom Three (5.64m x 3.00m (18'6" x 9'10"))
Having front and rear aspect timber framed windows, oak entry door, double depth fitted wardrobes with rails and shelving and panelled radiator.
Outside
To the front the garden is enclosed by walls and railings with a path leading to the front door having a porch canopy.
To the rear the garden is landscaped with a patio area, sleeper steps to a lawned area and a garden shed.
There are two off street parking spaces near to the property.
Property info
For more information about this property, please contact
Hunters - Dursley, GL11 on +44 1453 799541 * (local rate)
Disclaimer
Property descriptions and related information displayed on this page, with the exclusion of Running Costs data, are marketing materials provided by Hunters - Dursley, and do not constitute property particulars. Please contact Hunters - Dursley for full details and further information. The Running Costs data displayed on this page are provided by PrimeLocation to give an indication of potential running costs based on various data sources. PrimeLocation does not warrant or accept any responsibility for the accuracy or completeness of the property descriptions, related information or Running Costs data provided here.
































.png)
