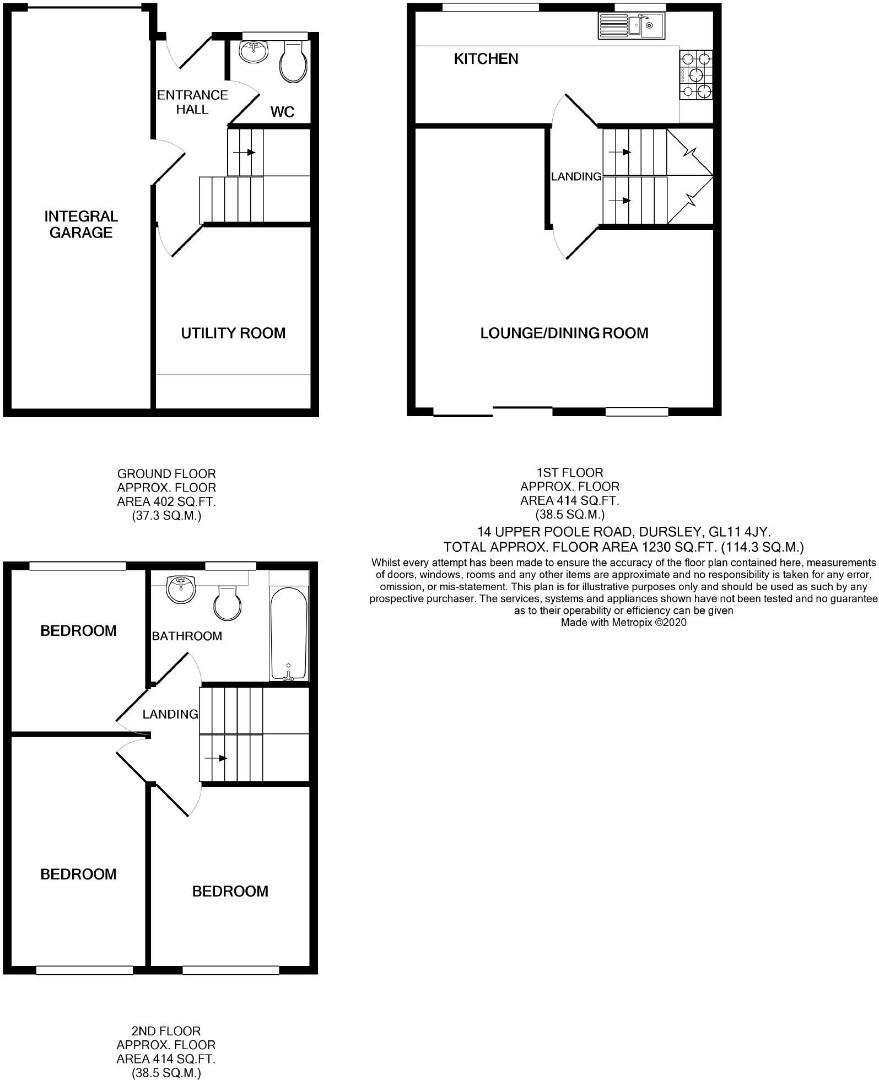End terrace house for sale in Upper Poole Road, Dursley GL11
* Calls to this number will be recorded for quality, compliance and training purposes.
Property features
- End Terrace House
- Well Presented Throughout
- Three Bedrooms
- Recently upgraded Kitchen
- L shaped Lounge/Dining Room
- Downstairs Cloakroom
- Utility Room
- Modern Bathroom
- Enclosed Garden
- Integral Garage
Property description
Recently upgraded by the current sellers and offering ready to move into accommodation the property occupies a pleasant position with views to Cam Peak and Long Down. The property is within walking distance of the market town of Dursley with numerous countryside walks close by. Arranged over three floors, the accommodation comprises of entrance hall, recently replaced and decorated cloakroom, utility and integral garage. On the first floor 'L' shaped lounge/dining room with sliding door into rear garden, recently upgraded modern kitchen to the front with views and stairs leading to the second floor with three bedrooms and good size bathroom. With ample parking to the front and side gate leading to the rear enclosed garden, double glazing throughout and gas central heating with boiler and radiators being replaced in the last couple of years, viewings are highly recommended.
Walking distance of Dursley, the property is ideally situated for those who like their country walks with the wooded hills of Stinchcombe close by and in your free time a visit to the market town to take advantage of the local facilities on offer including a mixed range of independent shops, cafes, library and swimming pool with gym/dance studio.
Entrance Hallway
Part glazed front door with side screen leading into hallway with radiator, stairs leading to the first floor with storage under and doors off to;
Garage (7.24m x 2.39m (23'09" x 7'10))
With electric roller door, power and light.
Cloakroom
Recently replaced low flush wc, wash hand basin with mixer tap, frosted upvc double glazed window and part tiled walls.
Utility Room (3.18m x 2.87m (10'05" x 9'05"))
Fitted units with worktop surfaces, space for tumble dryer and washing machine and tiled floor.
First Floor Landing
Kitchen (5.41m x 2.03m (17'9 x 6'8))
Recently replaced kitchen with a good range of fitted units with worktop surfaces, built in appliances including fridge/freezer and dishwasher, one and half bowl sink unit with mixer tap, fitted waste bins, built in double oven, induction hob with extractor hood over, cupboard housing Ideal gas boiler with remainder of warranty, two upvc double glazed windows to the front with views to Cam Peak and Longdown.
Lounge/Diner (5.41m narrowing to 2.41m x 3.25m widening to 5.18m)
With upvc double glazed window to the rear, two radiators and sliding upvc double glazed door leading into the garden.
Second Floor Landing
Bedroom One (3.99m x 2.41m (13'1 x 7'11"))
Built in wardrobes, radiator and upvc double glazed window to the rear.
Bedroom Two (3.02m x 2.87m (9'11 x 9'5))
With upvc double glazed window to the rear and radiator.
Bedroom Three (2.77m x 2.44m (9'1 x 8'))
With radiator and upvc double glazed window to the front with views.
Bathroom (2.84m x 1.83m (9'04 x 6'))
Good size bathroom with suite comprising of 'P' shaped bath with double shower over and screen, fitted wash hand basin with mixer tap and built in wc with storage. Frosted upvc double glazed window and chrome radiator.
Outside
To the front ample hard standing providing off road parking, side gate leading to the rear enclosed garden with panelled fencing, patio area, lawn and storage shed/summer house, outside water tap and power.
Agents Note
The neighbour can have access through rear.
Property info
For more information about this property, please contact
Hunters - Dursley, GL11 on +44 1453 799541 * (local rate)
Disclaimer
Property descriptions and related information displayed on this page, with the exclusion of Running Costs data, are marketing materials provided by Hunters - Dursley, and do not constitute property particulars. Please contact Hunters - Dursley for full details and further information. The Running Costs data displayed on this page are provided by PrimeLocation to give an indication of potential running costs based on various data sources. PrimeLocation does not warrant or accept any responsibility for the accuracy or completeness of the property descriptions, related information or Running Costs data provided here.






























.png)
