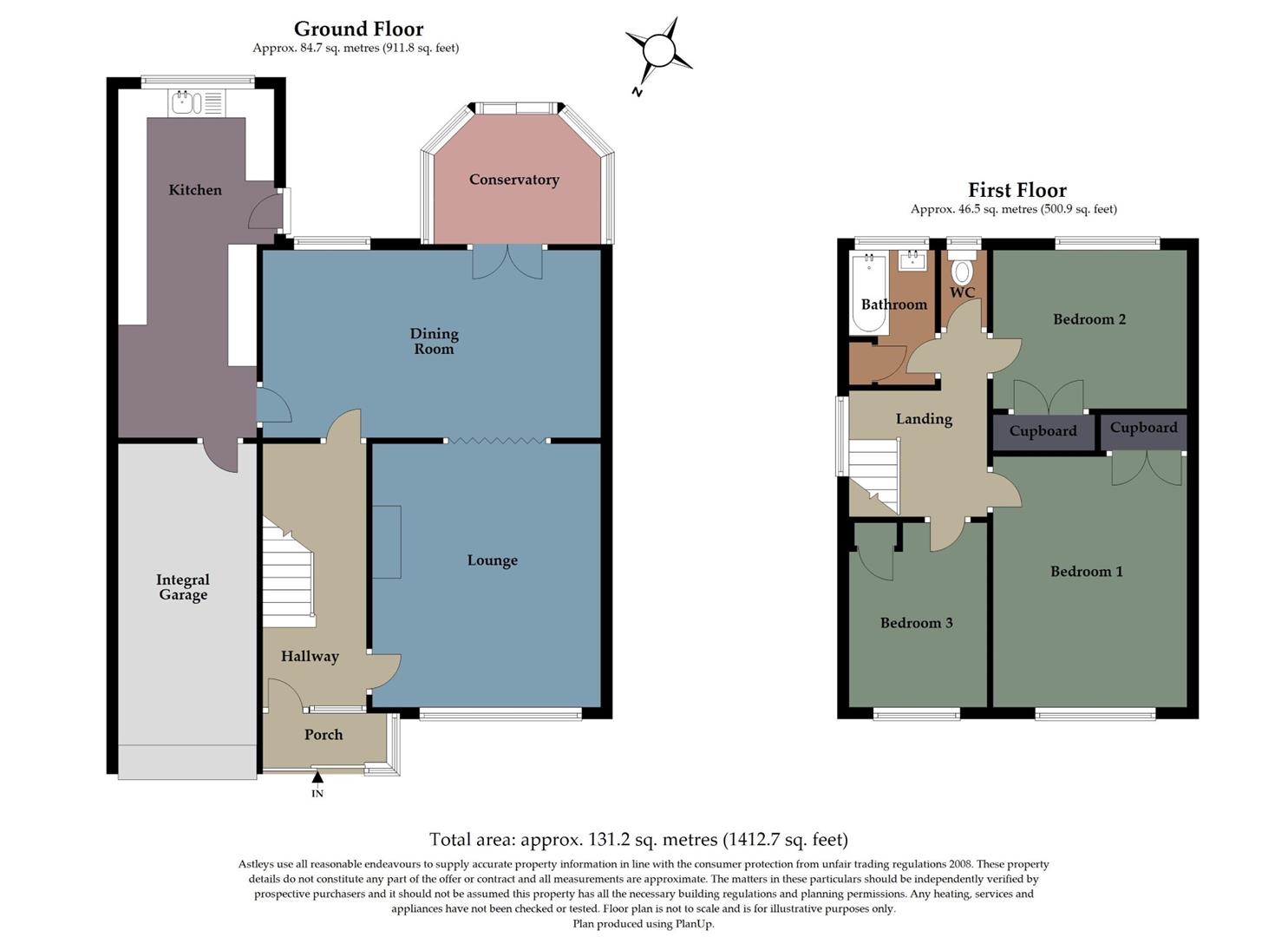Semi-detached house for sale in Browns Drive, Southgate, Swansea SA3
* Calls to this number will be recorded for quality, compliance and training purposes.
Property features
- Three bedroom semi detached property
- Sought after location
- Two reception rooms
- Conservatory
- Sold with on onward chain
- Plot size of 0.08 acres
- Floor area of 1412 FT2
- Front & rear gardens
- Driveway parking for one vehicle leading to the integral garage
- EER rating - D
Property description
Welcome to Browns Drive, Southgate, where this charming three-bedroom semi-detached property awaits its next chapter. Nestled in the sought-after Gower location, this home boasts an impressive plot size of 0.08 acres, promising ample space for your aspirations to flourish. While it calls for updating throughout, its potential is as vast as the opportunities it presents.
As you step through the porch and into the hallway, you're greeted by a sense of possibility. The ground floor unfolds with a spacious lounge, perfect for relaxing evenings, and a dining room poised for gatherings and cherished meals. A conservatory bathes the space in natural light, offering a tranquil retreat. The adjacent kitchen beckons creativity and culinary adventures, while the integral garage stands ready to accommodate practical needs.
Ascending to the first floor, discover a bathroom and separate W/C, alongside three bedrooms awaiting personal touches and dreams to unfold.
Externally, the property extends its charm. A private driveway welcomes you, leading to the integral garage and ensuring convenience. The front garden, adorned with a variety of flowers and shrubs, sets a picturesque scene. Side access invites exploration, leading to the rear patio seating area, an ideal spot for al fresco moments. Beyond lies a lawned garden, offering a canvas for outdoor pursuits and green-fingered endeavors, home to a delightful array of shrubs enhancing the natural beauty of the space.
In summary, this property presents a canvas for transformation, with its generous proportions, sought-after location, and promising plot size. Whether you envision a contemporary update or a timeless restoration, seize the opportunity to make this house your home and craft a future filled with possibilities.
Entrance
Via a sliding double glazed door into the porch.
Porch
With a frosted double glazed PVC door with frosted double glazed side panel into the hall. Tiled floor.
Hall
With stairs to the first floor. Radiator. Door to the lounge. Door to the dining room. Door to under stairs storage.
Lounge (4.396 x 3.796 (14'5" x 12'5" ))
With a set of double glazed windows to the front. Radiator. Set of folding doors into the dining room.
Lounge
Living/Dining Room (3.074 x 5.649 (10'1" x 18'6" ))
With two radiators. Double glazed window to the rear. Double glazed PVC doors to the conservatory. Door to the kitchen.
Living/Dining Room
Living/Dining Room
Conservatory (1.955 x 2.962 (6'4" x 9'8" ))
With a set of double glazed PVC doors to the rear garden. Double glazed windows to the rear. Tiled floor.
Kitchen (3.996 x 2.346 (13'1" x 7'8" ))
With a door to the integral garage. Frosted double glazed window to the side. Double glazed window to the rear. Frosted double glazed PVC door to the rear. The kitchen is fitted with a range of base and wall units, running work surface incorporating a one and a half bowl sink and drainer unit. Space for cooker. Space for fridge/freezer. Radiator. Plumbing for washing machine.
Kitchen
Integral Garage (5.364 x 2.551 (17'7" x 8'4" ))
Via a electric 'up & over' door. Power & light.
First Floor
Landing
With a frosted double glazed window to the side. Loft access. Door to the bathroom. Door to W/C. Doors to bedrooms.
W/C
With a frosted double glazed window to the rear. W/C.
Bathroom (2.465 x 1.518 (8'1" x 4'11" ))
With a frosted double glazed window to the rear. Door to cupboard. Suite comprising; bathtub with shower over. Wash hand basin. Radiator.
Bedroom One (3.096 x 3.866 (10'1" x 12'8" ))
With a set of double glazed windows to the front. Radiator. Doors to built in wardrobe.
Bedroom Two (3.035 x 3.125 (9'11" x 10'3" ))
With a set of double glazed windows to the rear. Radiator. Doors to built in wardrobe.
Bedroom Three (2.679 x 2.433 (8'9" x 7'11" ))
With a set of double glazed windows to the front. Radiator. Doors to built in wardrobe.
External
Front
You have private driveway parking for one vehicle leading to the integral garage. Patio garden home to variety of flowers & shrubs. Side access to the rear.
Rear Garden
You have a patio seating area that in turn leads to a lawned garden. Garden home to a variety of shrubs.
Rear Gardens (( ))
Rear Gardens
Rear Garden
Council Tax Band
Council Tax Band - E
Services
Mains electric. Mains sewerage. Mains water. Mains Gas. Broadband type - superfast fibre. Mobile phone coverage available with EE, O2 & Vodafone.
Tenure
Freehold.
Aerial
Aerial
Property info
For more information about this property, please contact
Astleys - Mumbles, SA3 on +44 1792 925008 * (local rate)
Disclaimer
Property descriptions and related information displayed on this page, with the exclusion of Running Costs data, are marketing materials provided by Astleys - Mumbles, and do not constitute property particulars. Please contact Astleys - Mumbles for full details and further information. The Running Costs data displayed on this page are provided by PrimeLocation to give an indication of potential running costs based on various data sources. PrimeLocation does not warrant or accept any responsibility for the accuracy or completeness of the property descriptions, related information or Running Costs data provided here.


































.png)


