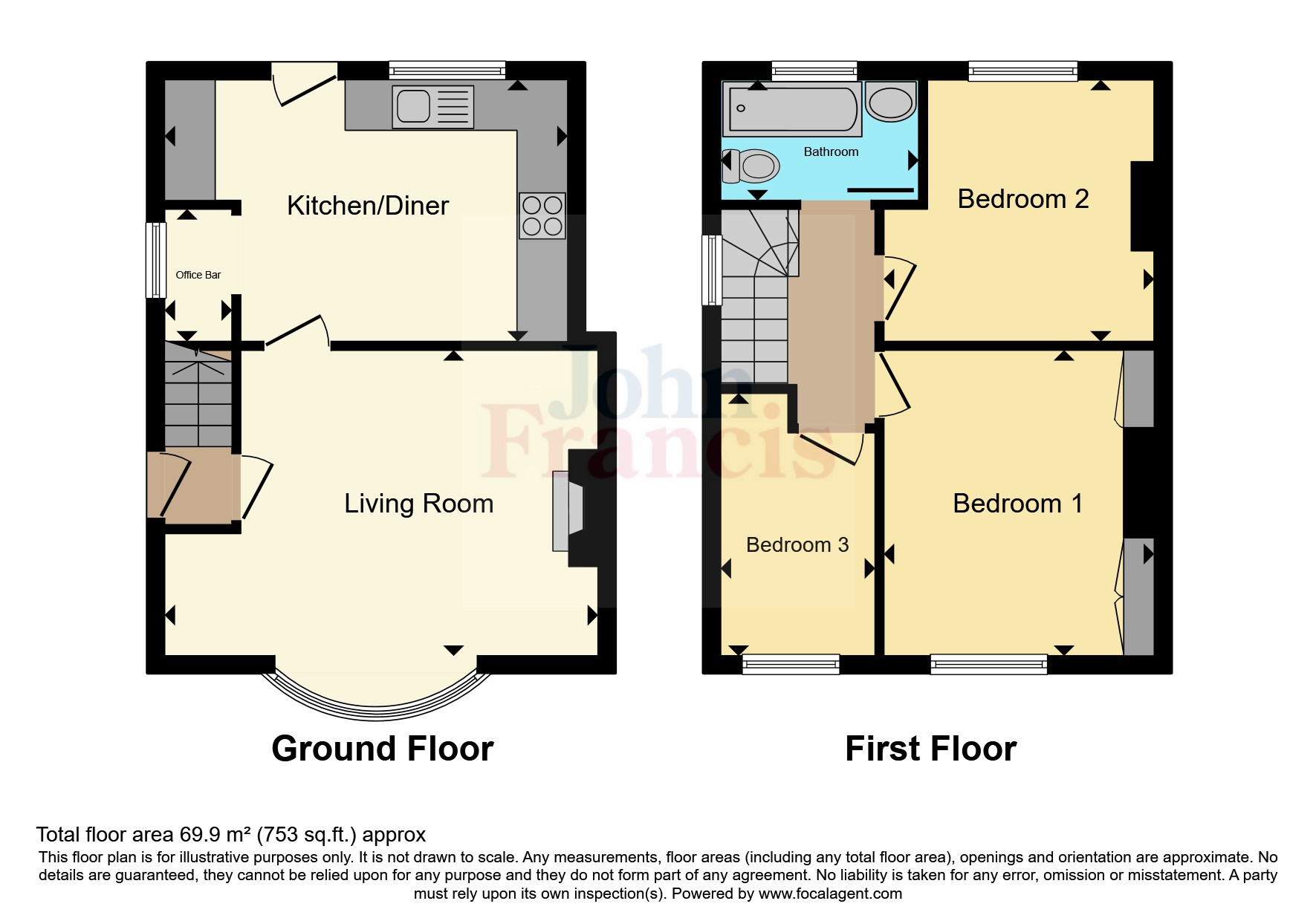End terrace house for sale in Bigyn Road, Llanelli, Dyfed SA15
* Calls to this number will be recorded for quality, compliance and training purposes.
Property description
360* Video Tour Available Online
With views from the front of the property over the Estuary and North Gower and having undergone improvement works by the current seller, we offer for sale this three bedroom semi detached family home within Llanelli.
Currently benefiting from a lounge and kitchen dining room, three bedrooms and family bathroom being on the first floor. An enclosed rear garden is laid to patio and lawn with side pedestrian access. The property has previous obtained permission from the council to provide a driveway to the side of the property, this has now lapsed but could be re-applied for.
EER : Tbc
Council Tax Band : B
Freehold
Hallway
Entered via double glazed door to side of the property, tile effect flloring, stairs to first floor, door to :
Lounge
4.2mmax x 3.6m - Double glazed bow window to front aspect with partial sea views, laminate flooring, feature fireplace and mantle ( electric log burner not staying ) Panelling to walls.
Kitchen / Dining Room
4.01m max x 3.07m - Fitted with range of wall and base units with worktops over providing preparation areas. 1 1/2 bowl sink built in oven with hob and extractor over, plumbed for washing machine, space for fridge freezer, and tumble dryer. Larder storage with matching units. Double gkazed door and window to the rear garden.
Landing
Approached via staircase from hallway with double glazed leaded frosted window to side, half saddle ceiling, doors off to :
Bedroom One (3.63m x 3.2m)
Double glazed window to front with Estuary views, laminate flooring, built in storage, saddle ceiling, radiator
Bedroom Two
3.18mmax x 3.1m - Double gkazed window to rear, half saddle ceiling, radiator
Bedroom Three / Study
3.1mmax x 1.83m - Double glazed window to front with Estuary views, laminate flooring, wainstay panelling to 1/2, half saddle ceiling
Family Bathroom
Bath with shower over, pedestal wash hand basin, w.c, tiled walls, tiled walls, saddle ceiling
Externally
The property is approchaed bvia front path skirted to both sides by front garden. The rear garden is approached via pedestrian gate to the side, laid to lawn and patio, pergola with cover, raised flower beds with shrubs.
For more information about this property, please contact
John Francis - Llanelli, SA15 on +44 1554 788055 * (local rate)
Disclaimer
Property descriptions and related information displayed on this page, with the exclusion of Running Costs data, are marketing materials provided by John Francis - Llanelli, and do not constitute property particulars. Please contact John Francis - Llanelli for full details and further information. The Running Costs data displayed on this page are provided by PrimeLocation to give an indication of potential running costs based on various data sources. PrimeLocation does not warrant or accept any responsibility for the accuracy or completeness of the property descriptions, related information or Running Costs data provided here.





























.png)
