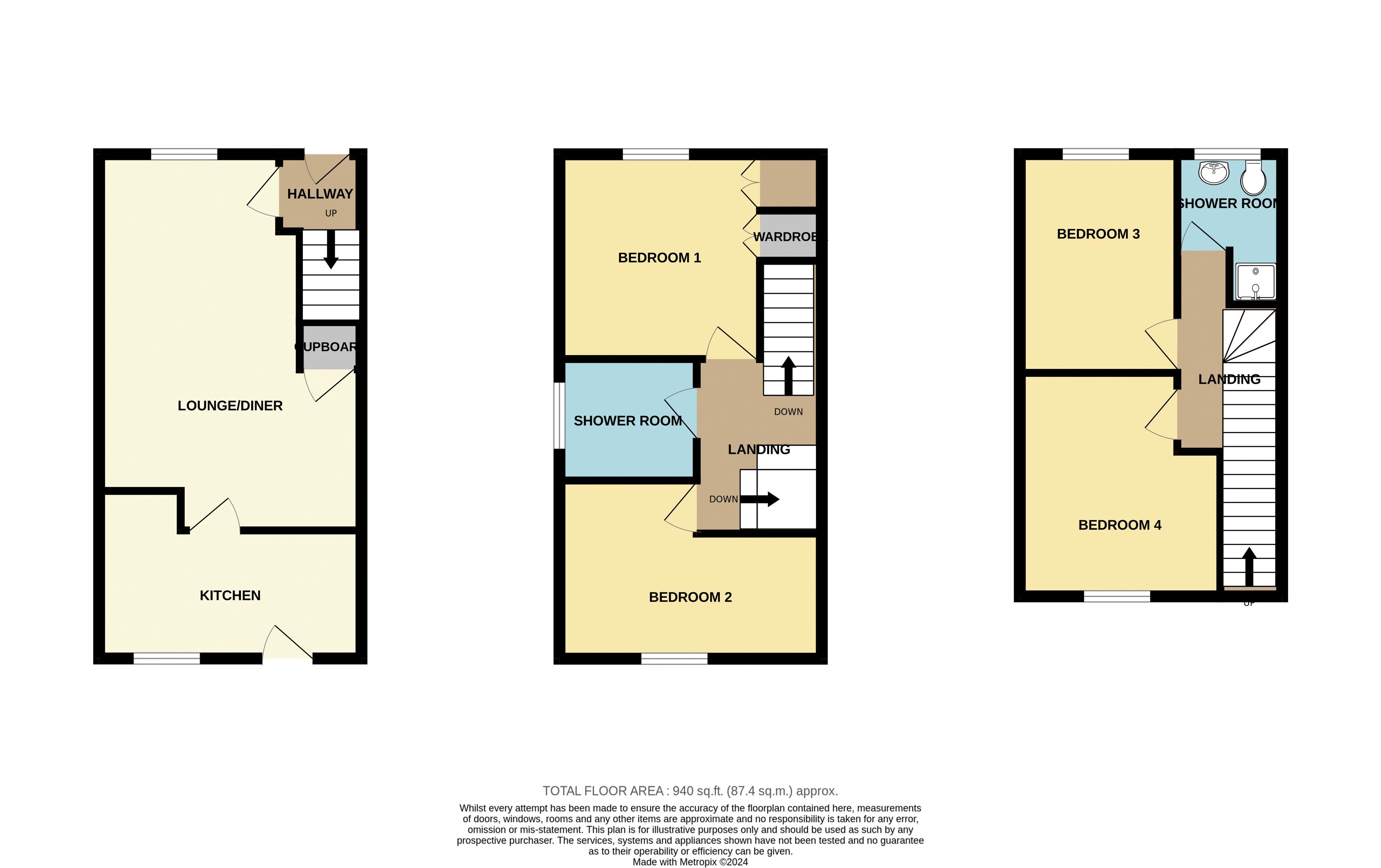Terraced house for sale in Douglas Road, Wyke Regis, Weymouth, Dorset DT4
* Calls to this number will be recorded for quality, compliance and training purposes.
Property features
- End of Terrace Family Home
- Four Bedrooms
- Spacious Lounge / Diner
- Modern Fitted Kitchen
- Two Shower Rooms
- Double Glazing
- Gas Central Heating
- Gardens to the Front, Side & Rear
- Independent Driveway for Two Vehicles
- Wyke Regis Location
Property description
We are pleased to bring to the market this modern family home which benefits from a modern fitted kitchen, spacious lounge / diner, four bedrooms and two shower rooms with double glazing and gas central heating. Outside there is an independent double driveway as well as gardens to the front, side and rear. The property is situated within a child friendly location in Wyke Regis and we strongly recommend viewing to appreciate all that this property has to offer.
On the ground floor, the entrance lobby has stairs ascending to the first floor with a door giving access to the lounge / diner. The lounge / diner is spacious with a double glazed window to the front and has ample space for dining and lounge furniture. A door at the rear leads to the kitchen. The kitchen is fitted with a modern range of matching eye level and base units, integral four ring gas hob, electric oven and extractor hood as well as space and plumbing for additional domestic appliances.
The first floor landing hosts doors to two of the four bedrooms and a shower room plus a staircase to the second floor. Bedroom one is situated to the front of the property and has the added advantage of two built-in wardrobes. Bedroom two features a double glazed window to the rear overlooking the surrounding area. The first floor shower room features a modern suite comprising a walk-in double shower cubicle, low level WC and wash hand basin with a double glazed opaque window to the side aspect.
Bedrooms three and four as well a further shower room are found on the second floor. Bedroom three overlooks the front aspect and bedroom four the rear. The second floor shower room is another modern room with low level WC, pedestal wash hand basin and independent shower cubicle.
Externally, the property is situated at the end of a terrace with an independent driveway to the rear providing off-road parking for two vehicles. There are pleasantly planted garden areas to the front and side as well as a rear garden, which is a low maintenance area mainly laid to shingle and paving. A covered area accessed from the kitchen is an ideal place to enjoy the garden whatever the weather. The property is situated opposite a field with a child friendly play ground.
Located in the ever-popular Wyke Regis, the property is close to the Rodwell Trail, which provides wonderful walks along the coastline to Sandsfoot Gardens, Sandsfoot Castle and local beaches. Shops and amenities, including well regarded schools, a library, health centre and a public house are a short distance away.
For further information, or to arrange a viewing on this fabulous family home, please contact Austin Estate Agents.
Ground Floor
Entrance Lobby
Lounge / Diner (18' 8'' max x 13' 1'' max (5.70m max x 4.00m max))
Kitchen (7' 5'' x 13' 1'' (2.25m x 4.00m))
First Floor
First Floor Landing
Bedroom One (10' 2'' x 9' 8'' (3.10m x 2.95m))
Bedroom Two (9' 10'' max x 13' 1'' max (3.00m max x 4.00m max) L-shaped room)
Shower Room (6' 3'' x 6' 1'' (1.90m x 1.85m))
Second Floor
Second Floor Landing
Bedroom Three (7' 9'' x 7' 10'' (2.35m x 2.40m))
Bedroom Four (7' 9'' max x 9' 10'' max (2.35m max x 3.00m max))
Shower Room (4' 9'' x 4' 11'' (1.45m x 1.50m))
Outside
Rear Driveway
Gardens To The Front, Side & Rear
Property info
For more information about this property, please contact
Austin Estate Agents, DT4 on +44 1305 248050 * (local rate)
Disclaimer
Property descriptions and related information displayed on this page, with the exclusion of Running Costs data, are marketing materials provided by Austin Estate Agents, and do not constitute property particulars. Please contact Austin Estate Agents for full details and further information. The Running Costs data displayed on this page are provided by PrimeLocation to give an indication of potential running costs based on various data sources. PrimeLocation does not warrant or accept any responsibility for the accuracy or completeness of the property descriptions, related information or Running Costs data provided here.

























.png)
