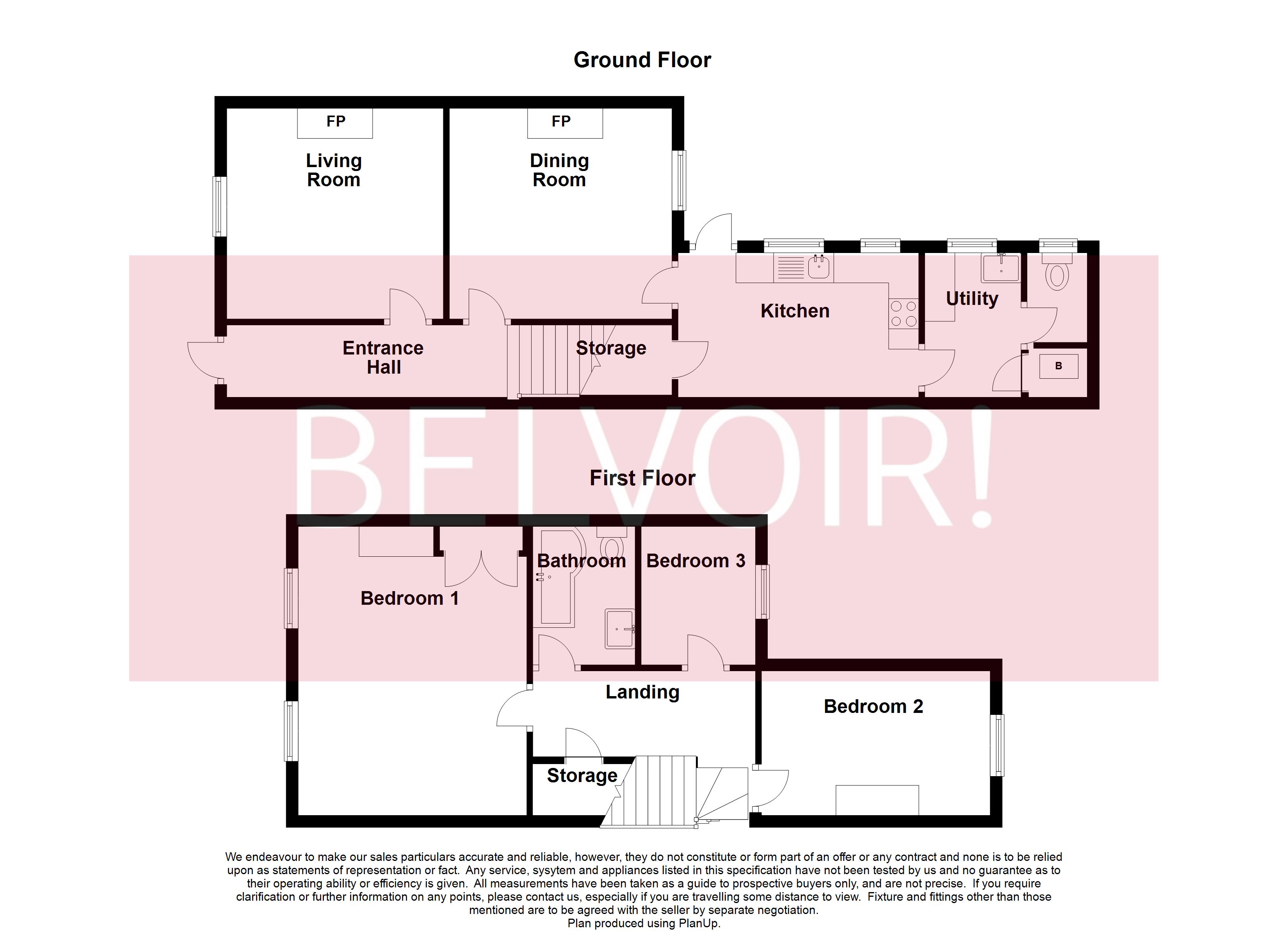End terrace house for sale in Scarborough Street, Irthlingborough NN9
* Calls to this number will be recorded for quality, compliance and training purposes.
Property features
- Newly refurbished
- No Onward Chain
- Three Bedrooms
- New Kitchen & Bathroom
- South Facing Garden
- Utility Room
- Two Reception Rooms
- Close to Schools
Property description
This beautifully renovated and upgraded end of terrace house offers a perfect blend of contemporary style and classic charm. This delightful home boasts an array of modern enhancements and with two reception rooms and three bedrooms, it is perfect for any growing family. Pleasantly situated close to school and local amenities.
To the front of the property there is a small wall enclosed slated front garden and a private gated entrance to the side of the property leading to the rear.
Upon entering the property, you are greeted by a spacious and inviting hallway leading to two well appointed reception rooms. The first reception room, situated at the front of the house, features a large window that floods the space with natural light, highlighting the elegant decor and high quality finishes. This room is ideal for use as a formal living area, perfect for entertaining guests or relaxing with family.
The second reception room, positioned towards the rear, offers a versatile space that can serve as a dining room, home office, or additional lounge area.
The modern, fully equipped kitchen has been tastefully upgraded with a UPVC glazed door opening to the side of the rear garden. At the end of the kitchen, you will find a convenient utility room with additional storage and plumbing for appliances.
A ground-floor WC adds to the practicality of the home, providing an essential facility for guests and residents alike.
To the first floor, you will discover three bedrooms. The master bedroom is located at the front of the house and features two large windows and a built in cupboard.
The family bathroom has been upgraded with modern fixtures and fittings, including a bath tub with an overhead shower, a sleek vanity unit, and contemporary tiling.
There is a garden to the rear of the property which is currently undergoing maintenance and landscaping with photos to follow shortly. This rear garden is a newly fenced south facing garden and is a blank canvas waiting for someone to put their own stamp on it by adding some colour with shrubs and plants. Perfect for the keen gardener.
Features include a new roof, double glazed windows, new boiler, upgraded carpets and a new refitted kitchen and bathroom. No Onward Chain
EPC rating: D.
Entrance Hall
Doors leading to two reception rooms and stairs rising to the first floor.
Front Reception (3.62m x 3.50m (11'11" x 11'6"))
Window to the front, radiator, fire surround.
Rear Reception (3.70m x 3.50m (12'1" x 11'6"))
Window to the rear, radiator, fire surround, door to kitchen.
Kitchen (3.96m x 2.36m (13'0" x 7'8"))
Full glazed UPVC back door to the side, two windows to the side. Upgraded kitchen with a good range of base units with work surfaces over, sink and drainer, built in oven, hob and extractor, storage cupboard, radiator, laminate flooring, door to utility area & WC.
Utility Area (2.36m x 1.59m (7'8" x 5'2"))
Window to the side, space & plumbing for appliances with worktop space over, door to boiler cupboard housing a new wall mounted combi boiler, sink, door to WC.
WC (1.58m x 1.00m (5'2" x 3'4"))
Window to the side, WC.
First Floor Landing
Step down into bedroom two, step up to bedroom three and along the hallway to the master bedroom, storage cupboard, door to family bathroom, wooden spindle balustrade, loft hatch.
Master Bedroom (4.37m x 3.75m (14'4" x 12'4"))
Two windows to the front, radiator, storage cupboard.
Bedroom Two (3.80m x 2.38m (12'6" x 7'10"))
Step down, window to the rear, radiator.
Bedroom Three (2.80m x 1.89m (9'2" x 6'2"))
Window to the rear, radiator.
Family Bathroom (2.80m x 1.66m (9'2" x 5'5"))
L shaped bath with shower attachment over and glass screen, wall tiling to water sensitive areas, WC, sink set into a vanity unit, extractor.
Outside
To front of the property is a wall and gate enclosed front slated garden with a path leading to the front door. Private side gated access to rear.
To the side is a fence enclosed paved area leading to a newly fenced rear south facing garden. Photos to follow.
Agents Notes
Whilst every care has been taken to prepare these sales particulars, they are for guidance purposes only. All measurements are approximate, are for general guidance purposes only and whilst every care has been taken to ensure their accuracy, they should not be relied upon and potential buyers are advised to recheck the measurements.
Property info
For more information about this property, please contact
Belvoir, NN17 on +44 1536 425849 * (local rate)
Disclaimer
Property descriptions and related information displayed on this page, with the exclusion of Running Costs data, are marketing materials provided by Belvoir, and do not constitute property particulars. Please contact Belvoir for full details and further information. The Running Costs data displayed on this page are provided by PrimeLocation to give an indication of potential running costs based on various data sources. PrimeLocation does not warrant or accept any responsibility for the accuracy or completeness of the property descriptions, related information or Running Costs data provided here.


























.png)
