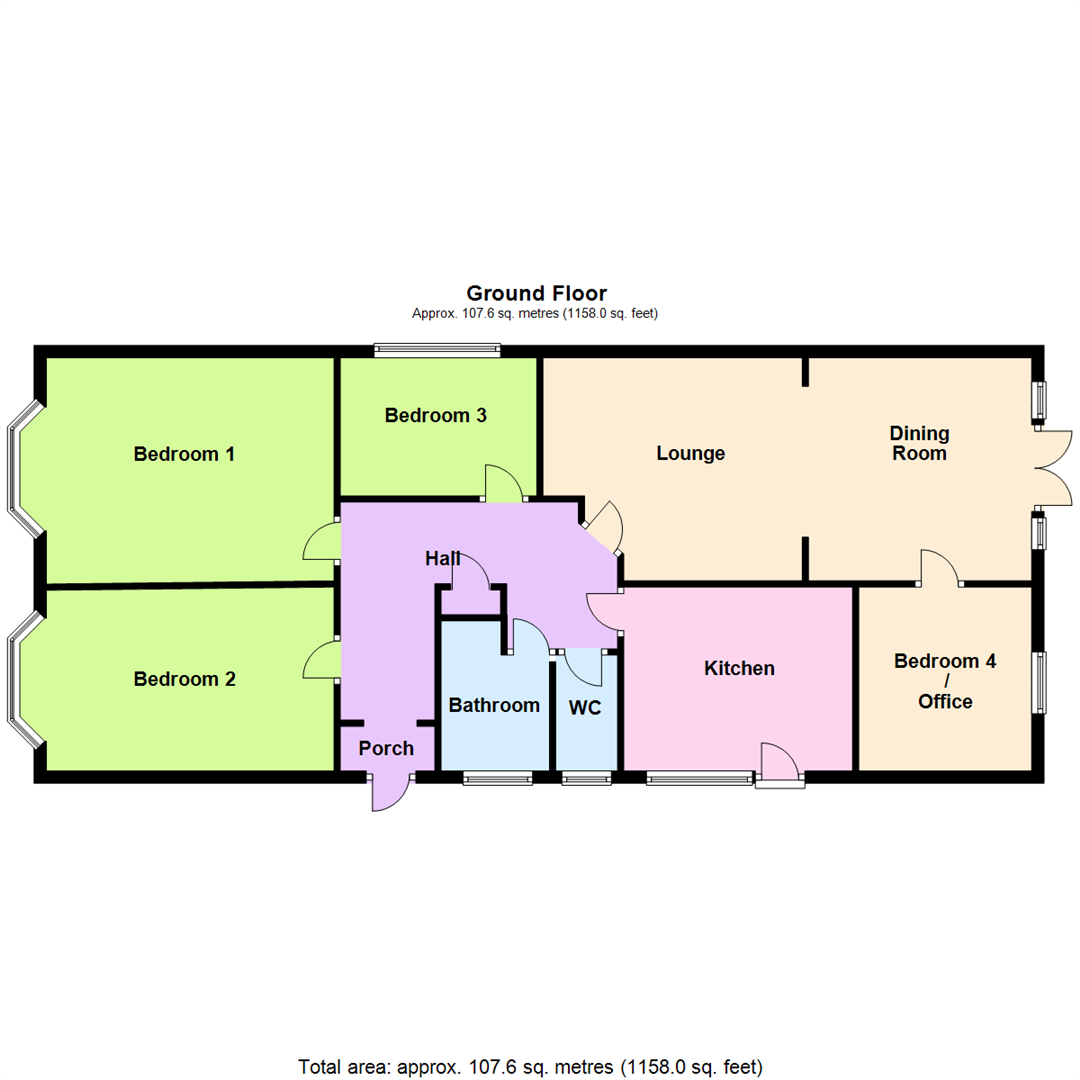Detached bungalow for sale in Derwent Road, Ipswich IP3
* Calls to this number will be recorded for quality, compliance and training purposes.
Property features
- Deceptively Spacious Extended Three/Four Bed Detached Bungalow
- Sought After Rivers Area
- Walking Distance To Holywells Park, Ipswich Waterfront & Excellent Shopping Parade
- Reasonable Walking Distance Of Ipswich Town Centre
- Much Improved Property Benefitting From Program of Modernisation & Updating Over Last Four Years
- Large South Facing Rear Garden In Excess Of 100 Feet
- Off Road Parking To The Front
- Gas Heating Via Radiators
- Double Glazed Windows
- Freehold - council tax band C
Property description
Deceptively spacious extended three/four bedroom detached bungalow - sought after rivers area - much improved property benefitting from A program of updating and modernisation.
***Foxhall Estate Agents*** are delighted to offer for sale this three/four bedroom detached double fronted bungalow situated on the sought after Rivers development which is well served by an excellent range of local amenities to include schooling and a shopping parade. The property is also within reasonable walking distance of Ipswich town centre, Holywells Park and Ipswich waterfront.
The much improved property benefits from a program of modernisation and updating and benefits from a large south facing rear garden which is in excess of 100', off road parking to the front, gas heating via radiators and double glazed windows.
The accommodation comprises entrance porch, hallway, three/four bedrooms (currently used as four bedrooms), spacious living and dining room areas and an updated kitchen, bathroom and separate W.C.
Front Garden
The front garden is laid to concrete hardstanding providing a good area of off road parking and side access with gate leading into the rear garden.
Entrance Porch
Obscure double glazed entrance door to entrance porch and obscure double glazed door to entrance hall.
Entrance Hall
Radiator, cupboard housing wall mounted combination boiler and doors to:
Bedroom 1 (4.47m into bay x 3.66m (14'8 into bay x 12'))
Double glazed bay window to front, fitted cupboard, oak style laminate flooring and radiator.
Bedroom 2 (4.27m, 2.44m into bay x 3.07m (14,8 into bay x 10'1)
Double glazed bay window to front, radiator and oak style laminate flooring
Bedroom 3 (3.18m x 2.62m (10'5 x 8'7))
Double glazed window to side, oak style laminate flooring and radiator.
Bathroom (1.91m x 1.75m (6'3 x 5'9))
Panelled bath with mixer tap and shower attachment, pedestal wash hand-basin with mixer, low level W.C., tiling to floor and walls, heated towel rail and obscure double glazed window to side.
Separate W.C
Low level W.C., wash hand-basin with cupboard under, obscure double glazed window to side, tiled flooring and part tiled walls.
Kitchen (3.68m x 3.00m (12'1 x 9'10))
Well fitted comprising single drainer stainless steel sink unit with cupboard under, roll top work-surfaces with drawers, cupboards and appliance space under, wall mounted cupboards over, oven, hob and extractor, radiator, double glazed window to side and double glazed door to outside.
Lounge (3.96m x 3.68m (13 x 12'1))
Radiator and through to:
Dining Room (3.63m x 3.61m (11'11 x 11'10))
Double glazed skylight, radiator, oak style laminate flooring, double glazed French style doors to outside and door to:
Bedroom 4/Office (2.97m x 2.79m (9'9 x 9'2))
Oak style laminate flooring, radiator and double glazed window to rear.
Rear Garden (in excess of 30.48m ( in excess of 100'))
Which as previously mentioned benefits from a southerly aspect and being in excess of 100', the garden itself is mainly laid to lawn and enclosed by timber fencing with flower and shrub borders and a large summerhouse to the rear which we understand from the vendor will remain. There is also a large covered canopy area to the rear of the bungalow.
Agents Note
Tenure - Freehold
Council Tax Band C
Property info
For more information about this property, please contact
Foxhall Estate Agents, IP3 on +44 1473 679474 * (local rate)
Disclaimer
Property descriptions and related information displayed on this page, with the exclusion of Running Costs data, are marketing materials provided by Foxhall Estate Agents, and do not constitute property particulars. Please contact Foxhall Estate Agents for full details and further information. The Running Costs data displayed on this page are provided by PrimeLocation to give an indication of potential running costs based on various data sources. PrimeLocation does not warrant or accept any responsibility for the accuracy or completeness of the property descriptions, related information or Running Costs data provided here.
































.png)
